6091 N Quinella Way, Centerville, OH 45459
Local realty services provided by:ERA Petkus Weiss
6091 N Quinella Way,Centerville, OH 45459
$235,000
- 3 Beds
- 2 Baths
- 1,346 sq. ft.
- Condominium
- Pending
Listed by: sherri l hobstetter(937) 432-3700
Office: sibcy cline inc.
MLS#:947361
Source:OH_DABR
Price summary
- Price:$235,000
- Price per sq. ft.:$174.59
- Monthly HOA dues:$378
About this home
This ranch condo with an open floor plan is located in the convenient Carriage Trace subdivision & ready to be called your new home! Featuring an Open Concept with high ceilings, a formal entry, open living room, formal dining room, 3 bedrooms, w/one in the perfect location to be a family room or office, 2 full baths, an open fully equipped kitchen, breakfast room & large 2 car attached garage. The home has a beautifully landscaped, inviting front entry & exquisitely designed & enclosed patio/garden off the breakfast room with a garden window. The patio/garden also offers a covered structure for enjoyment of this beautiful space. An extensive list of maintenance & updates have been completed in the last 3 years, including kitchen, baths, flooring, paint, lighting & fans, window covers, plumbing, electrical, windows, & enclosed garden w/gate, cover & all new plantings. (List available in brochure & online) The unit also comes with a transferrable Liberty Home Guard Warranty & carpets were just professionally cleaned 10/27/25. This charming complex offers carefree living, a professionally managed & maintained development with beautiful walking grounds, a pool & clubhouse facility & your HOA fees($378 mo/2026) include, snow removal & grounds upkeep, exterior maintenance, water & sewer. Located in Centerville close to highways, shopping, recreation, schools & entertainment.
Contact an agent
Home facts
- Year built:1979
- Listing ID #:947361
- Added:60 day(s) ago
- Updated:January 07, 2026 at 08:37 AM
Rooms and interior
- Bedrooms:3
- Total bathrooms:2
- Full bathrooms:2
- Living area:1,346 sq. ft.
Heating and cooling
- Heating:Electric
Structure and exterior
- Year built:1979
- Building area:1,346 sq. ft.
- Lot area:0.04 Acres
Finances and disclosures
- Price:$235,000
- Price per sq. ft.:$174.59
New listings near 6091 N Quinella Way
- New
 $345,000Active3 beds 2 baths1,673 sq. ft.
$345,000Active3 beds 2 baths1,673 sq. ft.184 Edinburgh Drive, Centerville, OH 45458
MLS# 950152Listed by: EXP REALTY - New
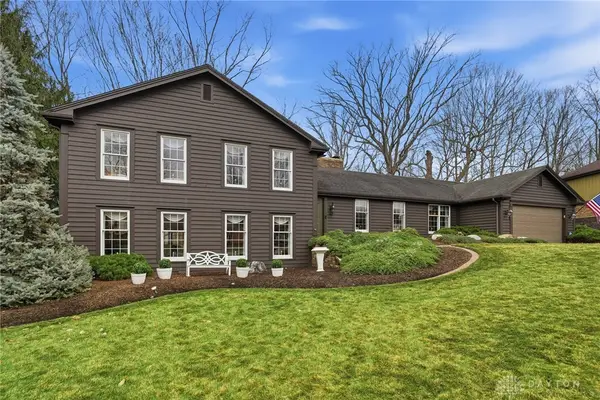 $520,000Active4 beds 4 baths3,889 sq. ft.
$520,000Active4 beds 4 baths3,889 sq. ft.7790 Stanley Mill Drive, Dayton, OH 45459
MLS# 950010Listed by: COLDWELL BANKER HERITAGE - New
 $295,000Active3 beds 2 baths1,696 sq. ft.
$295,000Active3 beds 2 baths1,696 sq. ft.6085 N Quinella Way, Centerville, OH 45459
MLS# 949986Listed by: KINZELER REALTY, LLC  $339,900Pending4 beds 2 baths1,893 sq. ft.
$339,900Pending4 beds 2 baths1,893 sq. ft.892 Hyde Park Drive, Dayton, OH 45429
MLS# 949981Listed by: BEYCOME BROKERAGE REALTY LLC- New
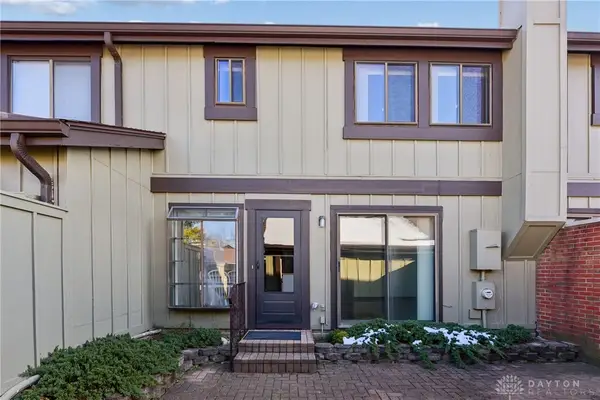 $200,000Active3 beds 3 baths1,443 sq. ft.
$200,000Active3 beds 3 baths1,443 sq. ft.6184 Quinella Way, Dayton, OH 45459
MLS# 949904Listed by: COLDWELL BANKER REALTY - New
 $200,000Active3 beds 3 baths1,443 sq. ft.
$200,000Active3 beds 3 baths1,443 sq. ft.6184 Quinella Way, Centerville, OH 45459
MLS# 1864914Listed by: COLDWELL BANKER REALTY 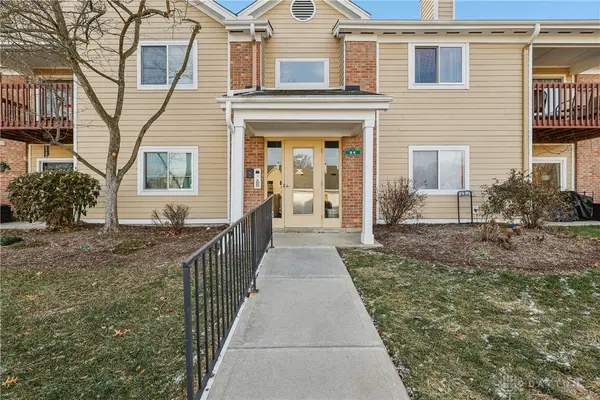 $165,000Pending2 beds 2 baths987 sq. ft.
$165,000Pending2 beds 2 baths987 sq. ft.84 Mallard Glen Drive #8, Dayton, OH 45458
MLS# 949879Listed by: HOWARD HANNA REAL ESTATE SERV- New
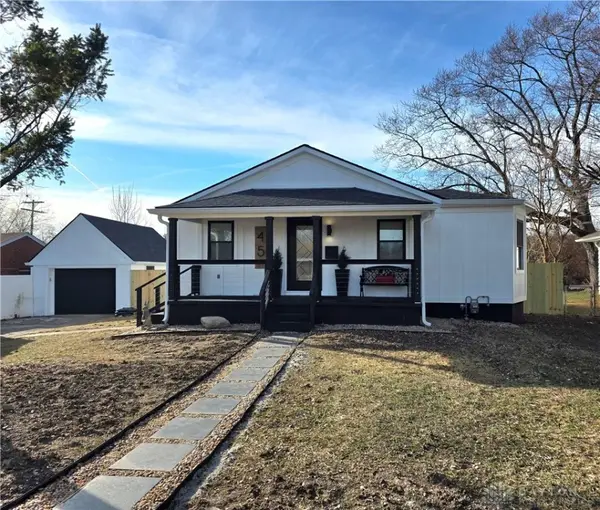 $279,900Active3 beds 1 baths1,384 sq. ft.
$279,900Active3 beds 1 baths1,384 sq. ft.45 Weidner Lane, Dayton, OH 45458
MLS# 949858Listed by: NAVX REALTY, LLC - Coming Soon
 $220,000Coming Soon3 beds 2 baths
$220,000Coming Soon3 beds 2 baths95 Goldengate Drive, Dayton, OH 45459
MLS# 225046399Listed by: RE/MAX REVEALTY - New
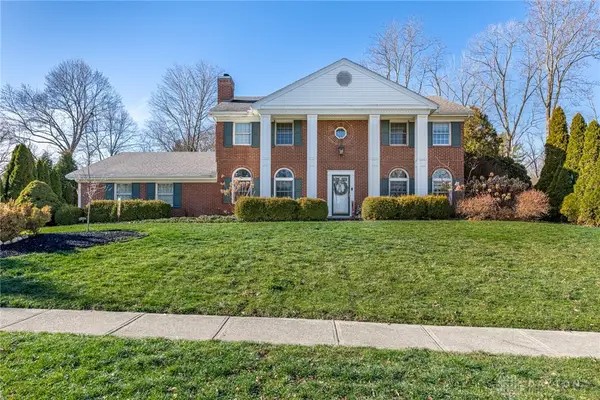 $510,000Active4 beds 3 baths3,208 sq. ft.
$510,000Active4 beds 3 baths3,208 sq. ft.5018 Lausanne Drive, Dayton, OH 45458
MLS# 949792Listed by: IRONGATE INC.
