7821 Stanley Mill Drive, Centerville, OH 45459
Local realty services provided by:ERA Petkus Weiss
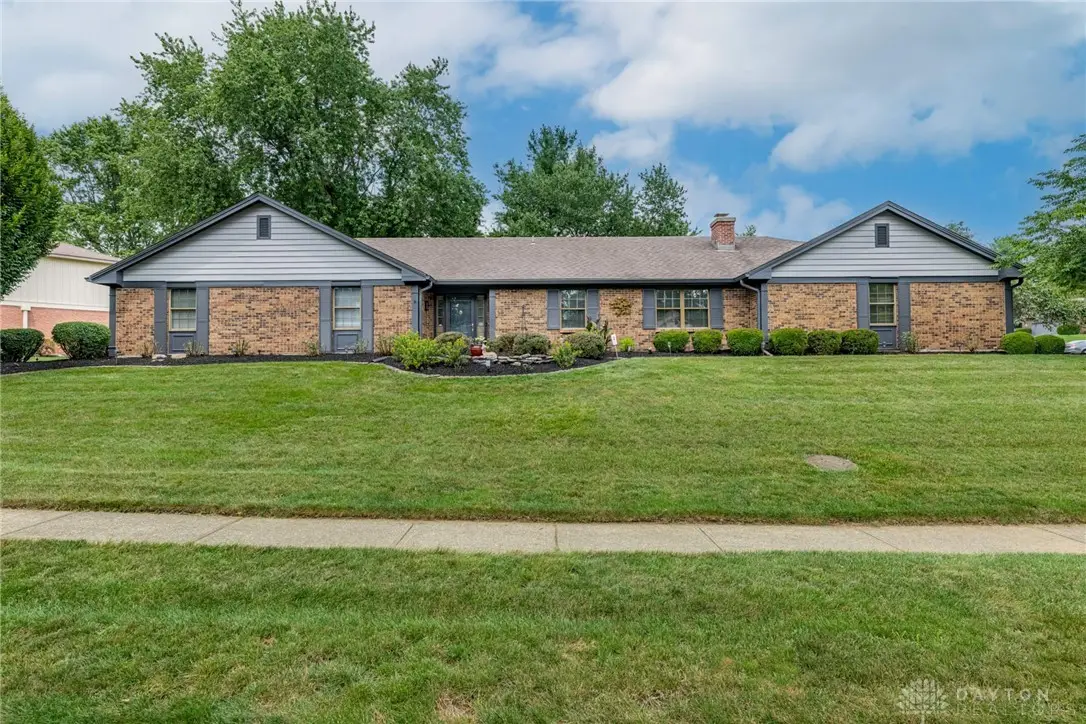


7821 Stanley Mill Drive,Centerville, OH 45459
$405,000
- 4 Beds
- 3 Baths
- 2,425 sq. ft.
- Single family
- Active
Listed by:sean pleiman(937) 436-2700
Office:irongate inc.
MLS#:939188
Source:OH_DABR
Price summary
- Price:$405,000
- Price per sq. ft.:$167.01
About this home
Excellent condition...Professionally updated throughout...Stunning interior decor...this exceptional Black Oak ranch features:**Welcoming Entrance Hall opening to spacious "L" shaped Living and Dining Rooms with stone accent wall **Cozy Family Room with handsome raised hearth brick fireplace and atrium doors to covered Porch and wonderful rear Deck**Fully equipped, updated Pullman Kitchen opening to Family Room and informal Dining area**4 spacious Bedrooms including lovely Primary Suite with beautifully updated Bathroom...all Bedrooms offering generous closet space**Sparkling Hall Bathroom**Extraordinary private home office or in-law suite with 2 versatile living spaces, half Bathroom and Laundry Room with side door entrance as well as door to rear deck**Oversized 2 car Garage. The finest quality of "new" interior appointments, including wall to wall carpeting, ceramic tiling, painting, lighting, new hot water heater in 2025. Situated on a highly desirable, well landscaped cul-de-sac corner lot. There's nothing quite like this special home and setting! Sellers moving out of State to be closer to family.
Contact an agent
Home facts
- Year built:1978
- Listing Id #:939188
- Added:28 day(s) ago
- Updated:August 09, 2025 at 03:17 PM
Rooms and interior
- Bedrooms:4
- Total bathrooms:3
- Full bathrooms:2
- Half bathrooms:1
- Living area:2,425 sq. ft.
Heating and cooling
- Heating:Electric
Structure and exterior
- Year built:1978
- Building area:2,425 sq. ft.
- Lot area:0.38 Acres
Finances and disclosures
- Price:$405,000
- Price per sq. ft.:$167.01
New listings near 7821 Stanley Mill Drive
- New
 $325,000Active3 beds 2 baths1,370 sq. ft.
$325,000Active3 beds 2 baths1,370 sq. ft.196 Jenny Lane, Washington Twp, OH 45459
MLS# 941364Listed by: COLDWELL BANKER HERITAGE - New
 $289,900Active3 beds 2 baths1,636 sq. ft.
$289,900Active3 beds 2 baths1,636 sq. ft.9238 Amchar Court, Dayton, OH 45458
MLS# 941365Listed by: COLDWELL BANKER HERITAGE - Open Fri, 4 to 6pmNew
 $290,000Active3 beds 3 baths1,812 sq. ft.
$290,000Active3 beds 3 baths1,812 sq. ft.6380 Thomas Paine Parkway, Dayton, OH 45459
MLS# 941250Listed by: KELLER WILLIAMS COMMUNITY PART - New
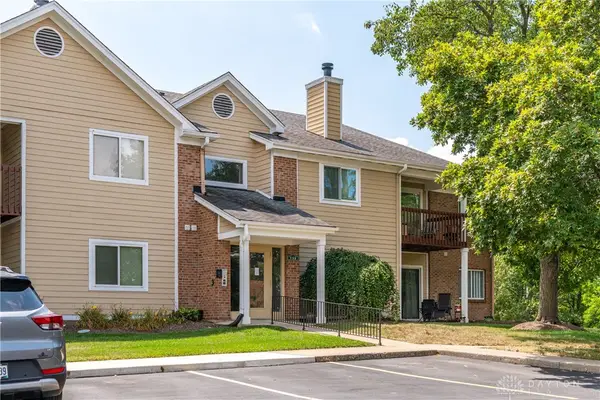 $159,000Active2 beds 2 baths987 sq. ft.
$159,000Active2 beds 2 baths987 sq. ft.132 Mallard Glen Drive #8, Dayton, OH 45458
MLS# 941139Listed by: RE/MAX VICTORY + AFFILIATES - New
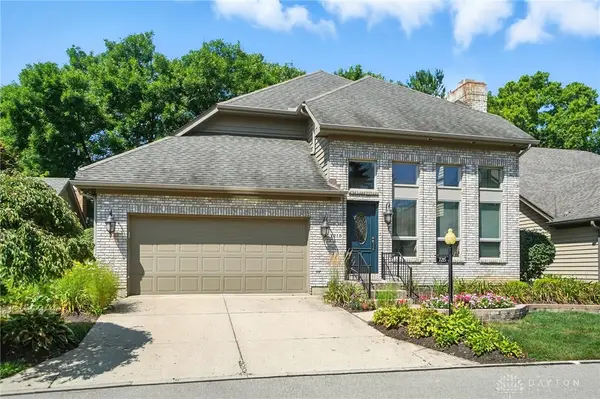 $425,000Active4 beds 4 baths4,889 sq. ft.
$425,000Active4 beds 4 baths4,889 sq. ft.7215 Whitetail Trail, Dayton, OH 45459
MLS# 941110Listed by: COLDWELL BANKER HERITAGE - New
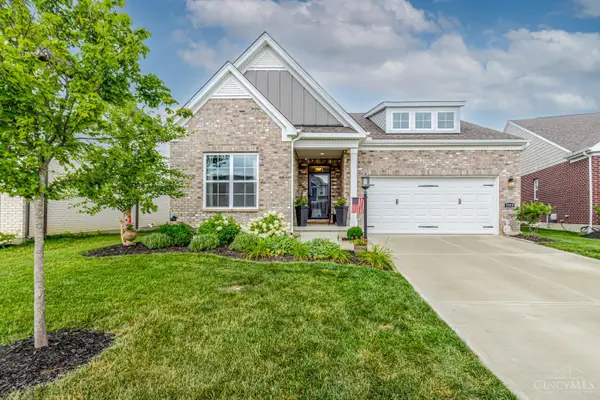 $539,900Active4 beds 3 baths2,936 sq. ft.
$539,900Active4 beds 3 baths2,936 sq. ft.1512 Dell Glen Road, Washington Twp, OH 45458
MLS# 1850839Listed by: EXP REALTY - New
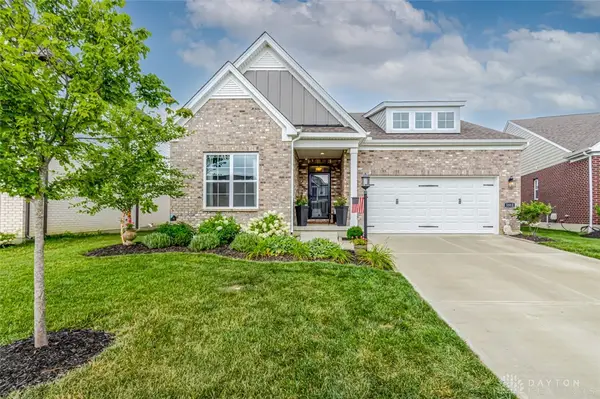 $539,900Active4 beds 3 baths2,936 sq. ft.
$539,900Active4 beds 3 baths2,936 sq. ft.1512 Dell Glen Road, Dayton, OH 45458
MLS# 940878Listed by: EXP REALTY - New
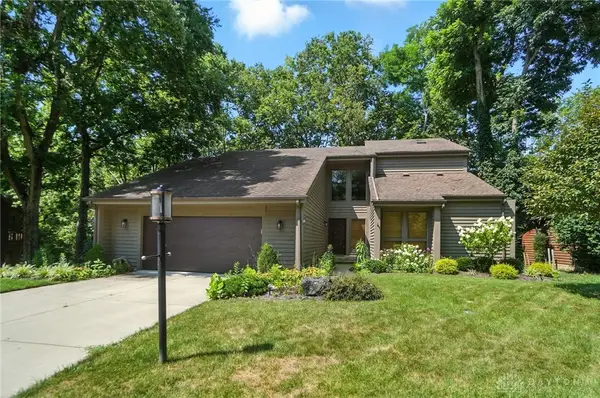 $425,000Active4 beds 4 baths3,015 sq. ft.
$425,000Active4 beds 4 baths3,015 sq. ft.8217 Rustic Park Trail, Dayton, OH 45458
MLS# 940931Listed by: THE SWICK REAL ESTATE GROUP - Open Sun, 12 to 2pmNew
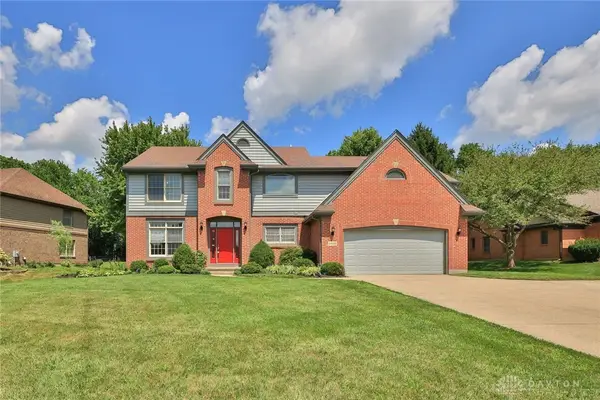 $532,900Active4 beds 4 baths3,340 sq. ft.
$532,900Active4 beds 4 baths3,340 sq. ft.2501 Tedbury Court, Centerville, OH 45459
MLS# 940682Listed by: SIBCY CLINE INC. - New
 $149,900Active2 beds 2 baths987 sq. ft.
$149,900Active2 beds 2 baths987 sq. ft.1310 Hollow Run #3, Dayton, OH 45459
MLS# 941034Listed by: PLUM TREE REALTY
