969 Eagle Run Drive, Centerville, OH 45458
Local realty services provided by:ERA Martin & Associates

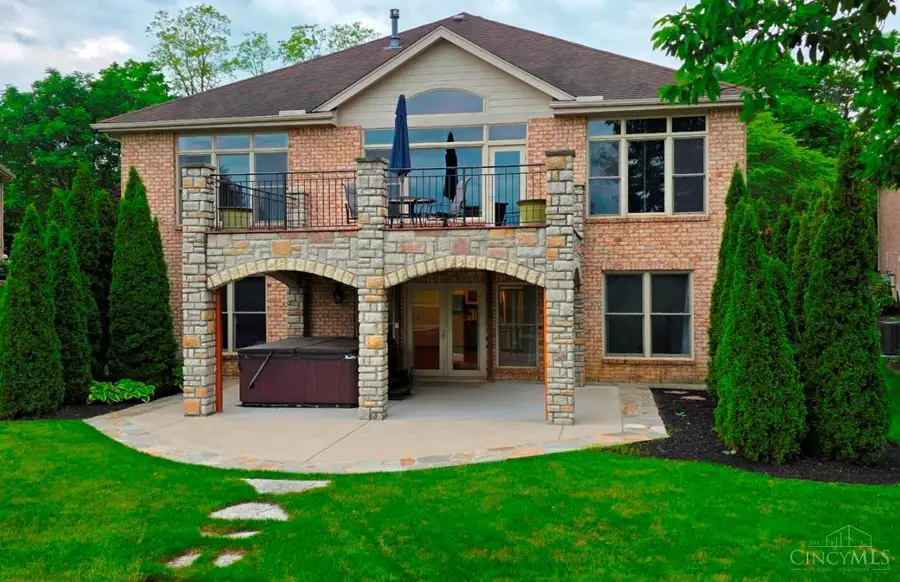

969 Eagle Run Drive,Centerville, OH 45458
$649,000
- 5 Beds
- 4 Baths
- 3,855 sq. ft.
- Single family
- Active
Listed by:joan elflein
Office:ohio broker direct
MLS#:1849222
Source:OH_CINCY
Price summary
- Price:$649,000
- Price per sq. ft.:$168.35
- Monthly HOA dues:$167
About this home
Experience luxury and low-maintenance living in this stunning Rhodes home in The Terraces at Yankee Trace. 969 Eagle Run boasts one of the best lots in the community, with private views of the Vintage course's #4 hole from a deck centered behind the teeno homes across the street. Spacious layout boasts 5 bedrooms, 2 offices, 4 full baths, walk-in closets, and 2 full kitchensideal for multigenerational living. Inside, you'll find Brazilian Cherry flooring upstairs and wood-plank porcelain tile below. Covered patio features surge-protected electric for the included Hot Springs 500-gallon hot tub. A 300+ SF deck with stone arches offers charm and space golfers have jokingly dubbed the second clubhouse.'' Enjoy resort-style amenities: 2 pools (one nearby), tennis, pickleball, and scenic trails via an under-road tunnel. The $167/month HOA covers full lawn maintenance. Listed below recent comps despite its larger footprint, added features, and prime views. Appliances and hot tub convey.
Contact an agent
Home facts
- Year built:2004
- Listing Id #:1849222
- Added:22 day(s) ago
- Updated:August 16, 2025 at 02:12 PM
Rooms and interior
- Bedrooms:5
- Total bathrooms:4
- Full bathrooms:4
- Living area:3,855 sq. ft.
Heating and cooling
- Cooling:Central Air
- Heating:Gas
Structure and exterior
- Roof:Shingle
- Year built:2004
- Building area:3,855 sq. ft.
- Lot area:0.25 Acres
Utilities
- Water:Public
- Sewer:Public Sewer
Finances and disclosures
- Price:$649,000
- Price per sq. ft.:$168.35
New listings near 969 Eagle Run Drive
- Open Sun, 2 to 4pmNew
 $310,000Active3 beds 2 baths1,645 sq. ft.
$310,000Active3 beds 2 baths1,645 sq. ft.5264 Applecreek Road, Centerville, OH 45429
MLS# 941432Listed by: KELLER WILLIAMS COMMUNITY PART - Open Sat, 1 to 3pmNew
 $185,000Active2 beds 2 baths1,442 sq. ft.
$185,000Active2 beds 2 baths1,442 sq. ft.1850 Piper Lane #102, Dayton, OH 45440
MLS# 940108Listed by: COLDWELL BANKER HERITAGE - New
 $325,000Active3 beds 2 baths1,370 sq. ft.
$325,000Active3 beds 2 baths1,370 sq. ft.196 Jenny Lane, Washington Twp, OH 45459
MLS# 941364Listed by: COLDWELL BANKER HERITAGE - New
 $289,900Active3 beds 2 baths1,636 sq. ft.
$289,900Active3 beds 2 baths1,636 sq. ft.9238 Amchar Court, Dayton, OH 45458
MLS# 941365Listed by: COLDWELL BANKER HERITAGE - Open Sun, 2 to 4pmNew
 $290,000Active3 beds 3 baths1,812 sq. ft.
$290,000Active3 beds 3 baths1,812 sq. ft.6380 Thomas Paine Parkway, Dayton, OH 45459
MLS# 941250Listed by: KELLER WILLIAMS COMMUNITY PART - New
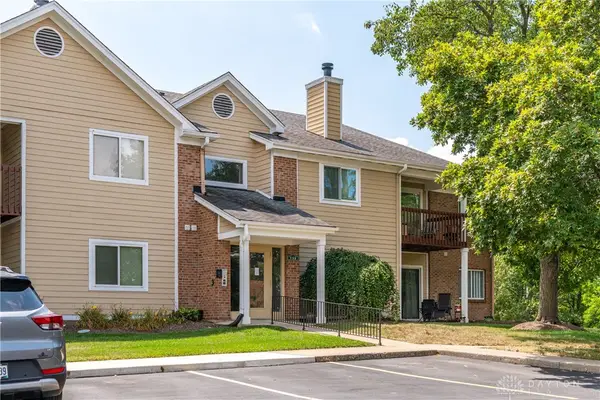 $159,000Active2 beds 2 baths987 sq. ft.
$159,000Active2 beds 2 baths987 sq. ft.132 Mallard Glen Drive #8, Dayton, OH 45458
MLS# 941139Listed by: RE/MAX VICTORY + AFFILIATES - New
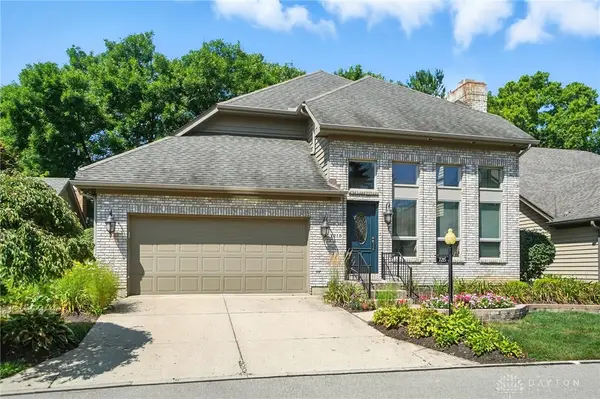 $425,000Active4 beds 4 baths4,889 sq. ft.
$425,000Active4 beds 4 baths4,889 sq. ft.7215 Whitetail Trail, Dayton, OH 45459
MLS# 941110Listed by: COLDWELL BANKER HERITAGE - New
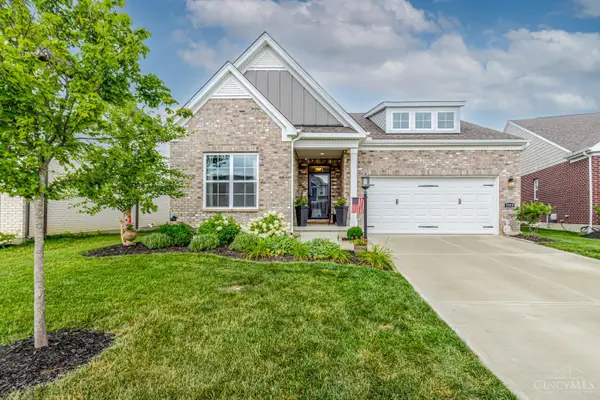 $539,900Active4 beds 3 baths2,936 sq. ft.
$539,900Active4 beds 3 baths2,936 sq. ft.1512 Dell Glen Road, Washington Twp, OH 45458
MLS# 1850839Listed by: EXP REALTY - New
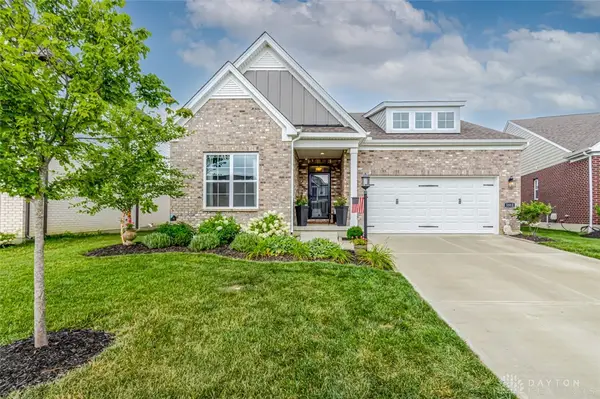 $539,900Active4 beds 3 baths2,936 sq. ft.
$539,900Active4 beds 3 baths2,936 sq. ft.1512 Dell Glen Road, Dayton, OH 45458
MLS# 940878Listed by: EXP REALTY - New
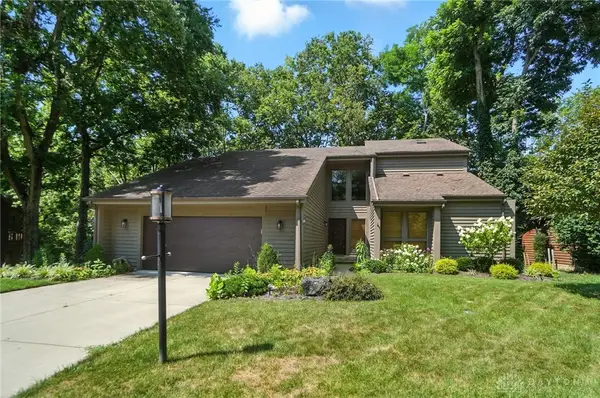 $425,000Active4 beds 4 baths3,015 sq. ft.
$425,000Active4 beds 4 baths3,015 sq. ft.8217 Rustic Park Trail, Dayton, OH 45458
MLS# 940931Listed by: THE SWICK REAL ESTATE GROUP
