155 Orange Tree Drive, Chagrin Falls, OH 44022
Local realty services provided by:ERA Real Solutions Realty
Listed by:adam t zimmerman
Office:engel & vlkers distinct
MLS#:5144366
Source:OH_NORMLS
Price summary
- Price:$979,000
- Price per sq. ft.:$156.79
About this home
Unique opportunity to own in Orange Tree Estates, an established, close-knit cul-de-sac community within the top-rated Orange School District. Set on over .46 acres with wooded views, this spacious contemporary Colonial offers over 6,244 sq ft of living sq ft including a finished basement, and is designed for both everyday comfort and elegant entertaining. Vaulted ceilings, skylights, and dramatic architectural elements create a light-filled, welcoming atmosphere throughout. Step inside to a soaring 2-story foyer and a thoughtfully laid out first floor that includes a vaulted home office with built-ins, a formal dining room with floor-to-ceiling windows, and an updated eat-in kitchen with granite and quartz countertops, glass tile backsplash, stainless appliances, breakfast bar cooktop island, built-in desk, and hardwood floors. The kitchen opens to a striking 2-story great room with a fireplace framed in bold tilework, a wall of windows, and access to an expansive deck. The adjacent 4-season room features skylights, a vaulted ceiling, Palladian window, built-ins, and additional deck access. Upstairs, the vaulted owner’s suite is a private retreat with floor-to-ceiling windows and a spa-like en-suite bath featuring a soaking tub, double vanity, skylights, and a Roman shower with custom tilework. One guest bedroom has an en-suite bath and vaulted ceiling, while two additional bedrooms, one with a barrel-vaulted ceiling, share a Jack and Jill bath. The finished lower level includes a half bath and versatile space for recreation, hobbies, or hosting. Outside, the full-width deck provides plenty of room to relax, dine, and enjoy the natural surroundings. Additional highlights include a side-entry 3-car garage and convenient access to I-271, US-422, top shopping and dining destinations, parks, and more. INCLUDED are ALL kitchen appliances, washer/dryer, 2 TVs & mounts, speaker system, security system, window treatments & a 1-year home warranty. This home is a must see!
Contact an agent
Home facts
- Year built:1990
- Listing ID #:5144366
- Added:57 day(s) ago
- Updated:October 01, 2025 at 07:18 AM
Rooms and interior
- Bedrooms:4
- Total bathrooms:6
- Full bathrooms:4
- Half bathrooms:2
- Living area:6,244 sq. ft.
Heating and cooling
- Cooling:Central Air
- Heating:Fireplaces, Forced Air, Gas
Structure and exterior
- Roof:Asphalt, Fiberglass
- Year built:1990
- Building area:6,244 sq. ft.
- Lot area:0.46 Acres
Utilities
- Water:Public
- Sewer:Public Sewer
Finances and disclosures
- Price:$979,000
- Price per sq. ft.:$156.79
- Tax amount:$13,026 (2024)
New listings near 155 Orange Tree Drive
- New
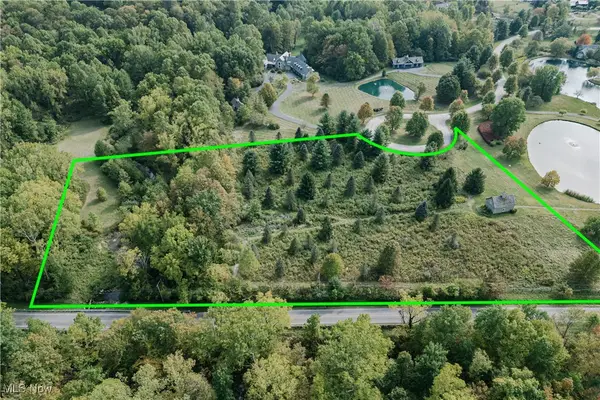 $525,000Active5.89 Acres
$525,000Active5.89 AcresS/L 8 Stump Hollow Lane, Chagrin Falls, OH 44022
MLS# 5158705Listed by: KELLER WILLIAMS GREATER METROPOLITAN - Open Sun, 11am to 1pmNew
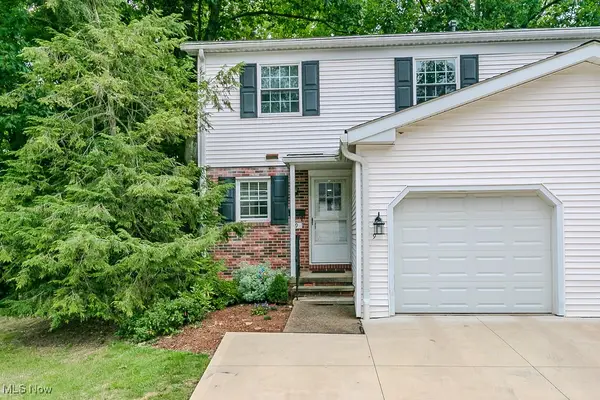 $309,900Active3 beds 3 baths1,956 sq. ft.
$309,900Active3 beds 3 baths1,956 sq. ft.9 E Carriage Drive, Chagrin Falls, OH 44022
MLS# 5152150Listed by: HOMESMART REAL ESTATE MOMENTUM LLC 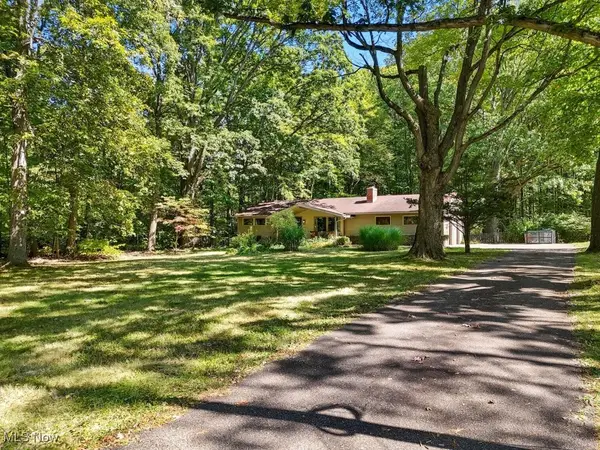 $369,900Active3 beds 2 baths
$369,900Active3 beds 2 baths62 W Bel Meadow Lane, Chagrin Falls, OH 44022
MLS# 5140578Listed by: BERKSHIRE HATHAWAY HOMESERVICES PROFESSIONAL REALTY $1,500,000Active5 beds 5 baths5,297 sq. ft.
$1,500,000Active5 beds 5 baths5,297 sq. ft.156 S Franklin Street, Chagrin Falls, OH 44022
MLS# 5152206Listed by: BERKSHIRE HATHAWAY HOMESERVICES PROFESSIONAL REALTY $1,160,000Active4 beds 5 baths3,725 sq. ft.
$1,160,000Active4 beds 5 baths3,725 sq. ft.225 S Main Street, Chagrin Falls, OH 44022
MLS# 5144509Listed by: HOMESMART REAL ESTATE MOMENTUM LLC $1,350,000Active4 beds 6 baths4,245 sq. ft.
$1,350,000Active4 beds 6 baths4,245 sq. ft.219 S Main Street, Chagrin Falls, OH 44022
MLS# 5144514Listed by: HOMESMART REAL ESTATE MOMENTUM LLC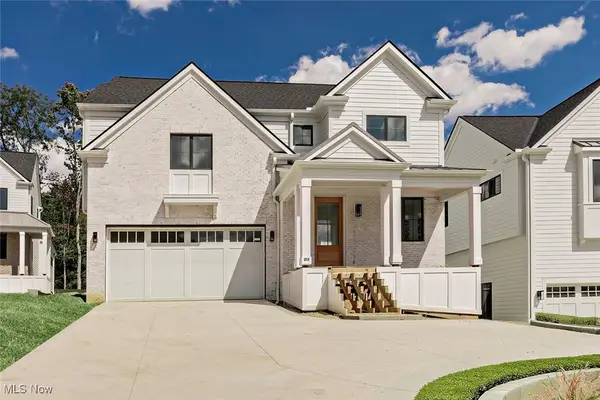 $1,450,000Active4 beds 6 baths4,266 sq. ft.
$1,450,000Active4 beds 6 baths4,266 sq. ft.213 S Main Street, Chagrin Falls, OH 44022
MLS# 5144519Listed by: HOMESMART REAL ESTATE MOMENTUM LLC $2,050,000Active5 beds 7 baths5,076 sq. ft.
$2,050,000Active5 beds 7 baths5,076 sq. ft.207 S Main Street, Chagrin Falls, OH 44022
MLS# 5144523Listed by: HOMESMART REAL ESTATE MOMENTUM LLC $399,000Pending3 beds 2 baths1,600 sq. ft.
$399,000Pending3 beds 2 baths1,600 sq. ft.7798 Clarion Drive, Chagrin Falls, OH 44022
MLS# 5150669Listed by: BERKSHIRE HATHAWAY HOMESERVICES PROFESSIONAL REALTY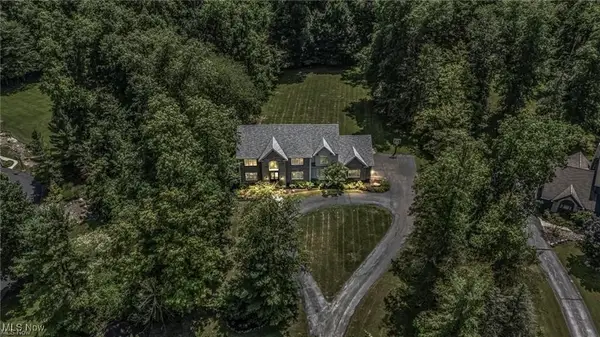 $998,000Pending6 beds 5 baths5,553 sq. ft.
$998,000Pending6 beds 5 baths5,553 sq. ft.103 Champion Lane, Chagrin Falls, OH 44022
MLS# 5153517Listed by: RE/MAX TRADITIONS
