15675 Cothelstone Lane, Chagrin Falls, OH 44022
Local realty services provided by:ERA Real Solutions Realty
15675 Cothelstone Lane,Chagrin Falls, OH 44022
$3,890,000
- 5 Beds
- 7 Baths
- 10,792 sq. ft.
- Single family
- Active
Listed by: susan a metallo
Office: berkshire hathaway homeservices professional realty
MLS#:5136470
Source:OH_NORMLS
Price summary
- Price:$3,890,000
- Price per sq. ft.:$360.45
About this home
EXTRAORDINARY AND EXQUISITE CUSTOM BUILT HOME AND PROPERTY LIKE NO OTHER YOU WILL FIND! PRIVATE 15 ACRE ESTATE WITH POOL, POOL HOUSE, BASKETBALL/TENNIS (PICKLEBALL) FULLY LIT COURTS, 4+CAR GARAGE.
OPEN LAYOUT WITH GRAND SIZE ROOMS, HARDWOOD FLOORING, DESIGNER LIGHTING, UPDATED GOURMET KITCHEN WITH AMAZING CENTER ISLAND AND WINDOWS THAT OPEN OUT OVERLOOKING THE BEAUTIFUL PATIO AND POOL.
VAULTED AND BEAMED GREAT ROOM W STONE FIREPLACE ALSO OVERLOOKING AND OPENS TO THE PRIVATE BACKYARD.
FIRST FLOOR PRIVATE OFFICE OFF THE ENTRY ACROSS FROM THE SPACIOUS FORMAL DINING ROOM AND OPENS TO A QUIET 2 STORY GRACIOUS LIVING ROOM. FIRST FLOOR SPACIOUS PRIMARY SUITE FEATURING A OVERSIZED WALK-IN CLOSET LIKE NO OTHER AND GLAMOUR BATH WITH LARGE WALK-IN SHOWER, DOUBLE VANITIES AND EXTRA MAKE UP VANITY. 2ND FLOOR INCLUDES 4 SPACIOUS BEDROOMS ALL WITH ON-SUITE BATHS AND LARGE CLOSETS AND AN OVERSIZED BONUS ROOM/GAME ROOM FOR FAMILY OR GUESTS. LOWER LEVEL FINISHED EXTRA GUEST SUITE, FULL BATH WITH WALK-IN SHOWER, MEDIA ROOM AND LARGE WORKOUT GYM PLUS PLENTY OF STORAGE. OUTDOOR FEATURES OVERSIZED HEATED POOL AND UNBELIEVABLE POOL HOUSE PERFECT FOR ENTERTAINING WITH SLIDING DOORS, KITCHEN AND BAR WITH BEAUTIFUL WOOD BARTOP, FULL BATH AND STORAGE LOCKERS. OUTDOOR LIGHTED BASKETBALL COURT, TENNIS COURT AND PRIVATE 15 ACRES. LUXURY LIVING AT IT'S FINEST WITHIN MINUTES OF DOWNTOWN CHAGRIN FALLS.
Contact an agent
Home facts
- Year built:2006
- Listing ID #:5136470
- Added:84 day(s) ago
- Updated:November 21, 2025 at 04:08 PM
Rooms and interior
- Bedrooms:5
- Total bathrooms:7
- Full bathrooms:6
- Half bathrooms:1
- Living area:10,792 sq. ft.
Heating and cooling
- Cooling:Central Air
- Heating:Forced Air, Gas
Structure and exterior
- Roof:Asphalt
- Year built:2006
- Building area:10,792 sq. ft.
- Lot area:14.98 Acres
Utilities
- Water:Well
- Sewer:Septic Tank
Finances and disclosures
- Price:$3,890,000
- Price per sq. ft.:$360.45
- Tax amount:$20,522 (2024)
New listings near 15675 Cothelstone Lane
- New
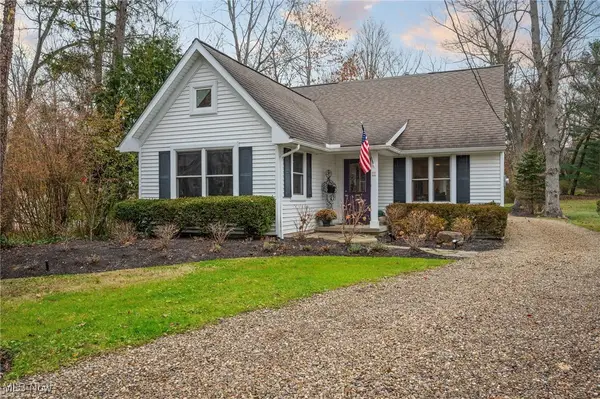 $499,900Active3 beds 2 baths1,560 sq. ft.
$499,900Active3 beds 2 baths1,560 sq. ft.71 South Street, Chagrin Falls, OH 44022
MLS# 5171776Listed by: KELLER WILLIAMS GREATER METROPOLITAN - New
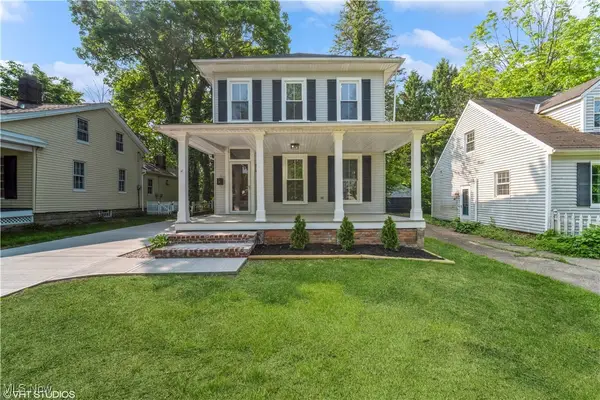 $474,500Active3 beds 2 baths1,704 sq. ft.
$474,500Active3 beds 2 baths1,704 sq. ft.190 Columbus Street, Chagrin Falls, OH 44022
MLS# 5172851Listed by: KELLER WILLIAMS LIVING  $1,500,000Pending4 beds 5 baths
$1,500,000Pending4 beds 5 baths7 Valley Ridge Farm, Chagrin Falls, OH 44022
MLS# 5171736Listed by: EXP REALTY, LLC.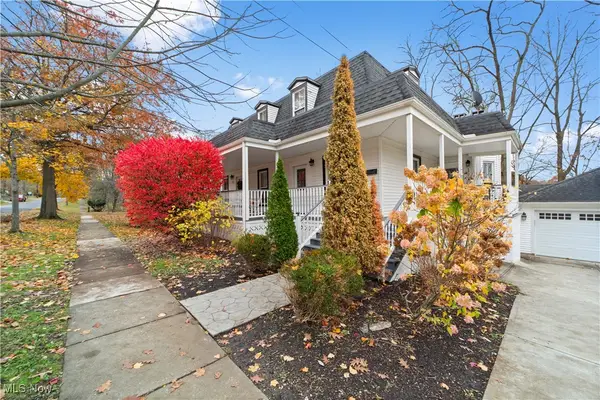 $565,000Pending4 beds 2 baths3,190 sq. ft.
$565,000Pending4 beds 2 baths3,190 sq. ft.172-174 High Street, Chagrin Falls, OH 44022
MLS# 5171027Listed by: ACACIA REALTY, LLC.- New
 $1,350,000Active4 beds 4 baths
$1,350,000Active4 beds 4 baths50 Park Lane, Chagrin Falls, OH 44022
MLS# 5152645Listed by: BERKSHIRE HATHAWAY HOMESERVICES PROFESSIONAL REALTY  $359,000Active3 beds 1 baths2,260 sq. ft.
$359,000Active3 beds 1 baths2,260 sq. ft.288 Miles Road, Chagrin Falls, OH 44022
MLS# 5169719Listed by: KELLER WILLIAMS CITYWIDE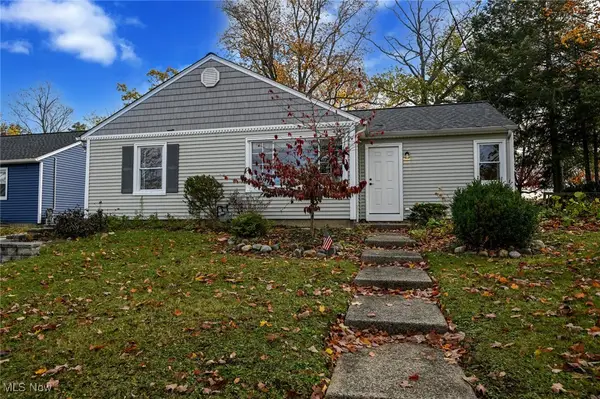 $319,900Pending2 beds 1 baths956 sq. ft.
$319,900Pending2 beds 1 baths956 sq. ft.224 North Street, Chagrin Falls, OH 44022
MLS# 5169720Listed by: M. C. REAL ESTATE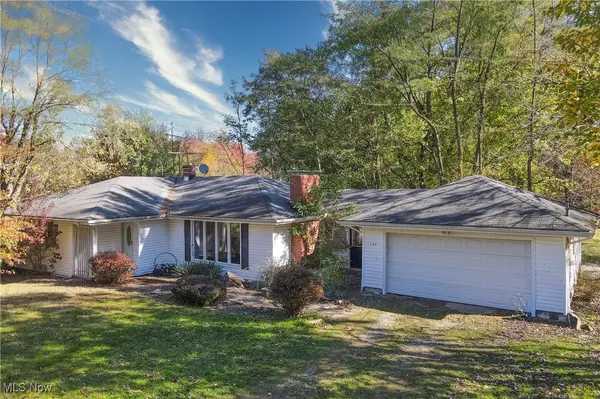 $250,000Pending3 beds 1 baths1,383 sq. ft.
$250,000Pending3 beds 1 baths1,383 sq. ft.102 Leaview Lane, Chagrin Falls, OH 44022
MLS# 5167842Listed by: BERKSHIRE HATHAWAY HOMESERVICES PROFESSIONAL REALTY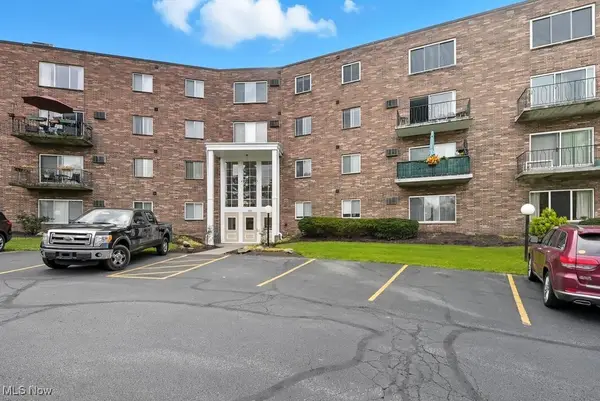 $152,000Pending2 beds 2 baths807 sq. ft.
$152,000Pending2 beds 2 baths807 sq. ft.355 Solon Road #212, Chagrin Falls, OH 44022
MLS# 5165191Listed by: KELLER WILLIAMS CHERVENIC RLTY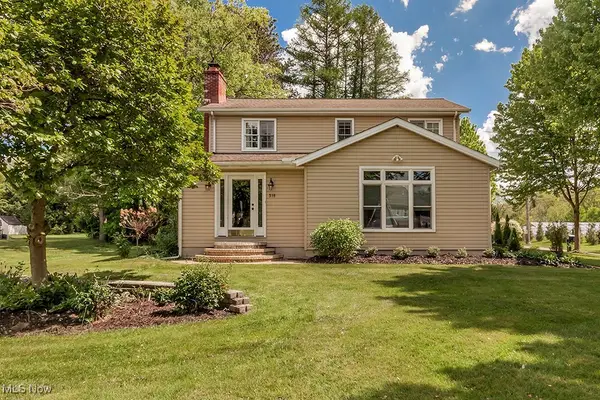 $550,000Active3 beds 4 baths2,920 sq. ft.
$550,000Active3 beds 4 baths2,920 sq. ft.318 Hillside Lane, Chagrin Falls, OH 44022
MLS# 5162258Listed by: BERKSHIRE HATHAWAY HOMESERVICES PROFESSIONAL REALTY
