17411 Beech Grove Trail, Chagrin Falls, OH 44023
Local realty services provided by:ERA Real Solutions Realty
Upcoming open houses
- Sun, Nov 2312:00 pm - 02:00 pm
Listed by: david b ayers, nick zawitz
Office: the agency cleveland northcoast
MLS#:5165075
Source:OH_NORMLS
Price summary
- Price:$795,000
- Price per sq. ft.:$161.16
- Monthly HOA dues:$569
About this home
Timeless, elegant, and perfectly maintained—this Canyon Lakes home combines the space of a single-family residence with the ease of condominium living. Perfectly positioned against a tranquil wooded backdrop, this impressive home provides over 6,600 sq. ft. of living space with a first-floor primary suite, a walkout lower level, and a spacious deck ideal for outdoor relaxation and entertaining. A grand two-story foyer welcomes you into the home, opening to a private study through French doors. The formal dining room with crown molding and large windows flows seamlessly into a custom kitchen with granite countertops, stainless steel appliances, abundant cabinetry, and bar seating. The adjoining casual dining area opens to the back deck, creating easy indoor-outdoor living. The inviting family room centers around a wood-burning fireplace with slate surround and expansive windows showcasing picturesque views. A half bath, laundry room, and garage access complete the first floor. The luxurious first-floor primary suite offers high ceilings, deck access, a spa-like bath with dual vanities, soaking tub, and walk-in shower, plus a custom walk-in closet. Upstairs are three spacious bedrooms, two full baths, and a generous landing area. The walkout lower level provides incredible versatility with a large living area, gas fireplace, additional room for a guest suite or office, a half bath, and access to the wooded backyard. Located in the desirable Canyon Lakes community of Chagrin Falls, this home is moments away from area shops, dining, and parks, just minutes to the village.
Contact an agent
Home facts
- Year built:2002
- Listing ID #:5165075
- Added:36 day(s) ago
- Updated:November 21, 2025 at 10:12 PM
Rooms and interior
- Bedrooms:4
- Total bathrooms:5
- Full bathrooms:3
- Half bathrooms:2
- Living area:4,933 sq. ft.
Heating and cooling
- Cooling:Central Air
- Heating:Forced Air, Gas
Structure and exterior
- Roof:Asphalt, Fiberglass
- Year built:2002
- Building area:4,933 sq. ft.
- Lot area:0.41 Acres
Utilities
- Water:Public
- Sewer:Public Sewer
Finances and disclosures
- Price:$795,000
- Price per sq. ft.:$161.16
- Tax amount:$12,749 (2024)
New listings near 17411 Beech Grove Trail
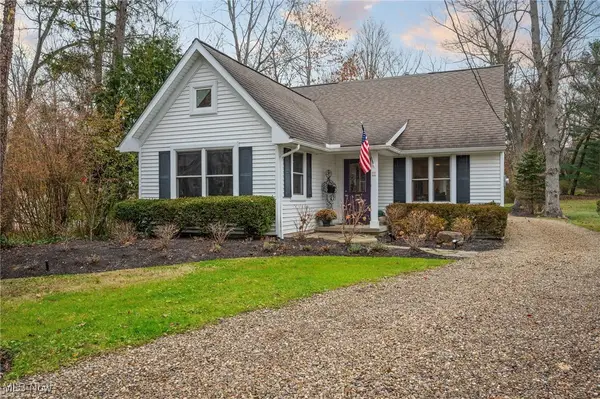 $499,900Pending3 beds 2 baths1,560 sq. ft.
$499,900Pending3 beds 2 baths1,560 sq. ft.71 South Street, Chagrin Falls, OH 44022
MLS# 5171776Listed by: KELLER WILLIAMS GREATER METROPOLITAN- New
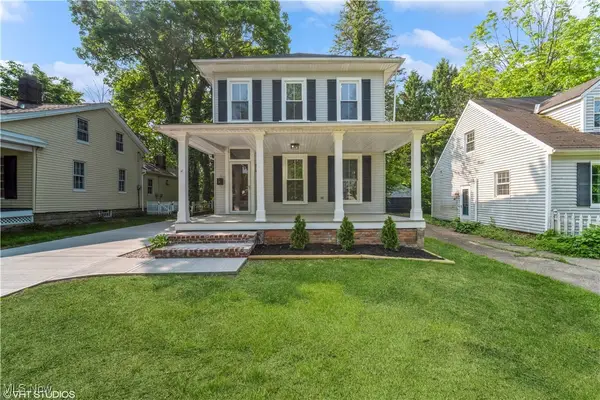 $474,500Active3 beds 2 baths1,704 sq. ft.
$474,500Active3 beds 2 baths1,704 sq. ft.190 Columbus Street, Chagrin Falls, OH 44022
MLS# 5172851Listed by: KELLER WILLIAMS LIVING  $1,500,000Pending4 beds 5 baths
$1,500,000Pending4 beds 5 baths7 Valley Ridge Farm, Chagrin Falls, OH 44022
MLS# 5171736Listed by: EXP REALTY, LLC.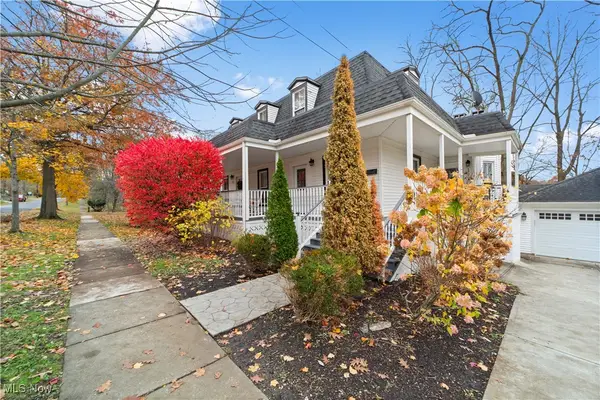 $565,000Pending4 beds 2 baths3,190 sq. ft.
$565,000Pending4 beds 2 baths3,190 sq. ft.172-174 High Street, Chagrin Falls, OH 44022
MLS# 5171027Listed by: ACACIA REALTY, LLC. $1,350,000Active4 beds 4 baths
$1,350,000Active4 beds 4 baths50 Park Lane, Chagrin Falls, OH 44022
MLS# 5152645Listed by: BERKSHIRE HATHAWAY HOMESERVICES PROFESSIONAL REALTY $359,000Active3 beds 1 baths2,260 sq. ft.
$359,000Active3 beds 1 baths2,260 sq. ft.288 Miles Road, Chagrin Falls, OH 44022
MLS# 5169719Listed by: KELLER WILLIAMS CITYWIDE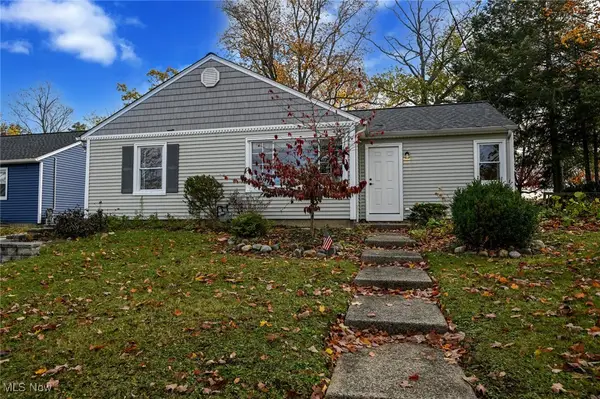 $319,900Pending2 beds 1 baths956 sq. ft.
$319,900Pending2 beds 1 baths956 sq. ft.224 North Street, Chagrin Falls, OH 44022
MLS# 5169720Listed by: M. C. REAL ESTATE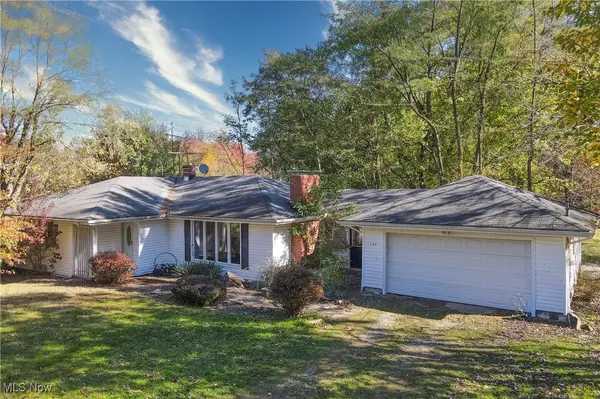 $250,000Pending3 beds 1 baths1,383 sq. ft.
$250,000Pending3 beds 1 baths1,383 sq. ft.102 Leaview Lane, Chagrin Falls, OH 44022
MLS# 5167842Listed by: BERKSHIRE HATHAWAY HOMESERVICES PROFESSIONAL REALTY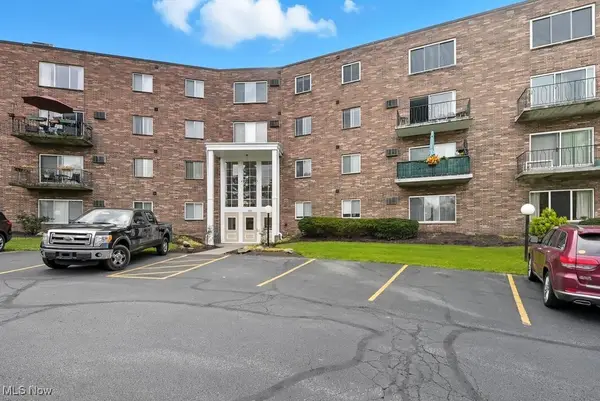 $152,000Pending2 beds 2 baths807 sq. ft.
$152,000Pending2 beds 2 baths807 sq. ft.355 Solon Road #212, Chagrin Falls, OH 44022
MLS# 5165191Listed by: KELLER WILLIAMS CHERVENIC RLTY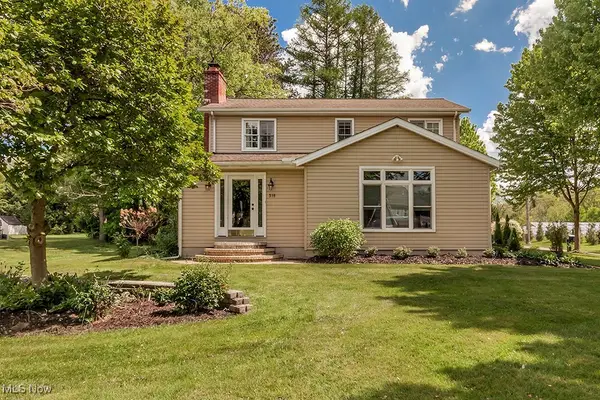 $550,000Active3 beds 4 baths2,920 sq. ft.
$550,000Active3 beds 4 baths2,920 sq. ft.318 Hillside Lane, Chagrin Falls, OH 44022
MLS# 5162258Listed by: BERKSHIRE HATHAWAY HOMESERVICES PROFESSIONAL REALTY
