18367 Cranberry Ridge Lane, Chagrin Falls, OH 44023
Local realty services provided by:ERA Real Solutions Realty
Listed by:isaac schuster
Office:exp realty, llc.
MLS#:5139393
Source:OH_NORMLS
Price summary
- Price:$729,900
- Price per sq. ft.:$172.23
- Monthly HOA dues:$67
About this home
Welcome to this beautifully maintained 5-bedroom, 5-bath home (3 full, 2 half) located in the highly desirable Laurel Springs development, nestled on a private corner cul-de-sac lot in the award-winning Kenston School District.
Inside, natural light pours through oversized windows, illuminating an open and inviting floor plan. The upstairs master suite is a true retreat with a spacious walk-in closet and private bath. Two additional bedrooms share a convenient Jack-and-Jill bathroom, ideal for family living or hosting guests.
The heart of the home is the chef’s kitchen, featuring a massive quartzite island, high-end finishes, and ample room for cooking, entertaining, and gathering.
The fully remodeled lower level offers additional living space and long-term peace of mind with professional waterproofing and a lifetime transferable warranty.
Step outside and enjoy two beautifully designed outdoor spaces: a wooden deck and a custom paver patio with an outdoor fireplace, perfect for year-round relaxation and entertaining.
Located in the amenity-rich Laurel Springs community, residents enjoy access to a community pool, playground, and clubhouse — making this home not just a place to live, but a lifestyle to love.
Homes like this don’t come around often. Schedule your private showing today and experience all that this exceptional property has to offer.
Contact an agent
Home facts
- Year built:1996
- Listing ID #:5139393
- Added:78 day(s) ago
- Updated:October 01, 2025 at 07:18 AM
Rooms and interior
- Bedrooms:5
- Total bathrooms:5
- Full bathrooms:3
- Half bathrooms:2
- Living area:4,238 sq. ft.
Heating and cooling
- Cooling:Central Air
- Heating:Forced Air
Structure and exterior
- Roof:Shingle
- Year built:1996
- Building area:4,238 sq. ft.
- Lot area:0.83 Acres
Utilities
- Water:Well
- Sewer:Septic Tank
Finances and disclosures
- Price:$729,900
- Price per sq. ft.:$172.23
- Tax amount:$9,947 (2024)
New listings near 18367 Cranberry Ridge Lane
- New
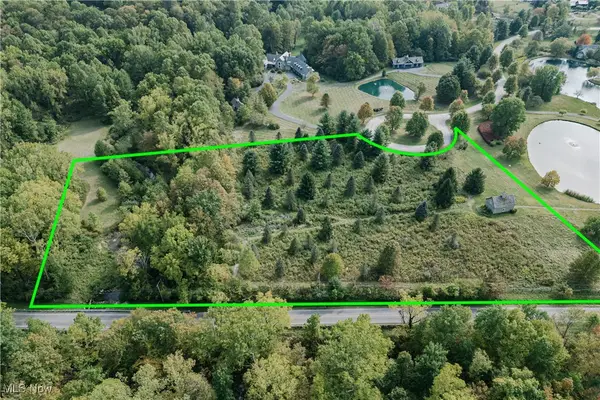 $525,000Active5.89 Acres
$525,000Active5.89 AcresS/L 8 Stump Hollow Lane, Chagrin Falls, OH 44022
MLS# 5158705Listed by: KELLER WILLIAMS GREATER METROPOLITAN - Open Sun, 11am to 1pmNew
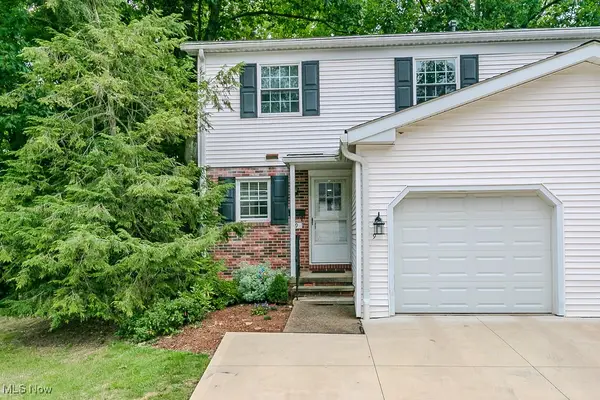 $309,900Active3 beds 3 baths1,956 sq. ft.
$309,900Active3 beds 3 baths1,956 sq. ft.9 E Carriage Drive, Chagrin Falls, OH 44022
MLS# 5152150Listed by: HOMESMART REAL ESTATE MOMENTUM LLC 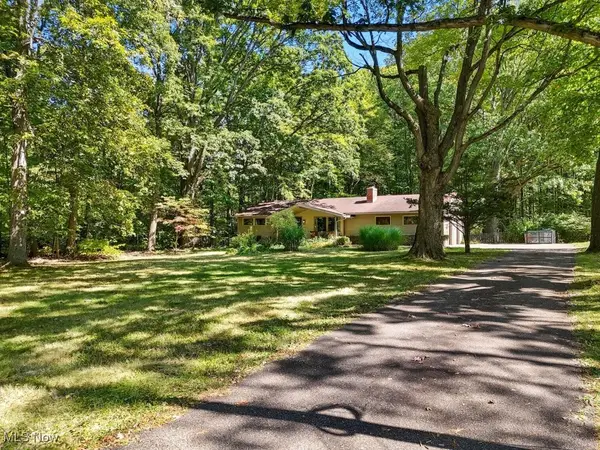 $369,900Active3 beds 2 baths
$369,900Active3 beds 2 baths62 W Bel Meadow Lane, Chagrin Falls, OH 44022
MLS# 5140578Listed by: BERKSHIRE HATHAWAY HOMESERVICES PROFESSIONAL REALTY $1,500,000Active5 beds 5 baths5,297 sq. ft.
$1,500,000Active5 beds 5 baths5,297 sq. ft.156 S Franklin Street, Chagrin Falls, OH 44022
MLS# 5152206Listed by: BERKSHIRE HATHAWAY HOMESERVICES PROFESSIONAL REALTY $1,160,000Active4 beds 5 baths3,725 sq. ft.
$1,160,000Active4 beds 5 baths3,725 sq. ft.225 S Main Street, Chagrin Falls, OH 44022
MLS# 5144509Listed by: HOMESMART REAL ESTATE MOMENTUM LLC $1,350,000Active4 beds 6 baths4,245 sq. ft.
$1,350,000Active4 beds 6 baths4,245 sq. ft.219 S Main Street, Chagrin Falls, OH 44022
MLS# 5144514Listed by: HOMESMART REAL ESTATE MOMENTUM LLC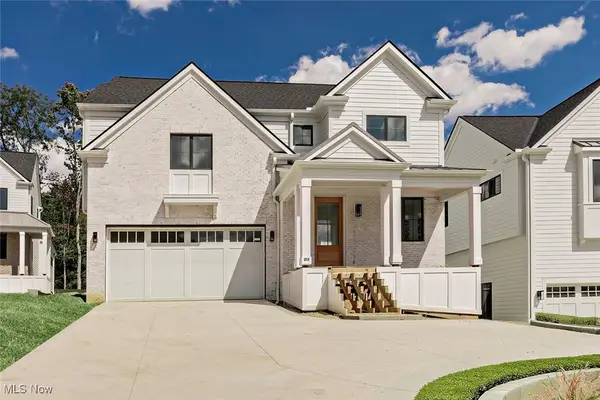 $1,450,000Active4 beds 6 baths4,266 sq. ft.
$1,450,000Active4 beds 6 baths4,266 sq. ft.213 S Main Street, Chagrin Falls, OH 44022
MLS# 5144519Listed by: HOMESMART REAL ESTATE MOMENTUM LLC $2,050,000Active5 beds 7 baths5,076 sq. ft.
$2,050,000Active5 beds 7 baths5,076 sq. ft.207 S Main Street, Chagrin Falls, OH 44022
MLS# 5144523Listed by: HOMESMART REAL ESTATE MOMENTUM LLC $399,000Pending3 beds 2 baths1,600 sq. ft.
$399,000Pending3 beds 2 baths1,600 sq. ft.7798 Clarion Drive, Chagrin Falls, OH 44022
MLS# 5150669Listed by: BERKSHIRE HATHAWAY HOMESERVICES PROFESSIONAL REALTY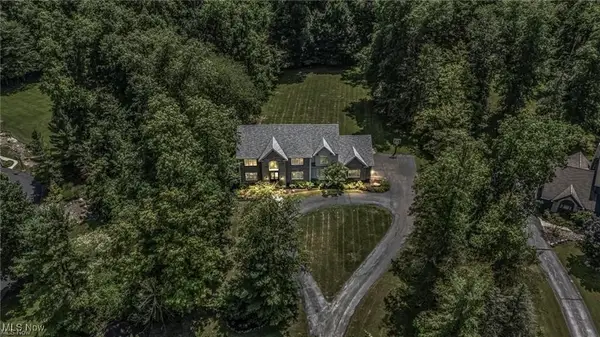 $998,000Pending6 beds 5 baths5,553 sq. ft.
$998,000Pending6 beds 5 baths5,553 sq. ft.103 Champion Lane, Chagrin Falls, OH 44022
MLS# 5153517Listed by: RE/MAX TRADITIONS
