18781 Thorpe Road, Chagrin Falls, OH 44023
Local realty services provided by:ERA Real Solutions Realty
Listed by:kathy malone
Office:keller williams greater metropolitan
MLS#:5144239
Source:OH_NORMLS
Price summary
- Price:$499,900
- Price per sq. ft.:$205.21
About this home
Welcome to this spacious and well-maintained one owner ranch, located on a picturesque 4.57 acres in the Kenston Local School District. This lovely 4 bedroom, 3 full bath home is filled with character and space for comfortable living. Step through the front door to a large functional foyer. To the left is a living room with a corner wood-burning fireplace and lots of natural light. Off to the right is a versatile den or office with the potential for a fifth bedroom ideal for guests or your needs. A few steps away, the home opens into the roomy eat-in kitchen which features countertop seating, ample cabinet space, and a dining area. The convenient first-floor laundry room and extra bonus room off the kitchen have plenty of room for extra storage and counter space. The sunken family room, which has easy access to the backyard, boasts wood ceiling beams, a brick fireplace for cozy evenings, and multi-functional seating and built-in storage that add warmth to the home. Downstairs, the partially finished basement offers a recreation room and flexible bonus space perfect for an office, gym, craft room, or anything you can imagine. On the main floor, the primary bedroom provides a separate seating space with a vanity, walk in closet, and attached primary bathroom. Double doors lead to the large, newly painted deck that looks out into the gorgeously landscaped private backyard, giving the home a natural, retreat-like setting. The backyard features an in-ground pool (new pool filter and pump installed in 2022), gazebo, pond, and two barns with electricity and water. The attached two-car garage has a side door that opens to the backyard patio, creating another place for outdoor entertainment. Don't miss your chance to own this gem -- schedule a showing today.
Contact an agent
Home facts
- Year built:1978
- Listing ID #:5144239
- Added:50 day(s) ago
- Updated:October 01, 2025 at 07:18 AM
Rooms and interior
- Bedrooms:4
- Total bathrooms:3
- Full bathrooms:3
- Living area:2,436 sq. ft.
Heating and cooling
- Cooling:Central Air, Heat Pump
- Heating:Electric, Fireplaces
Structure and exterior
- Roof:Asphalt, Shingle
- Year built:1978
- Building area:2,436 sq. ft.
- Lot area:4.57 Acres
Utilities
- Water:Well
- Sewer:Septic Tank
Finances and disclosures
- Price:$499,900
- Price per sq. ft.:$205.21
- Tax amount:$6,172 (2024)
New listings near 18781 Thorpe Road
- New
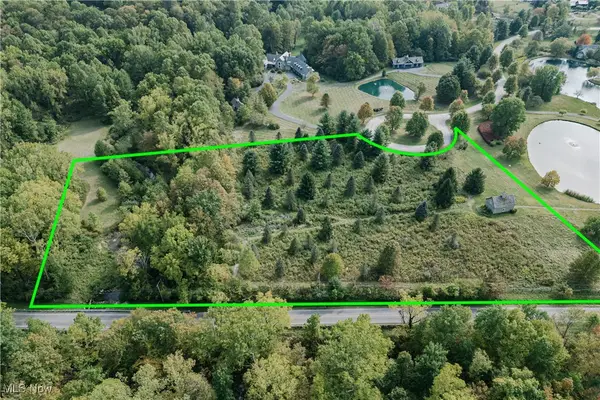 $525,000Active5.89 Acres
$525,000Active5.89 AcresS/L 8 Stump Hollow Lane, Chagrin Falls, OH 44022
MLS# 5158705Listed by: KELLER WILLIAMS GREATER METROPOLITAN - Open Sun, 11am to 1pmNew
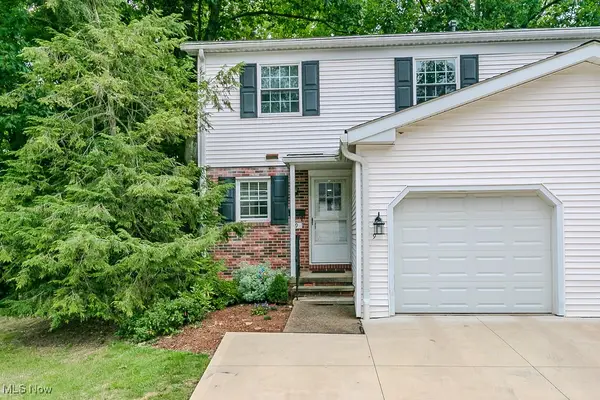 $309,900Active3 beds 3 baths1,956 sq. ft.
$309,900Active3 beds 3 baths1,956 sq. ft.9 E Carriage Drive, Chagrin Falls, OH 44022
MLS# 5152150Listed by: HOMESMART REAL ESTATE MOMENTUM LLC 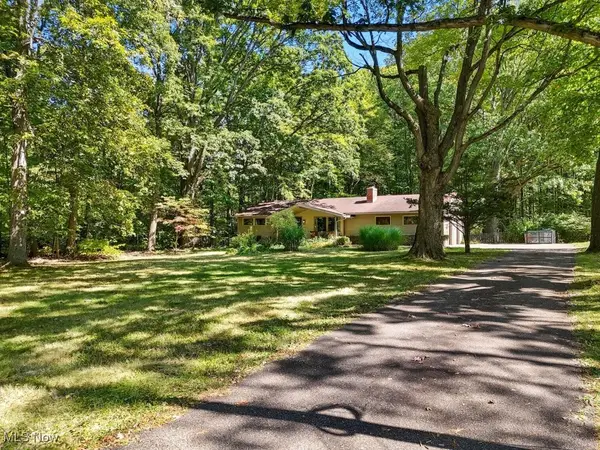 $369,900Active3 beds 2 baths
$369,900Active3 beds 2 baths62 W Bel Meadow Lane, Chagrin Falls, OH 44022
MLS# 5140578Listed by: BERKSHIRE HATHAWAY HOMESERVICES PROFESSIONAL REALTY $1,500,000Active5 beds 5 baths5,297 sq. ft.
$1,500,000Active5 beds 5 baths5,297 sq. ft.156 S Franklin Street, Chagrin Falls, OH 44022
MLS# 5152206Listed by: BERKSHIRE HATHAWAY HOMESERVICES PROFESSIONAL REALTY $1,160,000Active4 beds 5 baths3,725 sq. ft.
$1,160,000Active4 beds 5 baths3,725 sq. ft.225 S Main Street, Chagrin Falls, OH 44022
MLS# 5144509Listed by: HOMESMART REAL ESTATE MOMENTUM LLC $1,350,000Active4 beds 6 baths4,245 sq. ft.
$1,350,000Active4 beds 6 baths4,245 sq. ft.219 S Main Street, Chagrin Falls, OH 44022
MLS# 5144514Listed by: HOMESMART REAL ESTATE MOMENTUM LLC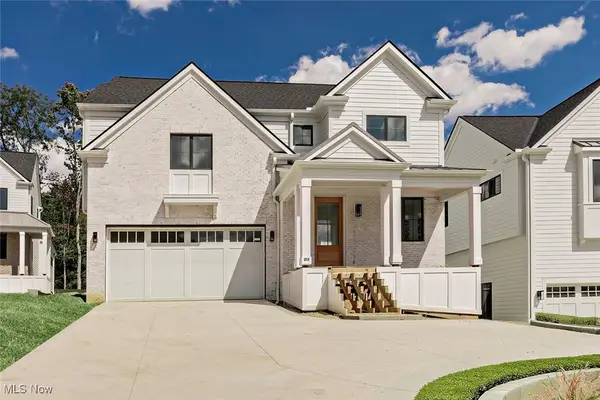 $1,450,000Active4 beds 6 baths4,266 sq. ft.
$1,450,000Active4 beds 6 baths4,266 sq. ft.213 S Main Street, Chagrin Falls, OH 44022
MLS# 5144519Listed by: HOMESMART REAL ESTATE MOMENTUM LLC $2,050,000Active5 beds 7 baths5,076 sq. ft.
$2,050,000Active5 beds 7 baths5,076 sq. ft.207 S Main Street, Chagrin Falls, OH 44022
MLS# 5144523Listed by: HOMESMART REAL ESTATE MOMENTUM LLC $399,000Pending3 beds 2 baths1,600 sq. ft.
$399,000Pending3 beds 2 baths1,600 sq. ft.7798 Clarion Drive, Chagrin Falls, OH 44022
MLS# 5150669Listed by: BERKSHIRE HATHAWAY HOMESERVICES PROFESSIONAL REALTY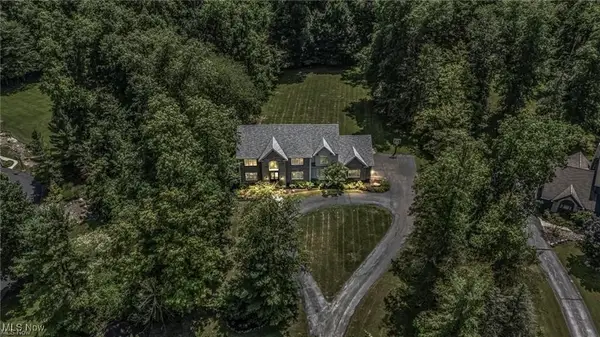 $998,000Pending6 beds 5 baths5,553 sq. ft.
$998,000Pending6 beds 5 baths5,553 sq. ft.103 Champion Lane, Chagrin Falls, OH 44022
MLS# 5153517Listed by: RE/MAX TRADITIONS
