4360 S Hilltop Road, Chagrin Falls, OH 44022
Local realty services provided by:ERA Real Solutions Realty
Listed by:joe dirk
Office:re/max crossroads properties
MLS#:5163798
Source:OH_NORMLS
Price summary
- Price:$435,428
- Price per sq. ft.:$289.51
About this home
Time to FALL in love with a new home!* Tucked away at the end of a cul-de-sac, this picture perfect Cape Cod style home sits on a large 1.4 acre lot, offering a quiet country location yet is minutes to premiere shopping spots and dining at Eton and Pinecrest, as well as minutes to popular Chagrin Falls village. Many new features and practical updates were completed in the last few years, all for the new owners to enjoy. As soon as you pull up to the home, you’ll notice the new concrete driveway (2022) and new patio + back stairs (2022) overlooking the pretty backyard. Siding and all the windows were replaced within the last ten years, and a new tear off 30-year roof installed in 2021. Inside, the home is light and bright and features an open floorplan, with lots of views of the peaceful and private yard. The living room is anchored by a wood burning fireplace, and the dining room features views of the backyard and access to the patio. The kitchen has newer cabinetry, granite countertops, and a new gas stove. The entire first floor features original hardwood floors, adding character and charm to this attractive home. There are 2 bedrooms on the first floor and a full bath. The second floor features an open design, with 1-2 bedrooms and another full bath, with new flooring, walls, and a closet. The walk out lower-level rec room is filled with sunlight from south facing windows and also features a utility room / laundry room with a newer Kinetico water system and hot water tank. Chagrin Falls mailing address, highly regarded Orange School district, low Orange Village property taxes. Your new home for every season. Shown by appointment only. **MULTIPLE OFFERS HIGHEST & BEST OFFER TO BE SUBMITTED BY 10am Monday October 20, 2025**
Contact an agent
Home facts
- Year built:1950
- Listing ID #:5163798
- Added:2 day(s) ago
- Updated:October 19, 2025 at 02:36 AM
Rooms and interior
- Bedrooms:4
- Total bathrooms:2
- Full bathrooms:2
- Living area:1,504 sq. ft.
Heating and cooling
- Cooling:Central Air
- Heating:Forced Air, Gas
Structure and exterior
- Roof:Asphalt, Fiberglass
- Year built:1950
- Building area:1,504 sq. ft.
- Lot area:1.43 Acres
Utilities
- Water:Well
- Sewer:Septic Tank
Finances and disclosures
- Price:$435,428
- Price per sq. ft.:$289.51
- Tax amount:$6,093 (2024)
New listings near 4360 S Hilltop Road
- New
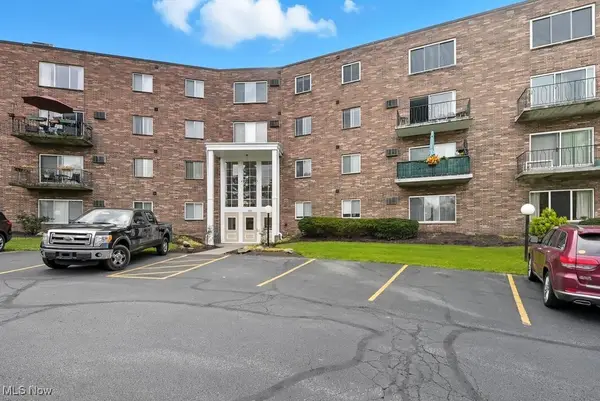 $152,000Active2 beds 2 baths807 sq. ft.
$152,000Active2 beds 2 baths807 sq. ft.355 Solon Road #212, Chagrin Falls, OH 44022
MLS# 5165191Listed by: KELLER WILLIAMS CHERVENIC RLTY - New
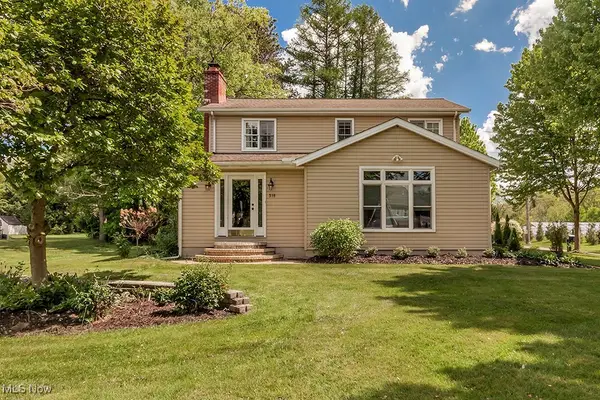 $550,000Active3 beds 4 baths2,920 sq. ft.
$550,000Active3 beds 4 baths2,920 sq. ft.318 Hillside Lane, Chagrin Falls, OH 44022
MLS# 5162258Listed by: BERKSHIRE HATHAWAY HOMESERVICES PROFESSIONAL REALTY  $325,000Pending3 beds 1 baths
$325,000Pending3 beds 1 baths80 South Street, Chagrin Falls, OH 44022
MLS# 5162139Listed by: RE/MAX ABOVE & BEYOND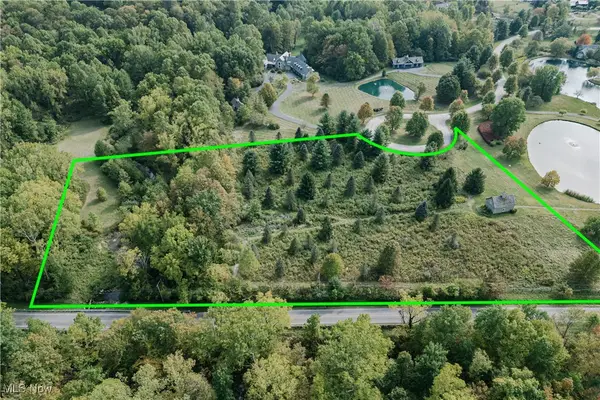 $525,000Pending5.89 Acres
$525,000Pending5.89 AcresS/L 8 Stump Hollow Lane, Chagrin Falls, OH 44022
MLS# 5158705Listed by: KELLER WILLIAMS GREATER METROPOLITAN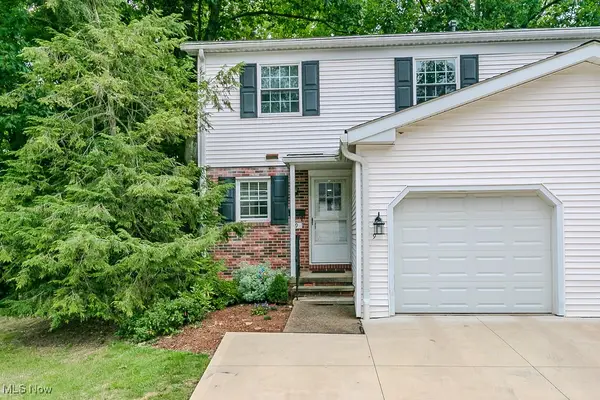 $299,900Active3 beds 3 baths1,956 sq. ft.
$299,900Active3 beds 3 baths1,956 sq. ft.9 E Carriage Drive, Chagrin Falls, OH 44022
MLS# 5152150Listed by: HOMESMART REAL ESTATE MOMENTUM LLC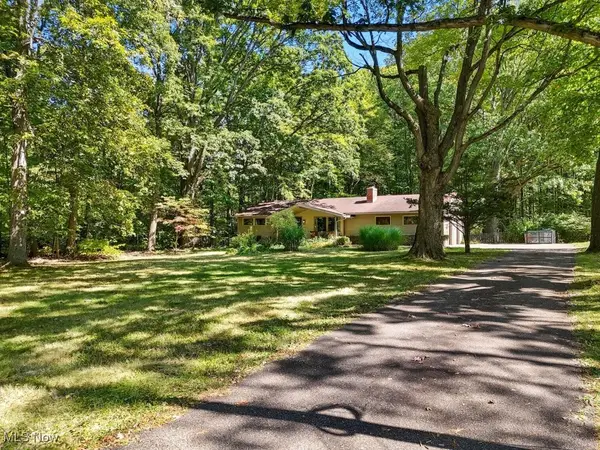 $349,900Active3 beds 2 baths
$349,900Active3 beds 2 baths62 W Bel Meadow Lane, Chagrin Falls, OH 44022
MLS# 5140578Listed by: BERKSHIRE HATHAWAY HOMESERVICES PROFESSIONAL REALTY $1,500,000Active5 beds 5 baths5,297 sq. ft.
$1,500,000Active5 beds 5 baths5,297 sq. ft.156 S Franklin Street, Chagrin Falls, OH 44022
MLS# 5152206Listed by: BERKSHIRE HATHAWAY HOMESERVICES PROFESSIONAL REALTY $1,160,000Active4 beds 5 baths3,725 sq. ft.
$1,160,000Active4 beds 5 baths3,725 sq. ft.225 S Main Street, Chagrin Falls, OH 44022
MLS# 5144509Listed by: HOMESMART REAL ESTATE MOMENTUM LLC $1,350,000Active4 beds 6 baths4,245 sq. ft.
$1,350,000Active4 beds 6 baths4,245 sq. ft.219 S Main Street, Chagrin Falls, OH 44022
MLS# 5144514Listed by: HOMESMART REAL ESTATE MOMENTUM LLC
