7481 Chagrin Road, Chagrin Falls, OH 44023
Local realty services provided by:ERA Real Solutions Realty
Listed by: annalie glazen
Office: berkshire hathaway homeservices professional realty
MLS#:5161758
Source:OH_NORMLS
Price summary
- Price:$1,200,000
- Price per sq. ft.:$200
About this home
100 years young & more beautiful than EVER! She may be celebrating her centennial, but this home has never looked better. Thoughtfully renovated from top to bottom and tucked back on 3.4 wooded acres where a gentle stream winds its way through the trees, it's century home meets modern living — sleek where it should be, warm where it matters most, and endlessly inviting for both everyday life and unforgettable gatherings. This is a home designed for living and hosting. Step inside and you’re immediately struck by a floor plan that feels both elegant and comfortable. The gourmet kitchen is a dream for entertainers, with a hidden “messy kitchen” that keeps prep out of sight so the main kitchen stays sleek and beautiful when guests gather. The flow is effortless — from cocktails in the new screened-in porch, to dinner parties on the 900+ sqft deck, every space feels intentional. Upstairs, the primary suite addition creates a spa-like retreat with a showpiece bathroom that sets the tone for modern luxury. You’ll also love the convenience of second-floor laundry (plus a lower-level laundry). 2 more bedrooms share an equally luxurious hall bathroom. The finished third floor is a TREASURE! Huge loft with beverage fridge, built-ins, 2 more spacious bedrooms, and a bathroom as luxe as many primary baths. The finished walk-out lower level offers a full bathroom and flexible living space for every family configuration. Everyone wants to know: what's behind the walls? New roof, natural gas conversion, tankless water heater, updated electrical, plumbing, and modern HVAC. The setting is extraordinary and you’ll feel tucked away in nature yet still only minutes to Chagrin Falls Village. A barn adds historic character and endless possibility. The heated 3-car garage makes life practical. Nearly impossible to find this much land, this much space, and this level of finish so close to Chagrin Falls’ shops, dining and lifestyle. This birthday girl truly has it all!
Contact an agent
Home facts
- Year built:1925
- Listing ID #:5161758
- Added:48 day(s) ago
- Updated:November 21, 2025 at 08:19 AM
Rooms and interior
- Bedrooms:5
- Total bathrooms:5
- Full bathrooms:4
- Half bathrooms:1
- Living area:6,000 sq. ft.
Heating and cooling
- Cooling:Central Air
- Heating:Forced Air, Gas
Structure and exterior
- Roof:Asphalt
- Year built:1925
- Building area:6,000 sq. ft.
- Lot area:3.4 Acres
Utilities
- Water:Well
- Sewer:Septic Tank
Finances and disclosures
- Price:$1,200,000
- Price per sq. ft.:$200
- Tax amount:$9,165 (2024)
New listings near 7481 Chagrin Road
- New
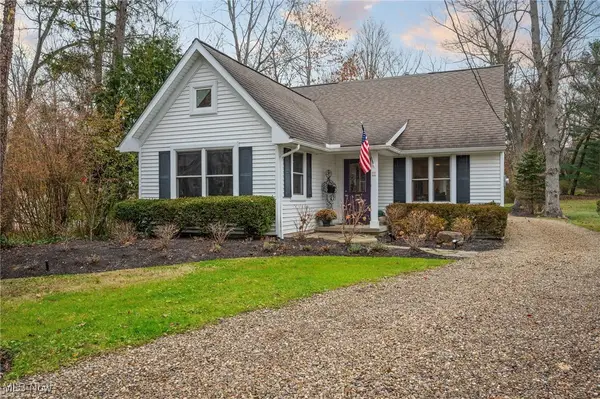 $499,900Active3 beds 2 baths1,560 sq. ft.
$499,900Active3 beds 2 baths1,560 sq. ft.71 South Street, Chagrin Falls, OH 44022
MLS# 5171776Listed by: KELLER WILLIAMS GREATER METROPOLITAN - New
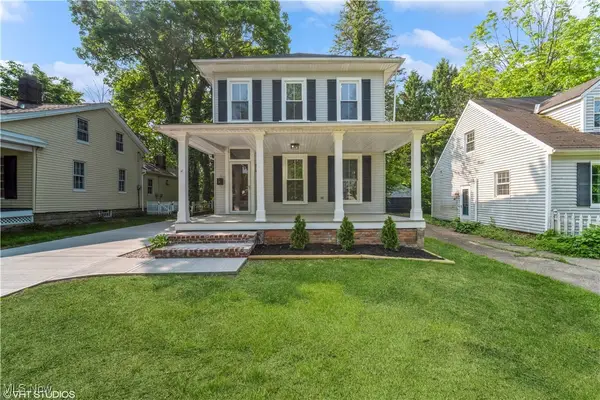 $474,500Active3 beds 2 baths1,704 sq. ft.
$474,500Active3 beds 2 baths1,704 sq. ft.190 Columbus Street, Chagrin Falls, OH 44022
MLS# 5172851Listed by: KELLER WILLIAMS LIVING  $1,500,000Pending4 beds 5 baths
$1,500,000Pending4 beds 5 baths7 Valley Ridge Farm, Chagrin Falls, OH 44022
MLS# 5171736Listed by: EXP REALTY, LLC.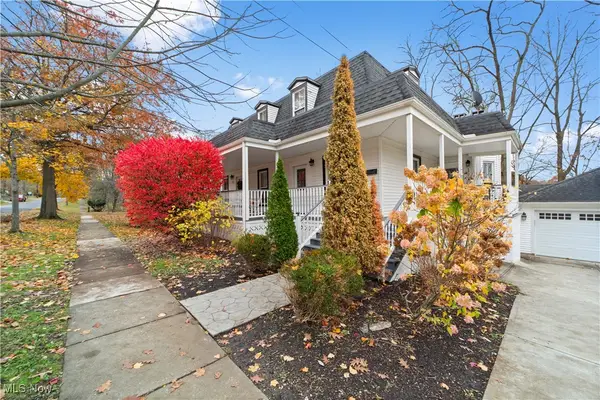 $565,000Pending4 beds 2 baths3,190 sq. ft.
$565,000Pending4 beds 2 baths3,190 sq. ft.172-174 High Street, Chagrin Falls, OH 44022
MLS# 5171027Listed by: ACACIA REALTY, LLC.- New
 $1,350,000Active4 beds 4 baths
$1,350,000Active4 beds 4 baths50 Park Lane, Chagrin Falls, OH 44022
MLS# 5152645Listed by: BERKSHIRE HATHAWAY HOMESERVICES PROFESSIONAL REALTY  $359,000Active3 beds 1 baths2,260 sq. ft.
$359,000Active3 beds 1 baths2,260 sq. ft.288 Miles Road, Chagrin Falls, OH 44022
MLS# 5169719Listed by: KELLER WILLIAMS CITYWIDE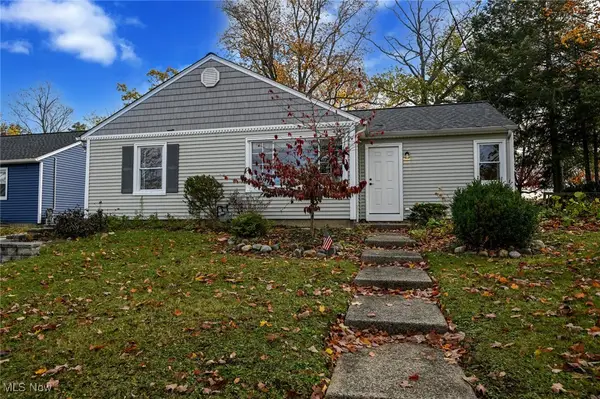 $319,900Pending2 beds 1 baths956 sq. ft.
$319,900Pending2 beds 1 baths956 sq. ft.224 North Street, Chagrin Falls, OH 44022
MLS# 5169720Listed by: M. C. REAL ESTATE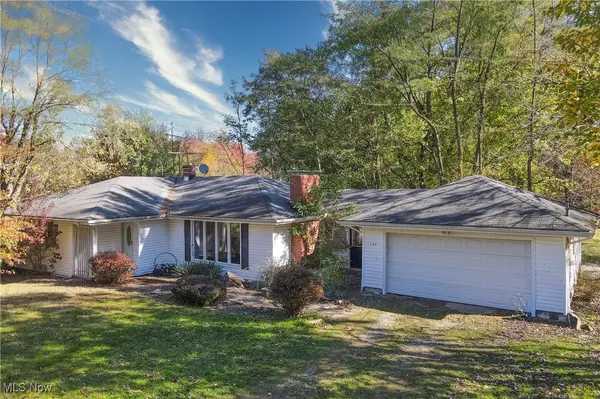 $250,000Pending3 beds 1 baths1,383 sq. ft.
$250,000Pending3 beds 1 baths1,383 sq. ft.102 Leaview Lane, Chagrin Falls, OH 44022
MLS# 5167842Listed by: BERKSHIRE HATHAWAY HOMESERVICES PROFESSIONAL REALTY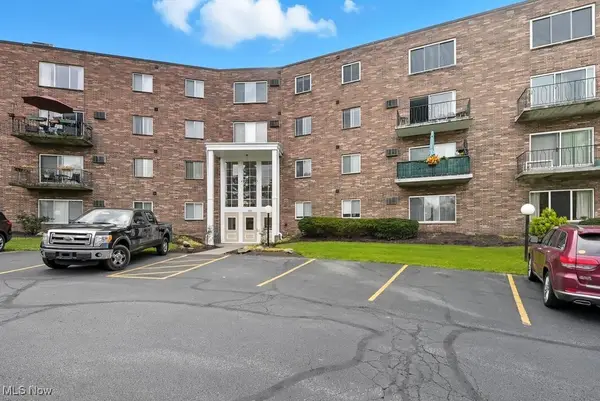 $152,000Pending2 beds 2 baths807 sq. ft.
$152,000Pending2 beds 2 baths807 sq. ft.355 Solon Road #212, Chagrin Falls, OH 44022
MLS# 5165191Listed by: KELLER WILLIAMS CHERVENIC RLTY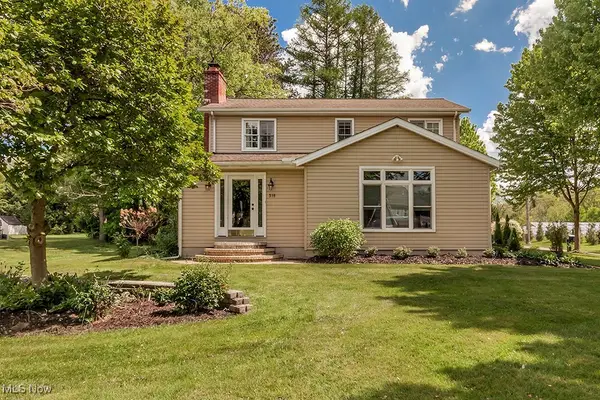 $550,000Active3 beds 4 baths2,920 sq. ft.
$550,000Active3 beds 4 baths2,920 sq. ft.318 Hillside Lane, Chagrin Falls, OH 44022
MLS# 5162258Listed by: BERKSHIRE HATHAWAY HOMESERVICES PROFESSIONAL REALTY
