8062 Chagrin Road, Chagrin Falls, OH 44023
Local realty services provided by:ERA Real Solutions Realty
Listed by:teri kernicki
Office:the agency cleveland northcoast
MLS#:5145170
Source:OH_NORMLS
Price summary
- Price:$619,000
- Price per sq. ft.:$197.26
- Monthly HOA dues:$188.83
About this home
Don’t Miss This One-of-a-Kind Mid-Century Gem in Lake Lucerne—a perfect blend of timeless charm & modern elegance, nestled on 1.7 breathtaking wooded acres alongs a peaceful creek in the coveted Lake Lucerne Assn. Just min. from Chagrin Falls & award-winning Kenston Schools. This beautifully updated & meticulously maintained retreat is truly a rare find.
From the moment you enter the warm, welcoming foyer, you’ll feel the comfort & care that went into every detail. The sunlit living room—one of four inviting gathering spaces—features new carpet & a cozy gas fireplace w/ wood & tile accents, perfect for quiet times.
The dining room, w/ charming bay window & refinished hardwood floors, flows seamlessly into thoughtfully updated kitchen. Granite countertops, stylish tile backsplash, & restored original cabinetry—some w/ elegant glass fronts—adds add'l character. Stainless steel appliances, butcher block island w/open shelving, & brick-based breakfast bar blend form & function.
Step down into a cozy living area w/ a brick, wood-burning fireplace, built-in bookshelves, & large windows, framing the serene woodland views. The showstopper: a three-season sanctuary w/ floor-to-ceiling windows & rustic wood accents, blending seamlessly w/ the beauty of outdoors. Whether sipping morning coffee or winding down your day, it’s a space you’ll soon treasure.
Outside, the magic continues: mature trees, curated landscaping, surrounding a cascading stone waterfall, built-in gas fire pit on paver patio, beneath a pergola. All set to the gentle murmur of the creek—your private, park-like oasis.
First-floor full bath & spacious laundry lead to bonus room w/wall of closets, boot bench, & flexible room for movie viewing, game night, crafts/whatever your need.
Upstairs four bedrooms, incl. a private primary suite w/ tiled bath & more stunning views.
This home offers rare character, cozy sophistication, & a deep sense of calm. It's not just a place to live—it's a place to love.
Contact an agent
Home facts
- Year built:1965
- Listing ID #:5145170
- Added:54 day(s) ago
- Updated:October 01, 2025 at 07:18 AM
Rooms and interior
- Bedrooms:4
- Total bathrooms:3
- Full bathrooms:3
- Living area:3,138 sq. ft.
Heating and cooling
- Cooling:Central Air
- Heating:Baseboard, Heat Pump, Zoned
Structure and exterior
- Roof:Asphalt
- Year built:1965
- Building area:3,138 sq. ft.
- Lot area:1.69 Acres
Utilities
- Sewer:Public Sewer, Septic Tank
Finances and disclosures
- Price:$619,000
- Price per sq. ft.:$197.26
- Tax amount:$6,755 (2024)
New listings near 8062 Chagrin Road
- New
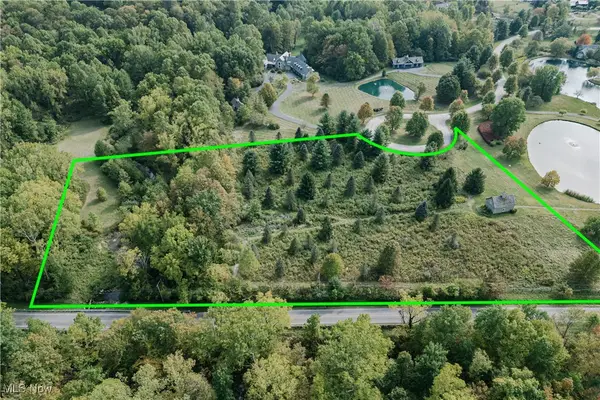 $525,000Active5.89 Acres
$525,000Active5.89 AcresS/L 8 Stump Hollow Lane, Chagrin Falls, OH 44022
MLS# 5158705Listed by: KELLER WILLIAMS GREATER METROPOLITAN - Open Sun, 11am to 1pmNew
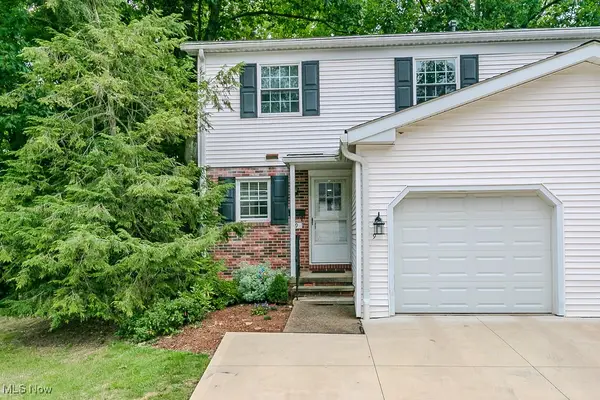 $309,900Active3 beds 3 baths1,956 sq. ft.
$309,900Active3 beds 3 baths1,956 sq. ft.9 E Carriage Drive, Chagrin Falls, OH 44022
MLS# 5152150Listed by: HOMESMART REAL ESTATE MOMENTUM LLC 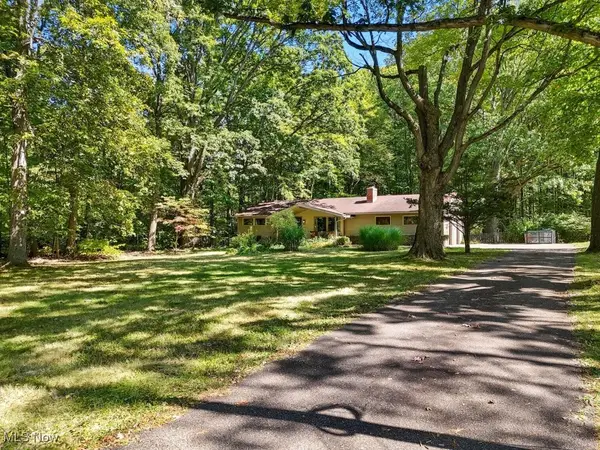 $369,900Active3 beds 2 baths
$369,900Active3 beds 2 baths62 W Bel Meadow Lane, Chagrin Falls, OH 44022
MLS# 5140578Listed by: BERKSHIRE HATHAWAY HOMESERVICES PROFESSIONAL REALTY $1,500,000Active5 beds 5 baths5,297 sq. ft.
$1,500,000Active5 beds 5 baths5,297 sq. ft.156 S Franklin Street, Chagrin Falls, OH 44022
MLS# 5152206Listed by: BERKSHIRE HATHAWAY HOMESERVICES PROFESSIONAL REALTY $1,160,000Active4 beds 5 baths3,725 sq. ft.
$1,160,000Active4 beds 5 baths3,725 sq. ft.225 S Main Street, Chagrin Falls, OH 44022
MLS# 5144509Listed by: HOMESMART REAL ESTATE MOMENTUM LLC $1,350,000Active4 beds 6 baths4,245 sq. ft.
$1,350,000Active4 beds 6 baths4,245 sq. ft.219 S Main Street, Chagrin Falls, OH 44022
MLS# 5144514Listed by: HOMESMART REAL ESTATE MOMENTUM LLC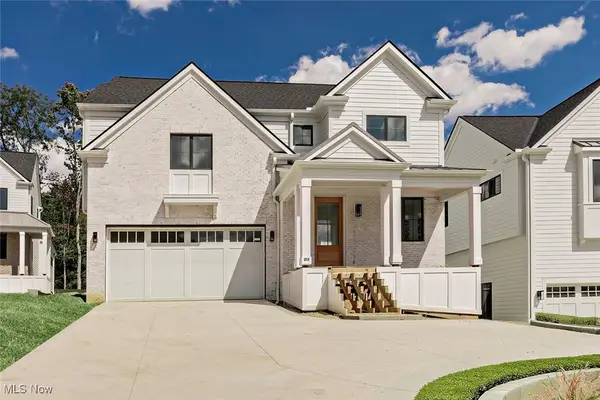 $1,450,000Active4 beds 6 baths4,266 sq. ft.
$1,450,000Active4 beds 6 baths4,266 sq. ft.213 S Main Street, Chagrin Falls, OH 44022
MLS# 5144519Listed by: HOMESMART REAL ESTATE MOMENTUM LLC $2,050,000Active5 beds 7 baths5,076 sq. ft.
$2,050,000Active5 beds 7 baths5,076 sq. ft.207 S Main Street, Chagrin Falls, OH 44022
MLS# 5144523Listed by: HOMESMART REAL ESTATE MOMENTUM LLC $399,000Pending3 beds 2 baths1,600 sq. ft.
$399,000Pending3 beds 2 baths1,600 sq. ft.7798 Clarion Drive, Chagrin Falls, OH 44022
MLS# 5150669Listed by: BERKSHIRE HATHAWAY HOMESERVICES PROFESSIONAL REALTY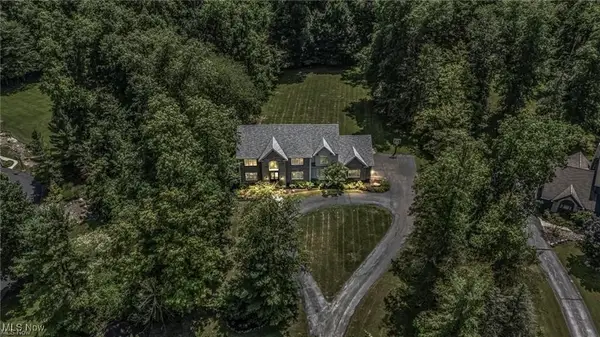 $998,000Pending6 beds 5 baths5,553 sq. ft.
$998,000Pending6 beds 5 baths5,553 sq. ft.103 Champion Lane, Chagrin Falls, OH 44022
MLS# 5153517Listed by: RE/MAX TRADITIONS
