8138 Canyon Ridge, Chagrin Falls, OH 44023
Local realty services provided by:ERA Real Solutions Realty
Listed by:darren t mancuso
Office:exp realty, llc.
MLS#:5155695
Source:OH_NORMLS
Price summary
- Price:$1,030,000
- Price per sq. ft.:$261.69
- Monthly HOA dues:$308.33
About this home
Stunning Modern-Contemporary Estate in Canyon Ridge. This exquisite home offers immediate availability and masterfully blends modern design with thoughtful Living in Place features. With nearly 3,900 square feet of luxurious living space, plus a 500 SF covered porch and a full daylight basement, this home is designed to impress at every turn. The open first floor showcases a magnificent great room with soaring 14' ceilings, a striking linear fireplace framed in limestone and tile, and an elegant dining space with a custom feature wall. The chef's kitchen is a dream, complete with an oversized 8' island, professional-grade appliances, granite range hood, and a walk-in pantry with dual refrigerator/freezer connections. The first-floor primary suite is a true retreat, featuring a tray ceiling with indirect lighting, an expansive custom-organized closet, and a spa-like bath with contemporary vanities, private water closet, and a zero-entry custom shower. Upstairs, two additional suites each include walk-in closets and beautifully finished en-suite baths. Outdoor living is redefined with the covered rear porch, featuring a linear vent-free fireplace, two Bromic radiant heaters, BBQ connections, rough-ins for automated screens, and a tongue-and-groove wood ceiling perfect for year-round enjoyment. Located in the prestigious Canyon Ridge subdivision, homeowners enjoy true maintenance-free living with lawn care, snow removal, and refuse services included. A rare opportunity to own a showcase property that embodies elegance, comfort, and innovation. This home is a must-see.
Contact an agent
Home facts
- Year built:2021
- Listing ID #:5155695
- Added:6 day(s) ago
- Updated:September 18, 2025 at 07:19 AM
Rooms and interior
- Bedrooms:3
- Total bathrooms:4
- Full bathrooms:3
- Half bathrooms:1
- Living area:3,936 sq. ft.
Heating and cooling
- Cooling:Central Air
- Heating:Gas
Structure and exterior
- Roof:Asphalt, Fiberglass
- Year built:2021
- Building area:3,936 sq. ft.
- Lot area:0.36 Acres
Utilities
- Water:Public
- Sewer:Public Sewer
Finances and disclosures
- Price:$1,030,000
- Price per sq. ft.:$261.69
- Tax amount:$15,949 (2024)
New listings near 8138 Canyon Ridge
- New
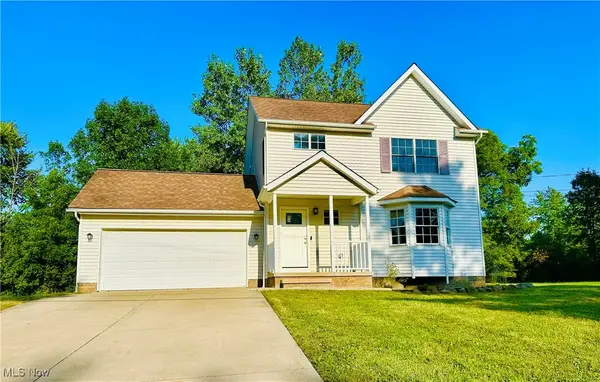 $315,000Active3 beds 3 baths1,884 sq. ft.
$315,000Active3 beds 3 baths1,884 sq. ft.16755 Bedford Street, Chagrin Falls, OH 44023
MLS# 5157412Listed by: KELLER WILLIAMS LIVING - New
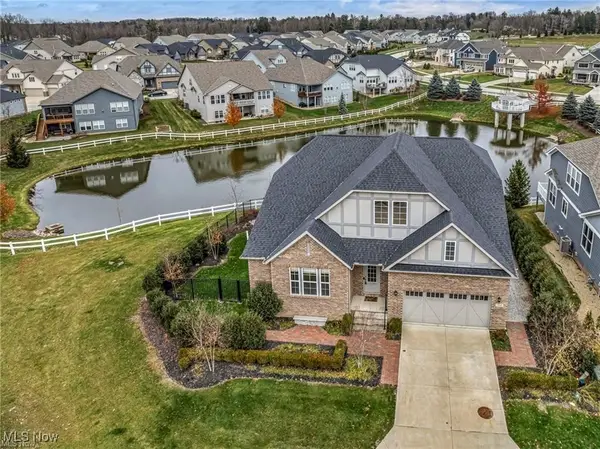 $1,195,000Active3 beds 4 baths3,300 sq. ft.
$1,195,000Active3 beds 4 baths3,300 sq. ft.355 Tahoe Trail, Orange, OH 44022
MLS# 5154365Listed by: RE/MAX TRADITIONS - New
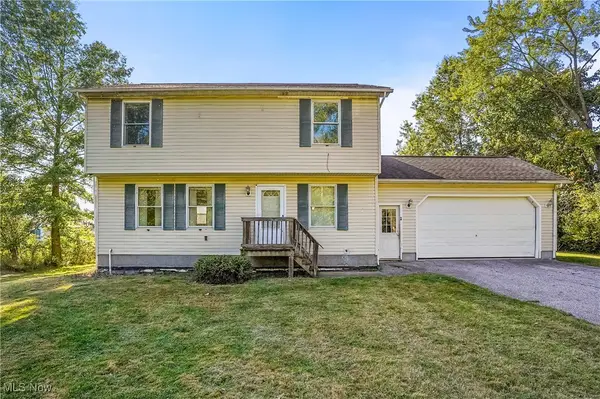 $275,000Active4 beds 2 baths2,272 sq. ft.
$275,000Active4 beds 2 baths2,272 sq. ft.16690 Dayton Street, Chagrin Falls, OH 44023
MLS# 5156003Listed by: KELLER WILLIAMS GREATER CLEVELAND NORTHEAST 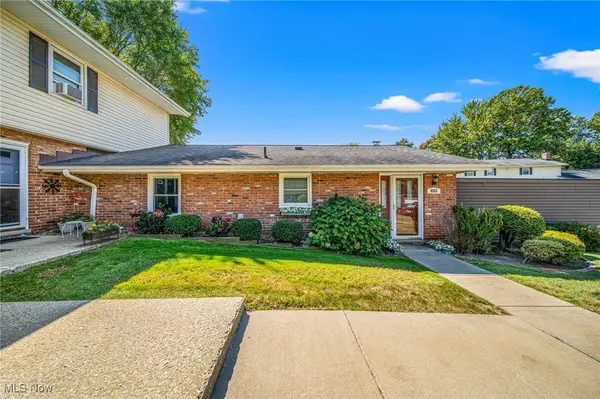 $250,000Pending2 beds 2 baths1,064 sq. ft.
$250,000Pending2 beds 2 baths1,064 sq. ft.8563 Tanglewood Trail, Chagrin Falls, OH 44023
MLS# 5156446Listed by: RE/MAX RESULTS- New
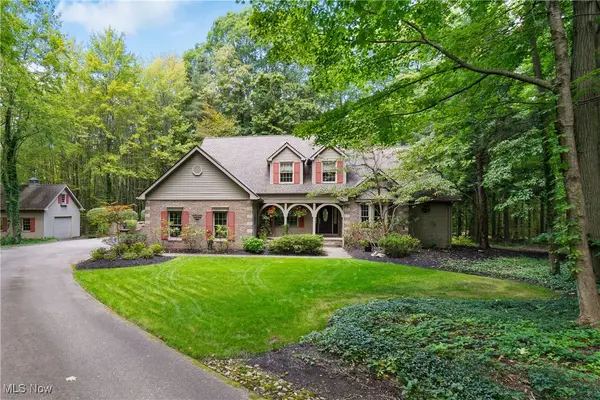 $595,000Active4 beds 3 baths3,753 sq. ft.
$595,000Active4 beds 3 baths3,753 sq. ft.11510 Robin Wood Lane, Chagrin Falls, OH 44023
MLS# 5156419Listed by: KELLER WILLIAMS LIVING - New
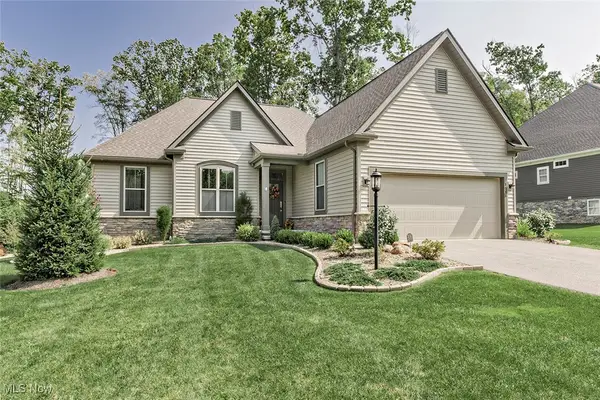 $729,000Active4 beds 3 baths3,744 sq. ft.
$729,000Active4 beds 3 baths3,744 sq. ft.8086 Canyon Ridge, Chagrin Falls, OH 44023
MLS# 5154702Listed by: BERKSHIRE HATHAWAY HOMESERVICES PROFESSIONAL REALTY - New
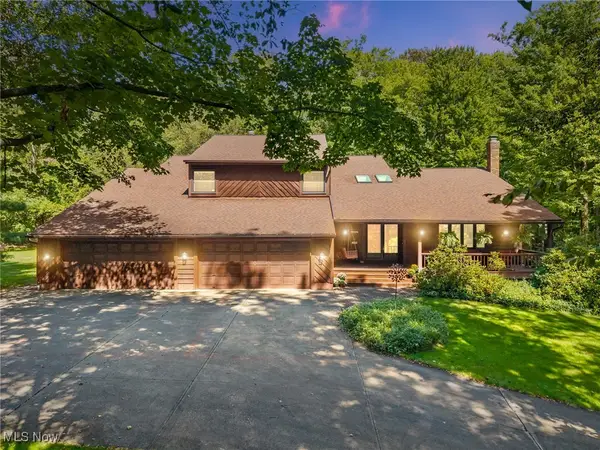 $639,900Active3 beds 4 baths4,998 sq. ft.
$639,900Active3 beds 4 baths4,998 sq. ft.16400 Misty Lake Glen, Chagrin Falls, OH 44023
MLS# 5154921Listed by: BERKSHIRE HATHAWAY HOMESERVICES PROFESSIONAL REALTY - New
 $1,500,000Active5 beds 5 baths5,297 sq. ft.
$1,500,000Active5 beds 5 baths5,297 sq. ft.156 S Franklin Street, Chagrin Falls, OH 44022
MLS# 5152206Listed by: BERKSHIRE HATHAWAY HOMESERVICES PROFESSIONAL REALTY - New
 $1,160,000Active4 beds 5 baths3,725 sq. ft.
$1,160,000Active4 beds 5 baths3,725 sq. ft.225 S Main Street, Chagrin Falls, OH 44022
MLS# 5144509Listed by: HOMESMART REAL ESTATE MOMENTUM LLC
