8401 Summit Drive, Chagrin Falls, OH 44023
Local realty services provided by:ERA Real Solutions Realty
Listed by: rose a leininger
Office: re/max crossroads properties
MLS#:5148600
Source:OH_NORMLS
Price summary
- Price:$420,000
- Price per sq. ft.:$236.75
- Monthly HOA dues:$189
About this home
Welcome to the hidden gem of Northeast Ohio — beautiful Lake Lucerne!
Here, every day feels like a vacation. Imagine waking up in a spacious 4-bedroom, 2-bath home where comfort meets charm, and there’s room for everyone to gather, relax, and make memories.
Step out onto the expansive back deck, perfect for morning coffee or sunset dinners, and take in the large, open yard. Off to the side, you’ll find a tree-lined space just begging for a backyard campout—yes, s’mores included!
Inside, you’ll love the gleaming hardwood floors and a flexible layout with two first-floor bedrooms—one could easily be your main bedroom. The kitchen boasts a dual fuel range (gas cooktop + electric oven for the best of both worlds), a Bosch whisper-quiet dishwasher, and all appliances stay. You’ll also enjoy modern perks like a reverse osmosis system, whole-house water filter & softener, security system, vinyl windows, and even an invisible fence for your furry friends. Recent updates include a new hot water tank (2020) and sump pump (2020). AC serviced 2025.
But the real magic? Lake Lucerne’s private community lifestyle—where you can swim, canoe, fish, or challenge friends to tennis, volleyball, basketball, baseball, or even pickleball. The community maintains its own water system, roads, and parks, so everything is beautifully cared for.
There’s a one-time $250 initiation fee plus association dues (which include water). For more details, photos, and community news, visit the Lake Lucerne Ohio website—then come see why this place truly feels like vacation all year long.
Contact an agent
Home facts
- Year built:1939
- Listing ID #:5148600
- Added:97 day(s) ago
- Updated:December 04, 2025 at 08:13 AM
Rooms and interior
- Bedrooms:4
- Total bathrooms:2
- Full bathrooms:2
- Living area:1,774 sq. ft.
Heating and cooling
- Cooling:Central Air
- Heating:Forced Air
Structure and exterior
- Roof:Asphalt
- Year built:1939
- Building area:1,774 sq. ft.
- Lot area:0.51 Acres
Utilities
- Water:Well
- Sewer:Public Sewer
Finances and disclosures
- Price:$420,000
- Price per sq. ft.:$236.75
- Tax amount:$7,152 (2024)
New listings near 8401 Summit Drive
- New
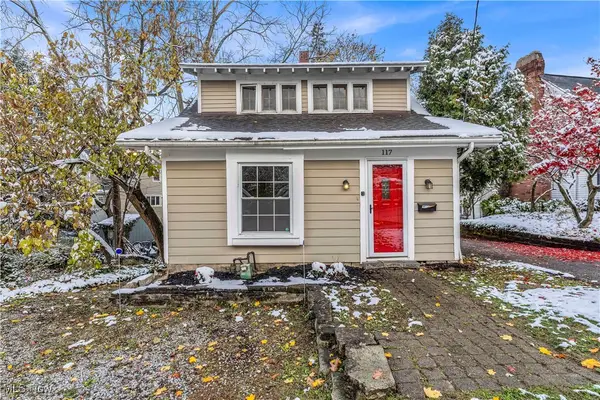 $344,900Active3 beds 2 baths1,307 sq. ft.
$344,900Active3 beds 2 baths1,307 sq. ft.117 Cleveland Street, Chagrin Falls, OH 44022
MLS# 5175480Listed by: RE/MAX HAVEN REALTY - New
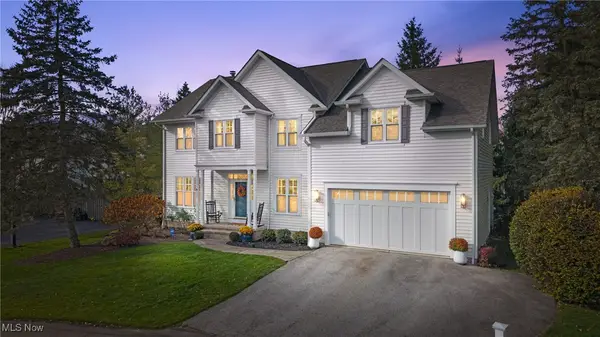 $625,000Active5 beds 4 baths4,005 sq. ft.
$625,000Active5 beds 4 baths4,005 sq. ft.170 Sundew Lane, Chagrin Falls, OH 44022
MLS# 5174243Listed by: BERKSHIRE HATHAWAY HOMESERVICES PROFESSIONAL REALTY - New
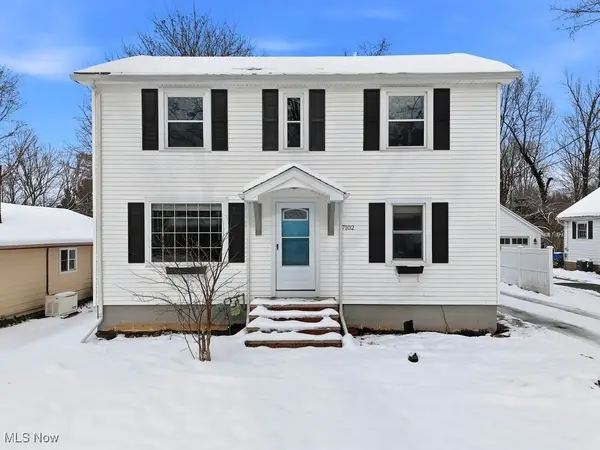 $445,000Active3 beds 2 baths1,816 sq. ft.
$445,000Active3 beds 2 baths1,816 sq. ft.7102 Oak Street, Chagrin Falls, OH 44022
MLS# 5169514Listed by: BERKSHIRE HATHAWAY HOMESERVICES PROFESSIONAL REALTY - New
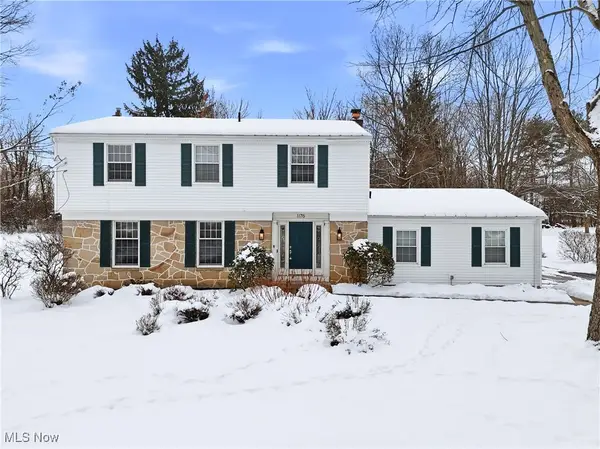 $549,000Active5 beds 3 baths2,340 sq. ft.
$549,000Active5 beds 3 baths2,340 sq. ft.1176 Sheerbrook Drive, Chagrin Falls, OH 44022
MLS# 5175031Listed by: ELITE SOTHEBY'S INTERNATIONAL REALTY 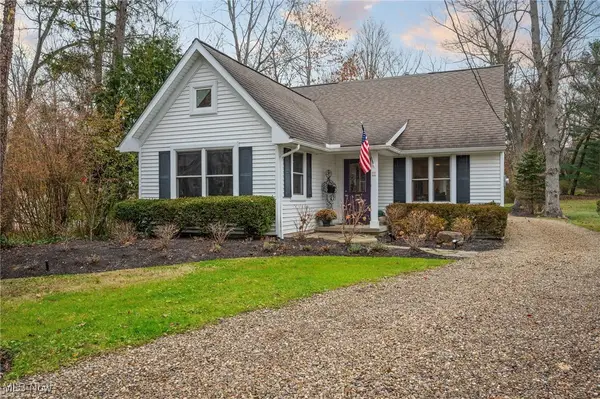 $499,900Pending3 beds 2 baths1,560 sq. ft.
$499,900Pending3 beds 2 baths1,560 sq. ft.71 South Street, Chagrin Falls, OH 44022
MLS# 5171776Listed by: KELLER WILLIAMS GREATER METROPOLITAN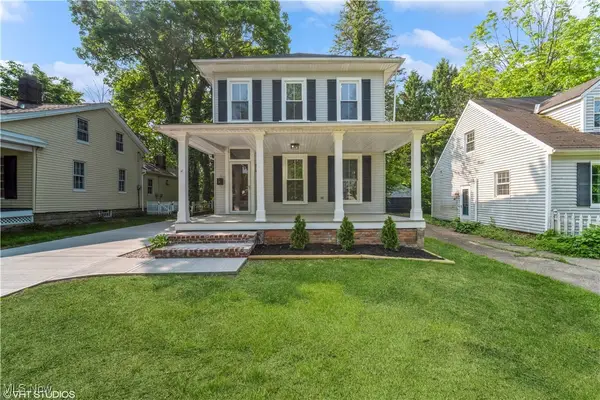 $474,500Active3 beds 2 baths1,704 sq. ft.
$474,500Active3 beds 2 baths1,704 sq. ft.190 Columbus Street, Chagrin Falls, OH 44022
MLS# 5172851Listed by: KELLER WILLIAMS LIVING $1,500,000Pending4 beds 5 baths
$1,500,000Pending4 beds 5 baths7 Valley Ridge Farm, Chagrin Falls, OH 44022
MLS# 5171736Listed by: EXP REALTY, LLC.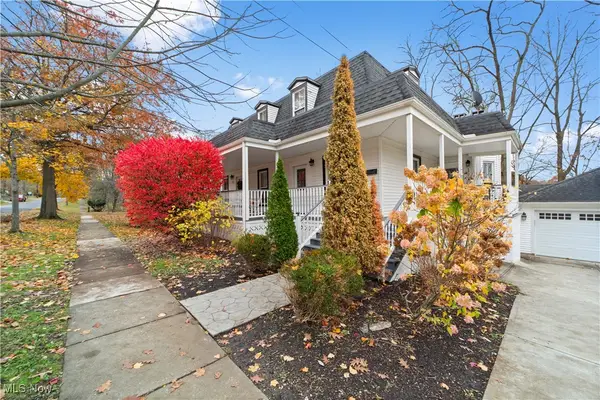 $565,000Pending4 beds 2 baths3,190 sq. ft.
$565,000Pending4 beds 2 baths3,190 sq. ft.172-174 High Street, Chagrin Falls, OH 44022
MLS# 5171027Listed by: ACACIA REALTY, LLC. $1,350,000Pending4 beds 4 baths
$1,350,000Pending4 beds 4 baths50 Park Lane, Chagrin Falls, OH 44022
MLS# 5152645Listed by: BERKSHIRE HATHAWAY HOMESERVICES PROFESSIONAL REALTY $359,000Active3 beds 1 baths2,260 sq. ft.
$359,000Active3 beds 1 baths2,260 sq. ft.288 Miles Road, Chagrin Falls, OH 44022
MLS# 5169719Listed by: KELLER WILLIAMS CITYWIDE
