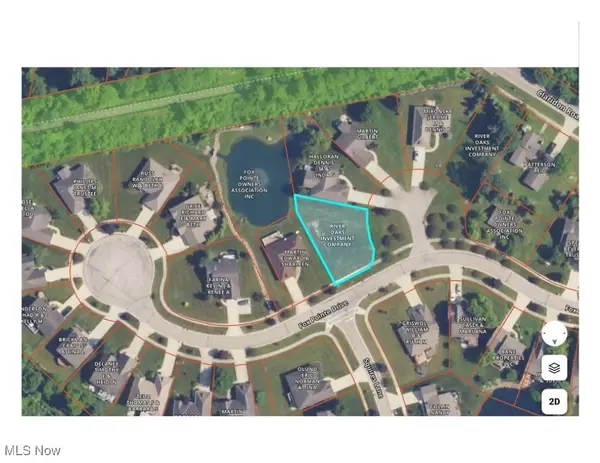10770 Locust Grove Drive, Chardon, OH 44024
Local realty services provided by:ERA Real Solutions Realty
10770 Locust Grove Drive,Chardon, OH 44024
$725,000
- 4 Beds
- 5 Baths
- 4,491 sq. ft.
- Single family
- Pending
Listed by: bonnie phillips
Office: redfin real estate corporation
MLS#:5160911
Source:OH_NORMLS
Price summary
- Price:$725,000
- Price per sq. ft.:$161.43
About this home
At the end of a serene cul-de-sac, framed by nearly eight acres of natural beauty, awaits a retreat that feels worlds away
yet close to it all. 10770 Locust Grove is more than a home—it’s an experience, designed to blend everyday comfort with
the luxury of resort-style living. The heart of the home is a light-filled great room where soaring ceilings and a woodburning stove create a warm, inviting atmosphere. The chef’s kitchen, beautifully upgraded, invites gatherings that flow effortlessly from cooking to conversation. A first-floor master suite offers a private sanctuary, while the expansive finished basement provides endless opportunities—whether for recreation, relaxation, or an additional bedroom. An enclosed sunporch ensures year-round enjoyment of the changing seasons, bringing the outdoors in. Step outside and discover an entertainer’s dream. A multi-tier deck leads to a fully equipped outdoor kitchen, a bubbling hot tub, and even an outdoor shower—thoughtfully crafted spaces for hosting unforgettable evenings or savoring quiet mornings surrounded by nature. With a three-car garage and the unmatched privacy of its cul-de-sac setting, this Chardon estate is as functional as it is inspiring. Here, every detail is designed to elevate daily living into something truly extraordinary. Priced to sell- take a tour before it's gone.
Contact an agent
Home facts
- Year built:2003
- Listing ID #:5160911
- Added:97 day(s) ago
- Updated:January 08, 2026 at 08:21 AM
Rooms and interior
- Bedrooms:4
- Total bathrooms:5
- Full bathrooms:4
- Half bathrooms:1
- Living area:4,491 sq. ft.
Heating and cooling
- Cooling:Central Air
- Heating:Forced Air, Gas
Structure and exterior
- Roof:Shingle
- Year built:2003
- Building area:4,491 sq. ft.
- Lot area:7.76 Acres
Utilities
- Water:Well
- Sewer:Septic Tank
Finances and disclosures
- Price:$725,000
- Price per sq. ft.:$161.43
- Tax amount:$8,849 (2024)
New listings near 10770 Locust Grove Drive
- New
 $225,000Active3 beds 2 baths1,400 sq. ft.
$225,000Active3 beds 2 baths1,400 sq. ft.14170 Radcliffe Road, Chardon, OH 44024
MLS# 5178814Listed by: KELLER WILLIAMS GREATER METROPOLITAN - Open Sun, 12 to 2pmNew
 $425,000Active3 beds 3 baths2,537 sq. ft.
$425,000Active3 beds 3 baths2,537 sq. ft.13340 Auburn Road, Chardon, OH 44024
MLS# 5178731Listed by: CUTLER REAL ESTATE - New
 $349,000Active3 beds 4 baths2,906 sq. ft.
$349,000Active3 beds 4 baths2,906 sq. ft.400 North Street, Chardon, OH 44024
MLS# 5179207Listed by: KELLER WILLIAMS GREATER CLEVELAND NORTHEAST  $209,900Pending2 beds 2 baths1,219 sq. ft.
$209,900Pending2 beds 2 baths1,219 sq. ft.102 Burlington Oval Drive, Chardon, OH 44024
MLS# 5178299Listed by: RE/MAX REVEALTY $299,900Active4 beds 3 baths2,400 sq. ft.
$299,900Active4 beds 3 baths2,400 sq. ft.11702 Clark Road, Chardon, OH 44024
MLS# 5176697Listed by: BERKSHIRE HATHAWAY HOMESERVICES LUCIEN REALTY $225,000Pending4 beds 2 baths2,108 sq. ft.
$225,000Pending4 beds 2 baths2,108 sq. ft.10560 Auburn Road, Chardon, OH 44024
MLS# 5177387Listed by: BERKSHIRE HATHAWAY HOMESERVICES PROFESSIONAL REALTY $73,900Active0.22 Acres
$73,900Active0.22 Acres116 Fox Pointe Drive, Chardon, OH 44024
MLS# 5176661Listed by: EXP REALTY, LLC. $63,900Active0.24 Acres
$63,900Active0.24 Acres108 Gentry Court, Chardon, OH 44024
MLS# 5176664Listed by: EXP REALTY, LLC. $610,000Active4 beds 3 baths3,125 sq. ft.
$610,000Active4 beds 3 baths3,125 sq. ft.14910 Crimson King Trail, Chardon, OH 44024
MLS# 5173661Listed by: CENTURY 21 PREMIERE PROPERTIES, INC. $485,000Pending4 beds 3 baths2,982 sq. ft.
$485,000Pending4 beds 3 baths2,982 sq. ft.213 Canfield Drive, Chardon, OH 44024
MLS# 5164147Listed by: HOMESMART REAL ESTATE MOMENTUM LLC
