11611 Hosford Road, Chardon, OH 44024
Local realty services provided by:ERA Real Solutions Realty
11611 Hosford Road,Chardon, OH 44024
$412,900
- 3 Beds
- 3 Baths
- 2,224 sq. ft.
- Single family
- Pending
Listed by: michael kaim, sandy sojka
Office: real of ohio
MLS#:5161694
Source:OH_NORMLS
Price summary
- Price:$412,900
- Price per sq. ft.:$185.66
About this home
Completely Updated since 2023. This Spacious and Meticulous Home just minutes from Chardon Square is one not to miss. Main Level features Vaulted ceilings with Living Room that opens to dining area and large kitchen complete with
center island. Lower level includes sizeable family room with full wall brick fireplace and slider that leads to the deck to enjoy the country views, also find a large bonus/mud room with many uses as well as a full bathroom. Upstairs are the three generous sized Bedrooms, full bath, Master with ensuite bath. Partial Basement offers even more room for storage. 30x24 Outbuilding with Heater -Perfect for car enthusiast, hobbyist or entertaining. Super Light and Bright feeling throughout the home.
Some of the UPDATES INCLUDE : Septic System, New Culvert Pipes installed under driveway, Hot water tank, water softener, water filtration system, AC Overhaul, Painting Exterior of home and extra outbuilding/ garage, Attached garage insulation and drywall, Spigots in garage and outside, receptacles throughout entire house, new carpet and luxury vinyl flooring throughout home, professionally painted kitchen cabinets, butcher block counter tops and kitchen island, Cabinets / Storage in bonus room/ mud room area, most light fixtures replaced PLUS Freshly painted Family Room, Bedrooms, Bathrooms and Mudroom.
Beautiful 1.75 Acres with Trees and open areas and a detached 2+ car garage with electricity. EXCELLENT Location - Minutes from Schools, Restaurants and Historic Chardon Square as well as freeways. Make your appointment to take a look Today !!
Contact an agent
Home facts
- Year built:1977
- Listing ID #:5161694
- Added:47 day(s) ago
- Updated:November 19, 2025 at 06:39 PM
Rooms and interior
- Bedrooms:3
- Total bathrooms:3
- Full bathrooms:3
- Living area:2,224 sq. ft.
Heating and cooling
- Cooling:Central Air
- Heating:Forced Air, Gas
Structure and exterior
- Roof:Shingle
- Year built:1977
- Building area:2,224 sq. ft.
- Lot area:1.75 Acres
Utilities
- Water:Well
- Sewer:Septic Tank
Finances and disclosures
- Price:$412,900
- Price per sq. ft.:$185.66
- Tax amount:$5,076 (2024)
New listings near 11611 Hosford Road
- New
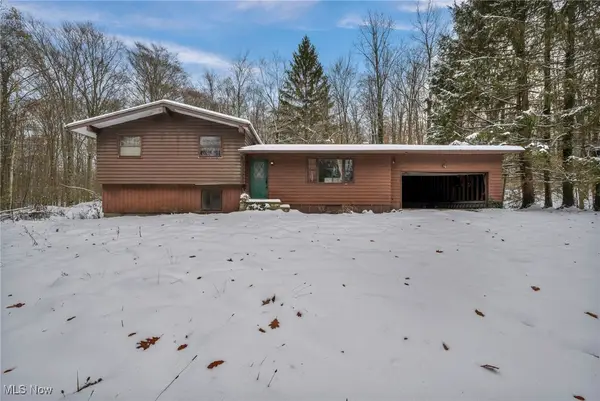 $185,000Active3 beds 2 baths
$185,000Active3 beds 2 baths12173 Bradford Drive, Chardon, OH 44024
MLS# 5172362Listed by: PLATINUM REAL ESTATE - New
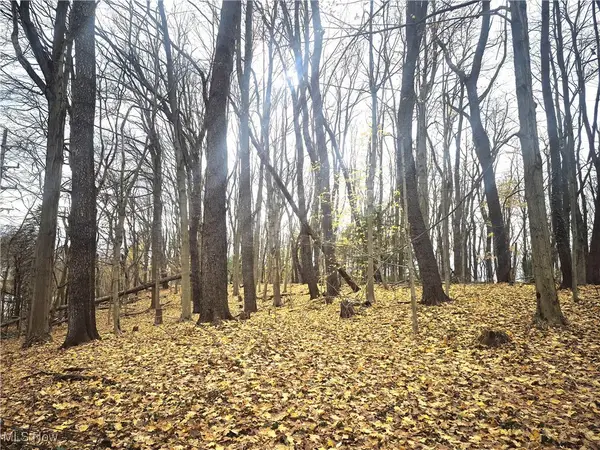 $65,000Active1.5 Acres
$65,000Active1.5 AcresParcel 1 Auburn Road, Chardon, OH 44024
MLS# 5172199Listed by: M D REALTY - New
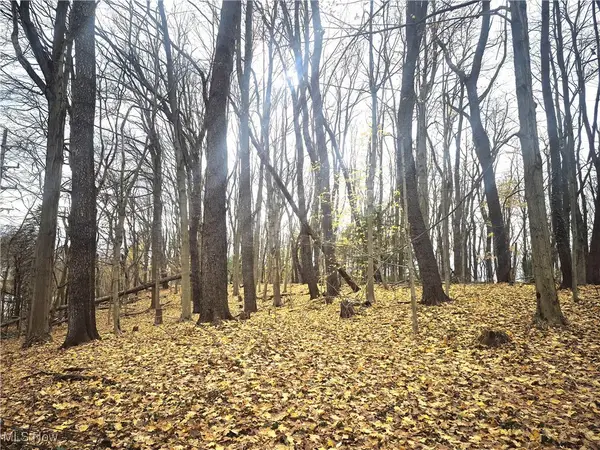 $65,000Active1.5 Acres
$65,000Active1.5 AcresParcel 2 Auburn Road, Chardon, OH 44024
MLS# 5172207Listed by: M D REALTY - New
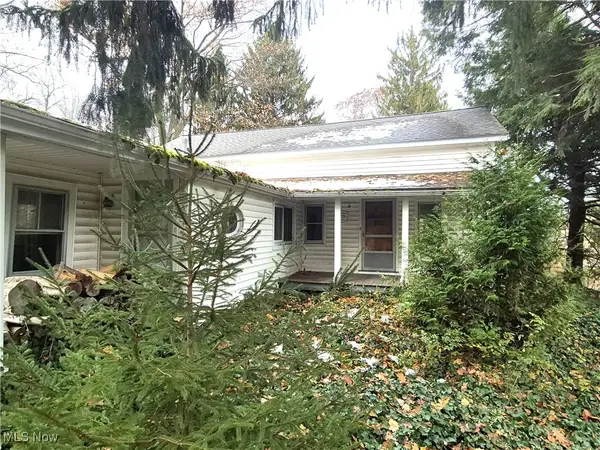 $150,000Active3 beds 2 baths
$150,000Active3 beds 2 baths12452 Auburn Road, Chardon, OH 44024
MLS# 5172208Listed by: M D REALTY - New
 $385,000Active3 beds 4 baths3,020 sq. ft.
$385,000Active3 beds 4 baths3,020 sq. ft.8560 Willow Lane, Chardon, OH 44024
MLS# 5169592Listed by: KELLER WILLIAMS GREATER CLEVELAND NORTHEAST  $450,000Pending3 beds 3 baths3,359 sq. ft.
$450,000Pending3 beds 3 baths3,359 sq. ft.11240 Stratford Ridge Lane, Chardon, OH 44024
MLS# 5172024Listed by: HOMESMART REAL ESTATE MOMENTUM LLC- New
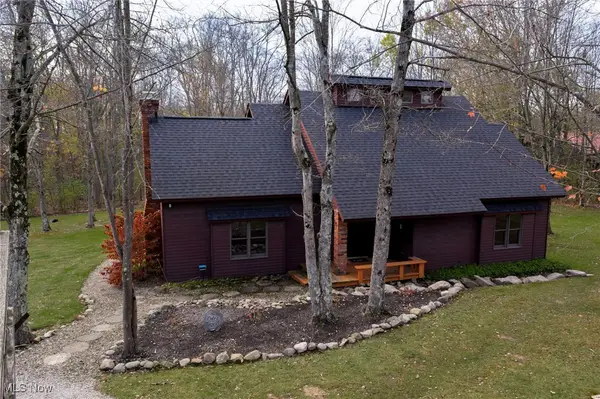 $420,000Active3 beds 3 baths1,558 sq. ft.
$420,000Active3 beds 3 baths1,558 sq. ft.11200 Aquilla Road, Chardon, OH 44024
MLS# 5171514Listed by: BERKSHIRE HATHAWAY HOMESERVICES PROFESSIONAL REALTY 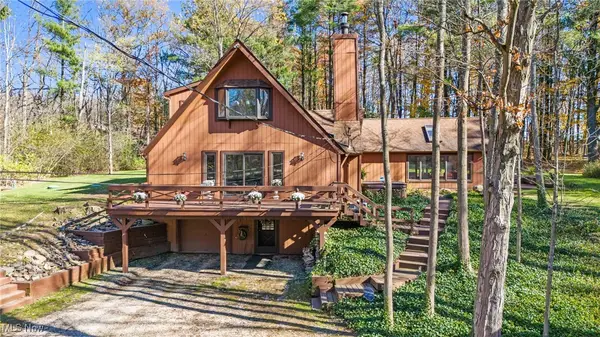 $450,000Pending3 beds 2 baths3,126 sq. ft.
$450,000Pending3 beds 2 baths3,126 sq. ft.12643 Taylor Wells Road, Chardon, OH 44024
MLS# 5169935Listed by: BERKSHIRE HATHAWAY HOMESERVICES PROFESSIONAL REALTY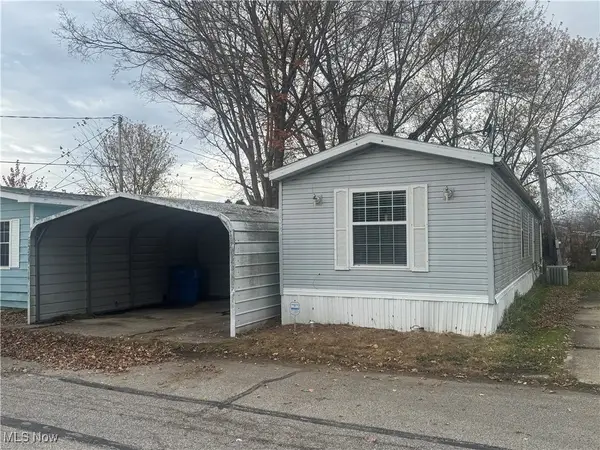 $19,000Active2 beds 2 baths
$19,000Active2 beds 2 baths11056 Leader Road, Chardon, OH 44024
MLS# 5169505Listed by: CENTURY 21 PREMIERE PROPERTIES, INC.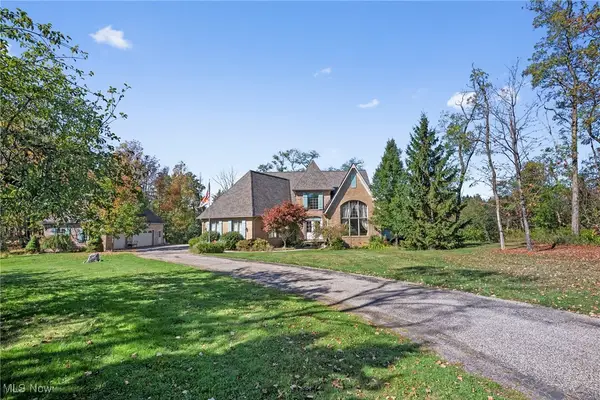 $629,900Pending4 beds 5 baths5,098 sq. ft.
$629,900Pending4 beds 5 baths5,098 sq. ft.10020 Locust Grove Drive, Chardon, OH 44024
MLS# 5168878Listed by: CENTURY 21 ASA COX HOMES
