12005 Auburn Road, Chardon, OH 44024
Local realty services provided by:ERA Real Solutions Realty
Listed by: jason f hadad
Office: mcdowell homes real estate services
MLS#:5164537
Source:OH_NORMLS
Price summary
- Price:$625,000
- Price per sq. ft.:$208.33
About this home
Looking for a 5-bed home in Chardon with custom finishes and private acreage? Welcome to 12005 Auburn Road—a fully rebuilt, like-new residence on 1.75 scenic acres backing to Bass Lake. Taken to the studs and rebuilt from the foundation up, this home offers new construction quality, luxury finishes, and thoughtful design in a peaceful Chardon setting.
Everything is new: rebuilt foundation, roof, windows, doors, siding, electrical, HVAC, plumbing, tankless water heater, and mechanicals. No shortcuts—just high-efficiency systems and modern craftsmanship from top to bottom.
The vaulted great room welcomes you with natural light, skylights, a 5-foot gas fireplace, and wide-plank luxury vinyl flooring throughout. The open-concept kitchen is designed for both entertaining and everyday life, featuring a 10-foot granite island, soft-close cabinetry, pot filler, designer tile backsplash, and LED lighting.
The first floor includes a private guest bedroom, a home office or flex room with exposed brick accent walls, and a stylish powder room with custom finishes. Upstairs, the luxurious primary suite includes a 15x8 walk-in closet and a spa-style bath with tiled walk-in shower, dual vanities, body jets, and rainfall showerhead.
Three additional bedrooms provide space for guests, family, or dual offices. One bedroom has a private full bath—ideal for guests or in-laws. A second-floor laundry room adds function and convenience.
The 1.75-acre lot offers a brand-new stamped concrete patio, paved driveway, fresh landscaping, and open backyard views with no rear neighbors. Ample space for outdoor living, pets, or gardening.
Located in the highly rated Chardon School District and just minutes from Chardon Square, local parks, shops, and orchards. This 5-bed home in Chardon with custom finishes combines space, privacy, and move-in ready comfort in one complete package.
Schedule your private showing today.
Contact an agent
Home facts
- Year built:1972
- Listing ID #:5164537
- Added:27 day(s) ago
- Updated:November 20, 2025 at 03:14 PM
Rooms and interior
- Bedrooms:5
- Total bathrooms:4
- Full bathrooms:3
- Half bathrooms:1
- Living area:3,000 sq. ft.
Heating and cooling
- Cooling:Central Air
- Heating:Forced Air, Gas
Structure and exterior
- Roof:Asphalt, Fiberglass
- Year built:1972
- Building area:3,000 sq. ft.
- Lot area:1.68 Acres
Utilities
- Water:Well
- Sewer:Septic Tank
Finances and disclosures
- Price:$625,000
- Price per sq. ft.:$208.33
- Tax amount:$3,112 (2024)
New listings near 12005 Auburn Road
- New
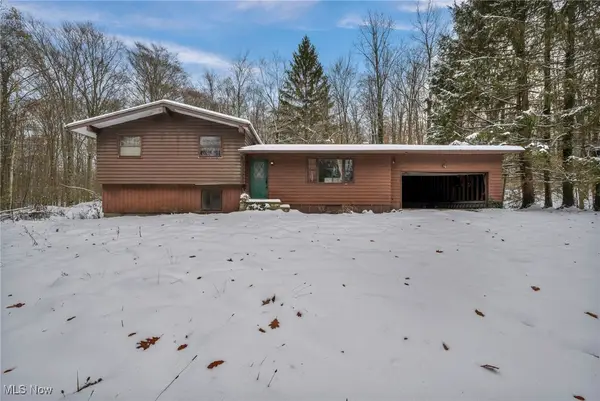 $185,000Active3 beds 2 baths
$185,000Active3 beds 2 baths12173 Bradford Drive, Chardon, OH 44024
MLS# 5172362Listed by: PLATINUM REAL ESTATE 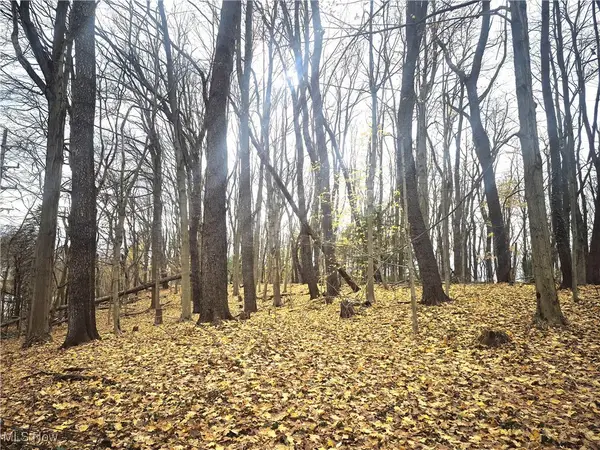 $65,000Pending1.5 Acres
$65,000Pending1.5 AcresParcel 1 Auburn Road, Chardon, OH 44024
MLS# 5172199Listed by: M D REALTY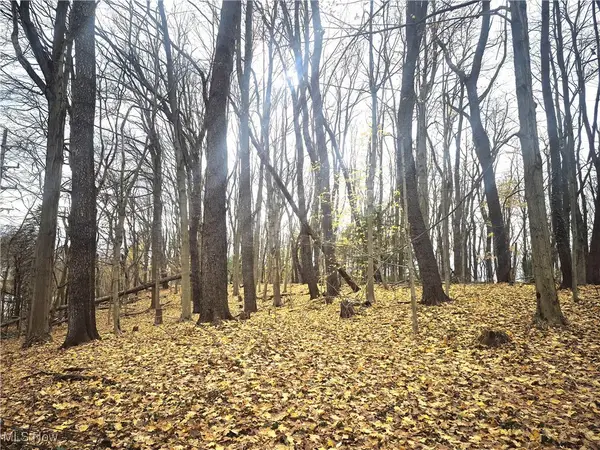 $65,000Pending1.5 Acres
$65,000Pending1.5 AcresParcel 2 Auburn Road, Chardon, OH 44024
MLS# 5172207Listed by: M D REALTY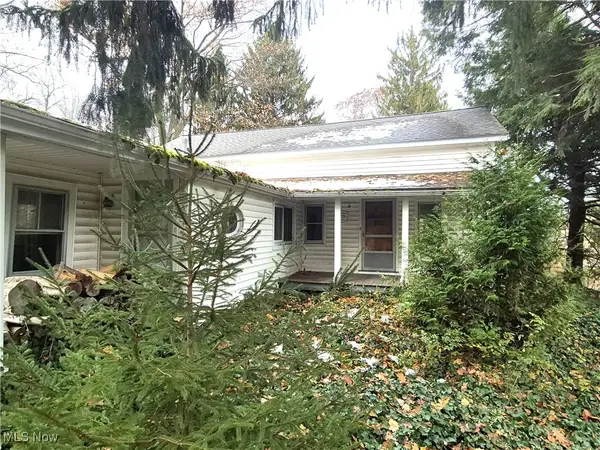 $150,000Pending3 beds 2 baths
$150,000Pending3 beds 2 baths12452 Auburn Road, Chardon, OH 44024
MLS# 5172208Listed by: M D REALTY- New
 $385,000Active3 beds 4 baths3,020 sq. ft.
$385,000Active3 beds 4 baths3,020 sq. ft.8560 Willow Lane, Chardon, OH 44024
MLS# 5169592Listed by: KELLER WILLIAMS GREATER CLEVELAND NORTHEAST  $450,000Pending3 beds 3 baths3,359 sq. ft.
$450,000Pending3 beds 3 baths3,359 sq. ft.11240 Stratford Ridge Lane, Chardon, OH 44024
MLS# 5172024Listed by: HOMESMART REAL ESTATE MOMENTUM LLC- New
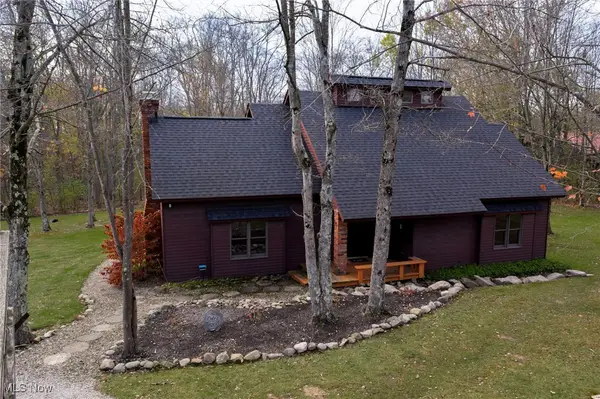 $420,000Active3 beds 3 baths1,558 sq. ft.
$420,000Active3 beds 3 baths1,558 sq. ft.11200 Aquilla Road, Chardon, OH 44024
MLS# 5171514Listed by: BERKSHIRE HATHAWAY HOMESERVICES PROFESSIONAL REALTY 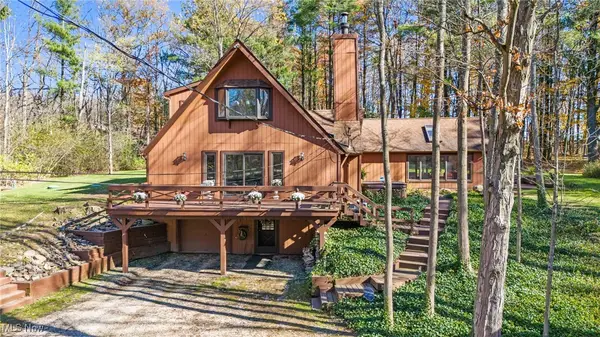 $450,000Pending3 beds 2 baths3,126 sq. ft.
$450,000Pending3 beds 2 baths3,126 sq. ft.12643 Taylor Wells Road, Chardon, OH 44024
MLS# 5169935Listed by: BERKSHIRE HATHAWAY HOMESERVICES PROFESSIONAL REALTY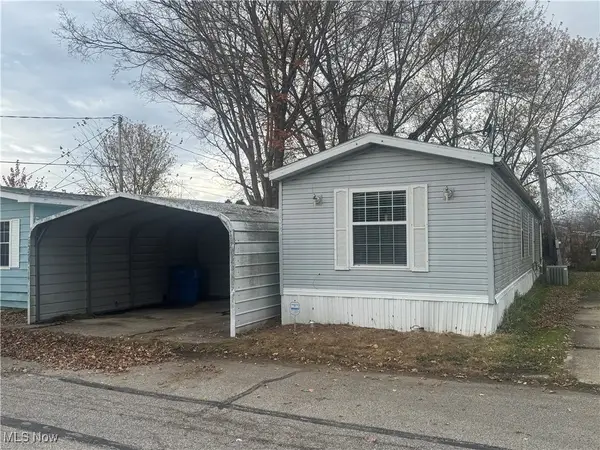 $19,000Active2 beds 2 baths
$19,000Active2 beds 2 baths11056 Leader Road, Chardon, OH 44024
MLS# 5169505Listed by: CENTURY 21 PREMIERE PROPERTIES, INC.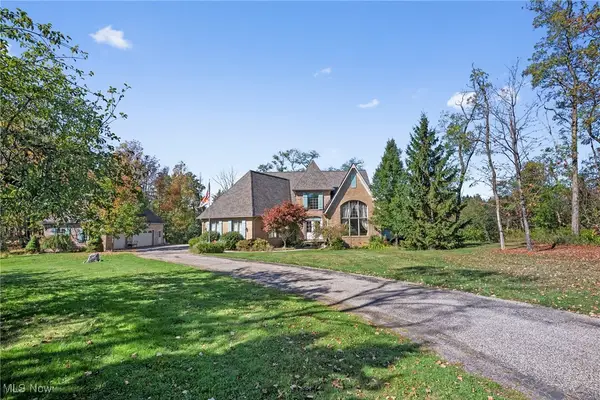 $629,900Pending4 beds 5 baths5,098 sq. ft.
$629,900Pending4 beds 5 baths5,098 sq. ft.10020 Locust Grove Drive, Chardon, OH 44024
MLS# 5168878Listed by: CENTURY 21 ASA COX HOMES
