12115 Fowlers Mill Road, Chardon, OH 44024
Local realty services provided by:ERA Real Solutions Realty
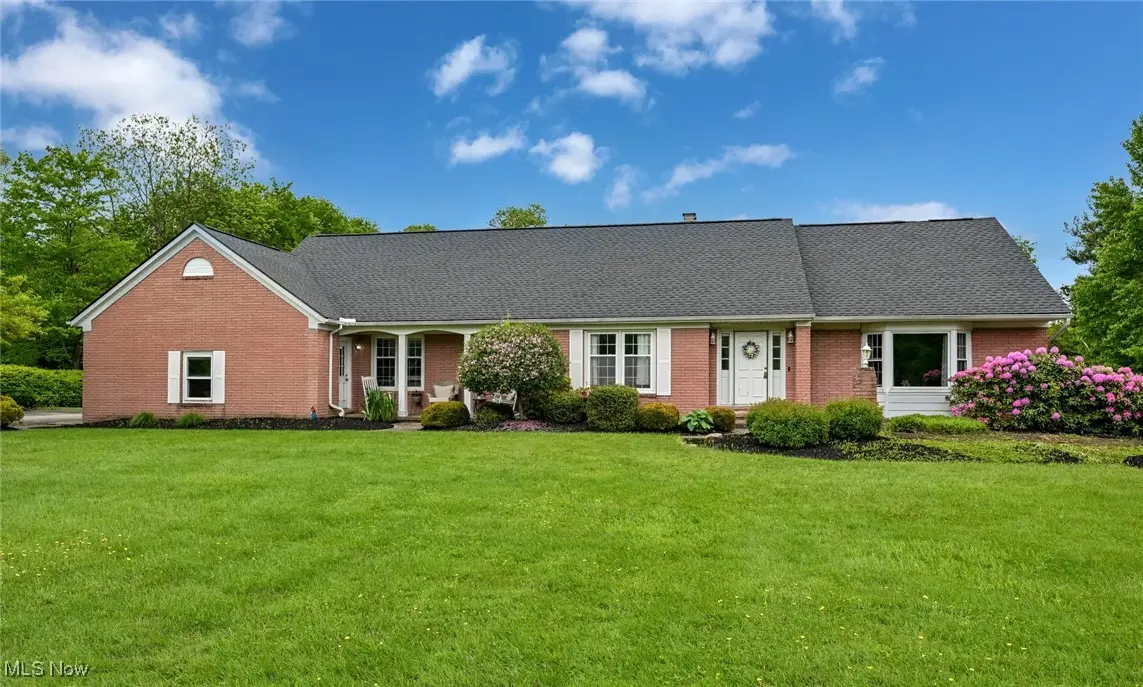
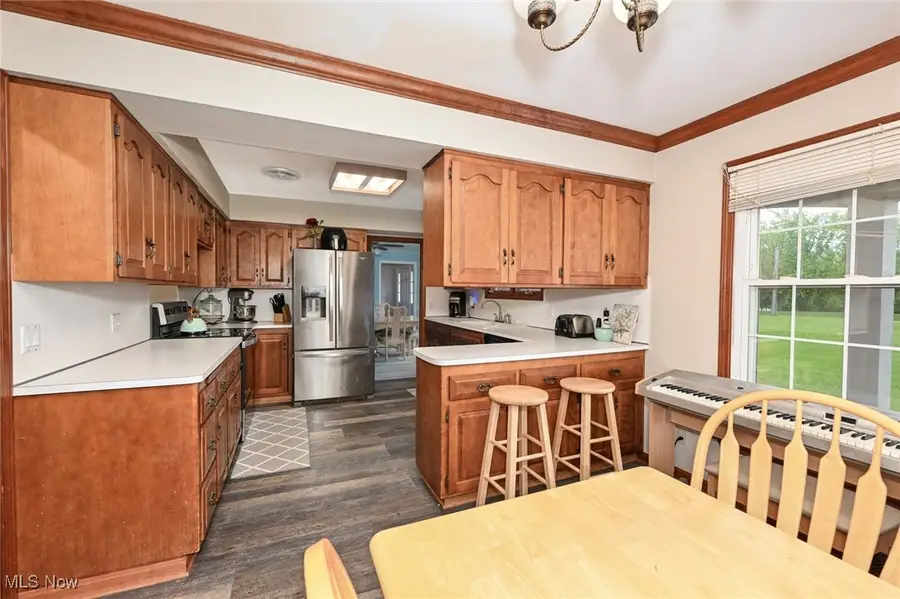
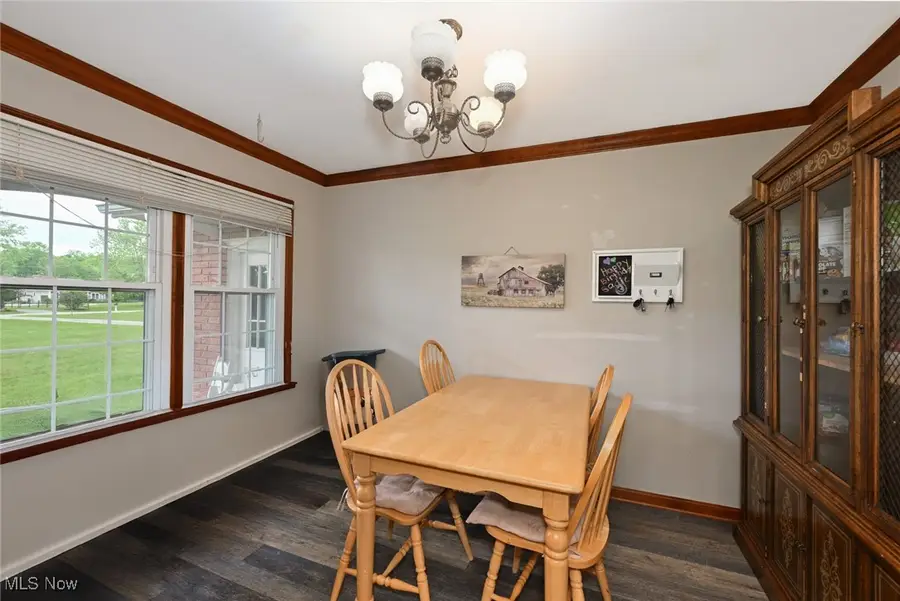
Listed by:deborah dynes
Office:coldwell banker schmidt realty
MLS#:5125785
Source:OH_NORMLS
Price summary
- Price:$444,900
- Price per sq. ft.:$150.81
About this home
A stately home to come home to! This home sitting on almost 2 Acres has it ALL! Inside you will find great spacious living areas, large windows bringing in the sunshine and outdoors! Generous living room and FORMAL Dining room, HUGE Eat in Kitchen with new range and refrigerator 2021, plenty of counter space and cabinets with breakfast nook with large window overlooking the beautiful front yard. Great family room that features a woodburning brick fireplace, NEW carpet, and HUGE picture window overlooking private backyard with access to the patio. First floor master bedroom with double closets and private ensuite. Laundry room on first floor and updated half bath complete the first floor tour. Upstairs you will find 2 more bedrooms, both with large walk-in closets, and share the hall bathroom with double sink vanity. Finished area in basement for office or home gym, the rest of this basement can be finished for added living space. You will fall in love with the beautiful lot that is loaded with privacy! So many things near by including, shopping, restaurants, Alpine Valley and wonderful schools! New roof 2023, new tankless water heater 2022, all the duct work cleaned, whole house humidifier and air purifier. New shower, toilet and exhaust in Master bath 2023,2024, new plumbing in 2nd floor bath 2024. 1 of 2 sump pumps 2023. There is peace of mind with a 1 year home warranty!
Contact an agent
Home facts
- Year built:1977
- Listing Id #:5125785
- Added:82 day(s) ago
- Updated:August 16, 2025 at 07:18 AM
Rooms and interior
- Bedrooms:3
- Total bathrooms:3
- Full bathrooms:2
- Half bathrooms:1
- Living area:2,950 sq. ft.
Heating and cooling
- Cooling:Central Air
- Heating:Forced Air, Gas
Structure and exterior
- Roof:Asphalt, Fiberglass
- Year built:1977
- Building area:2,950 sq. ft.
- Lot area:1.98 Acres
Utilities
- Water:Well
- Sewer:Septic Tank
Finances and disclosures
- Price:$444,900
- Price per sq. ft.:$150.81
- Tax amount:$6,199 (2023)
New listings near 12115 Fowlers Mill Road
- New
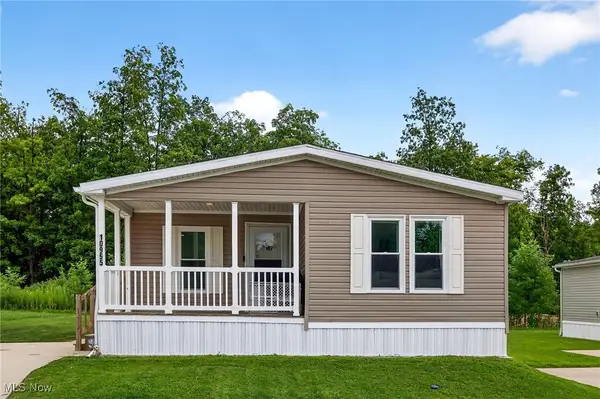 $129,000Active3 beds 2 baths1,295 sq. ft.
$129,000Active3 beds 2 baths1,295 sq. ft.10965 Kenny Drive, Chardon, OH 44024
MLS# 5148265Listed by: REAL OF OHIO - New
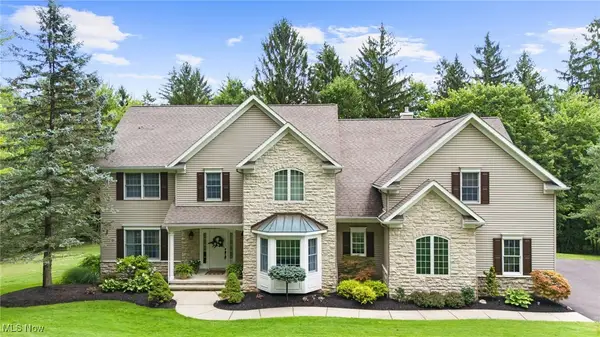 $815,000Active4 beds 4 baths5,876 sq. ft.
$815,000Active4 beds 4 baths5,876 sq. ft.11215 Beechnut Lane, Chardon, OH 44024
MLS# 5148076Listed by: RE/MAX TRADITIONS - New
 $629,000Active5 beds 4 baths4,211 sq. ft.
$629,000Active5 beds 4 baths4,211 sq. ft.13006 Meadowwood Drive, Chardon, OH 44024
MLS# 5147657Listed by: EXP REALTY, LLC. - Open Sun, 12 to 1:30pmNew
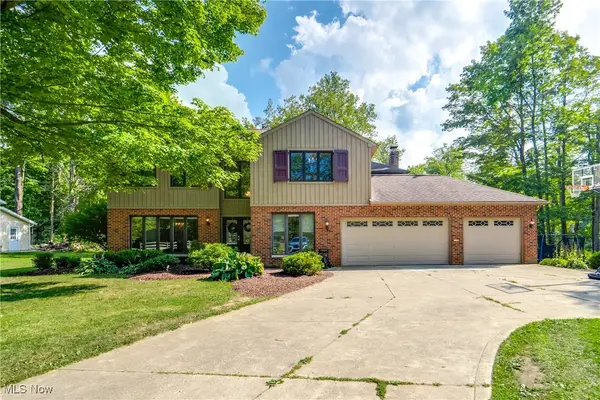 $595,000Active4 beds 3 baths4,890 sq. ft.
$595,000Active4 beds 3 baths4,890 sq. ft.10891 Nollwood Drive, Chardon, OH 44024
MLS# 5148429Listed by: KELLER WILLIAMS CHERVENIC RLTY - New
 $90,000Active1 beds 2 baths
$90,000Active1 beds 2 baths11976 Old State Road, Chardon, OH 44024
MLS# 5148386Listed by: BYCE REALTY - New
 $439,900Active3 beds 3 baths4,545 sq. ft.
$439,900Active3 beds 3 baths4,545 sq. ft.461 North Hambden Street, Chardon, OH 44024
MLS# 5147347Listed by: RE/MAX TRADITIONS - New
 $350,000Active3 beds 3 baths3,049 sq. ft.
$350,000Active3 beds 3 baths3,049 sq. ft.302 Bridgewater Lane, Chardon, OH 44024
MLS# 5147268Listed by: COLDWELL BANKER SCHMIDT REALTY - New
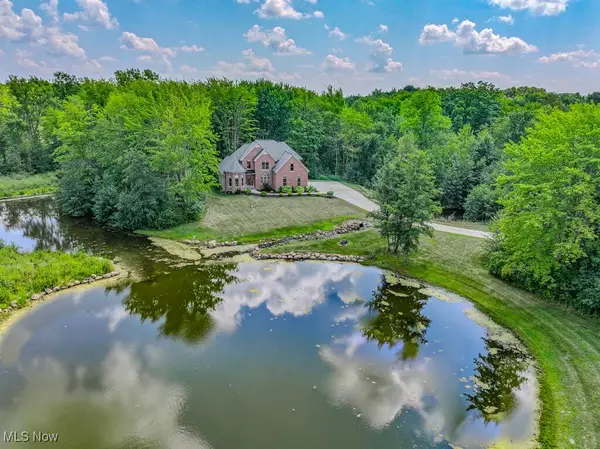 $709,000Active4 beds 3 baths3,385 sq. ft.
$709,000Active4 beds 3 baths3,385 sq. ft.8675 Auburn Road, Chardon, OH 44024
MLS# 5147719Listed by: BEYCOME BROKERAGE REALTY LLC - New
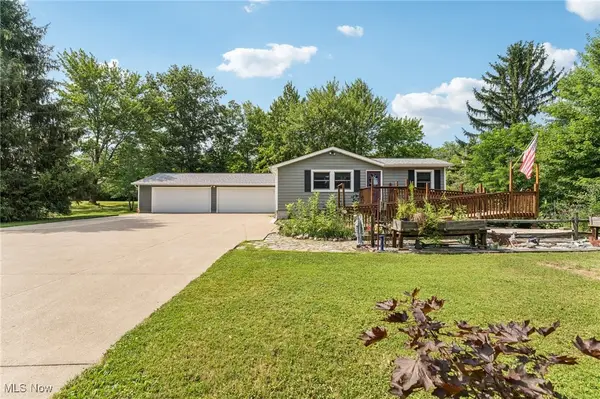 $349,900Active3 beds 2 baths1,542 sq. ft.
$349,900Active3 beds 2 baths1,542 sq. ft.14120 Rock Creek Road, Chardon, OH 44024
MLS# 5145430Listed by: CENTURY 21 ASA COX HOMES 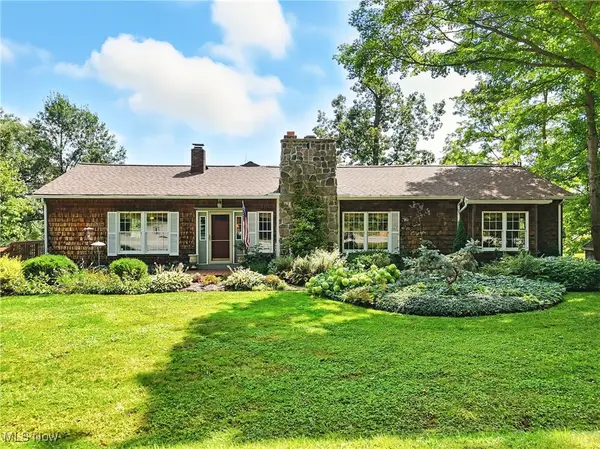 $419,000Pending3 beds 2 baths2,568 sq. ft.
$419,000Pending3 beds 2 baths2,568 sq. ft.12663 Aquilla Road, Chardon, OH 44024
MLS# 5147270Listed by: ELITE SOTHEBY'S INTERNATIONAL REALTY
