13149 Gar Highway, Chardon, OH 44024
Local realty services provided by:ERA Real Solutions Realty
Listed by: melissa r penza
Office: homesmart real estate momentum llc.
MLS#:5173258
Source:OH_NORMLS
Price summary
- Price:$439,000
- Price per sq. ft.:$145.75
About this home
Welcome home to this sprawling 5 acre ranch in Chardon, Hambden Twp. This multigenerational home offers a convenient in law suite layout, totaling 6 bedrooms and 3 full baths. A large 4 bay outbuilding/garage offers much potential for car enthusiasts, landscaping equipment, workshop and more. A wood ramp leads to a new front door. Living room is large with an original 50's Stone wall fireplace surround, bay window, and neutral colors. Bright sun room and dining area lead to the kitchen. The main living area has 4 bedrooms and 2 updated full baths. The in law area has a living room, a kitchenette, 2 bedrooms, and a full bath with walk in shower. Also has its own entrance, in addition to access to the main living area. A full basement houses the laundry area, much storage and room for recreation or crafts. Outside is a nice patio overlooking the expansive backyard. A shed, and play set stay. Recent mechanical updates Furnace 2024, Driveway 2021, A/C 2020, Septic pump, Pressure Tank. Enjoy the charm of Historic Chardon Square with its Gazebo, shops, restaurants, and cafes. Many events held at the square including Geauga County Maple Festival. Hike or bike the 20+ mile paved Maple Highlands Trail. Located about 35miles east of Cleveland. Rural living convenient location. Opportunity is knocking, are you ready to answer?
Contact an agent
Home facts
- Year built:1950
- Listing ID #:5173258
- Added:90 day(s) ago
- Updated:February 19, 2026 at 03:10 PM
Rooms and interior
- Bedrooms:6
- Total bathrooms:3
- Full bathrooms:3
- Living area:3,012 sq. ft.
Heating and cooling
- Cooling:Central Air
- Heating:Forced Air, Gas, Heat Pump, Zoned
Structure and exterior
- Roof:Asphalt, Fiberglass
- Year built:1950
- Building area:3,012 sq. ft.
- Lot area:5.01 Acres
Utilities
- Water:Well
- Sewer:Septic Tank
Finances and disclosures
- Price:$439,000
- Price per sq. ft.:$145.75
- Tax amount:$5,438 (2024)
New listings near 13149 Gar Highway
- Open Sat, 12 to 4pmNew
 $849,900Active5 beds 5 baths5,200 sq. ft.
$849,900Active5 beds 5 baths5,200 sq. ft.11355 Beechnut Lane, Chardon, OH 44024
MLS# 5186334Listed by: EXP REALTY, LLC. 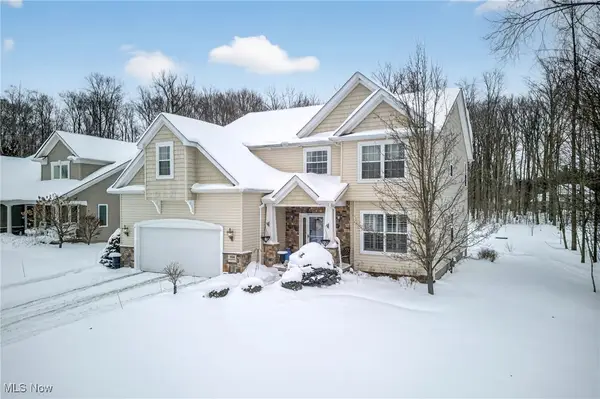 $585,000Pending5 beds 4 baths3,645 sq. ft.
$585,000Pending5 beds 4 baths3,645 sq. ft.104 Bentwood Drive, Chardon, OH 44024
MLS# 5184989Listed by: BERKSHIRE HATHAWAY HOMESERVICES PROFESSIONAL REALTY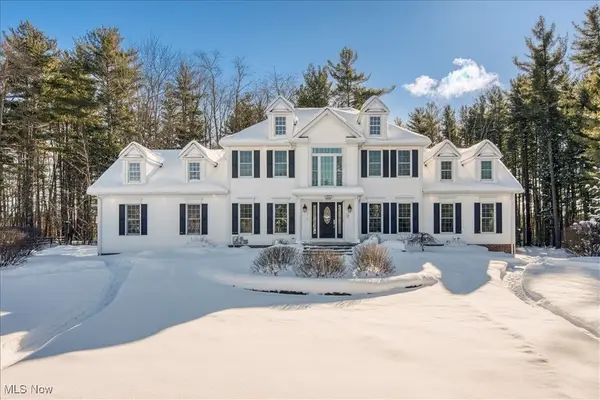 $799,900Pending5 beds 4 baths5,912 sq. ft.
$799,900Pending5 beds 4 baths5,912 sq. ft.11425 Clearfield Lane, Chardon, OH 44024
MLS# 5184537Listed by: EXP REALTY, LLC.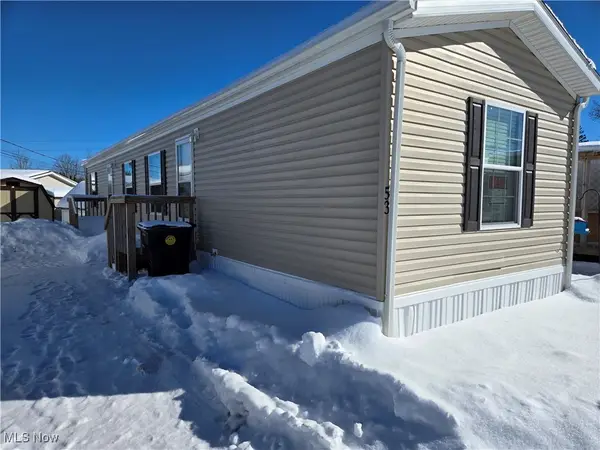 $53,000Active2 beds 2 baths744 sq. ft.
$53,000Active2 beds 2 baths744 sq. ft.12860 Mayfield Road, Chardon, OH 44024
MLS# 5184260Listed by: KELLER WILLIAMS GREATER CLEVELAND NORTHEAST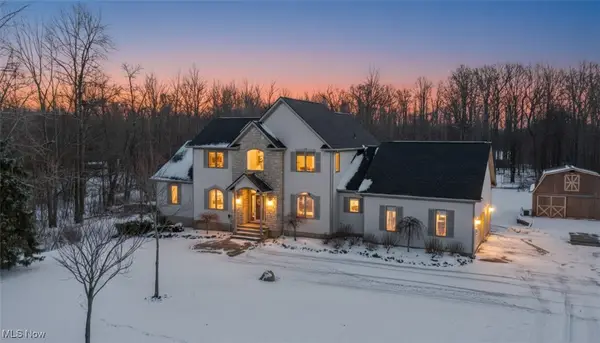 $650,000Pending4 beds 5 baths5,090 sq. ft.
$650,000Pending4 beds 5 baths5,090 sq. ft.9685 Campton Ridge Drive, Chardon, OH 44024
MLS# 5183090Listed by: KELLER WILLIAMS GREATER METROPOLITAN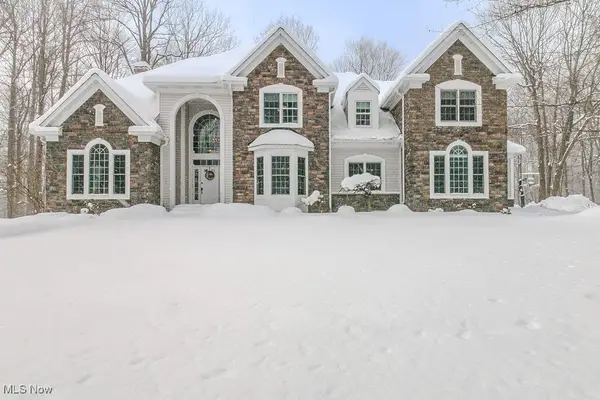 $759,000Pending5 beds 4 baths3,912 sq. ft.
$759,000Pending5 beds 4 baths3,912 sq. ft.12430 Willshire Lane, Chardon, OH 44024
MLS# 5182291Listed by: MCDOWELL HOMES REAL ESTATE SERVICES $240,000Pending2 beds 2 baths1,590 sq. ft.
$240,000Pending2 beds 2 baths1,590 sq. ft.234 N Hambden Street, Chardon, OH 44024
MLS# 5182104Listed by: RE/MAX RISING- Open Sun, 12 to 2pm
 $359,900Active3 beds 3 baths2,470 sq. ft.
$359,900Active3 beds 3 baths2,470 sq. ft.148 Pine Hollow Circle, Chardon, OH 44024
MLS# 5180227Listed by: HOMESMART REAL ESTATE MOMENTUM LLC  $425,000Pending3 beds 3 baths2,537 sq. ft.
$425,000Pending3 beds 3 baths2,537 sq. ft.13340 Auburn Road, Chardon, OH 44024
MLS# 5178731Listed by: CUTLER REAL ESTATE $349,000Active3 beds 4 baths2,906 sq. ft.
$349,000Active3 beds 4 baths2,906 sq. ft.400 North Street, Chardon, OH 44024
MLS# 5179207Listed by: KELLER WILLIAMS GREATER CLEVELAND NORTHEAST

