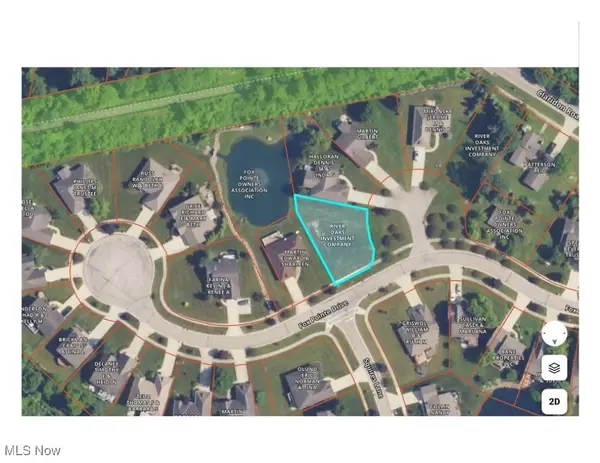449 N Hambden Street, Chardon, OH 44024
Local realty services provided by:ERA Real Solutions Realty
Listed by: lori a o'neill
Office: re/max rising
MLS#:5117709
Source:OH_NORMLS
Price summary
- Price:$439,000
- Price per sq. ft.:$134.33
About this home
Built in 1949, this classic brick home is full of architectural details and built-ins that give the house character. Reached by a long driveway that overlooks a stunning mature landscape, it offers a three-car garage, brick walkways in front and back, multiple patios, and an elevated brick patio that offers privacy and relaxation. Inside, the first floor offers a large kitchen with original cabinets, light-filled dining room, office with built-in shelves, a family room that can also be used as an in-law suite, and an elegant, large living room surrounded on three sides by windows and sliders to the patio and a classic marble and wood trimmed fireplace at its center. Four bedrooms on the second floor feature more built-ins and nooks that will delight adults and children. Ask about the hidden closet behind the bookcase in one of the bedrooms! The partially finished basement has a theater/viewing area for family gatherings and a workout area.
The two-acre lot is primarily open with multiple patios near the house and a wooded area on one side of the backyard. The owner has created a footpath that leads to a clearing in the woods with seating and lights for private gatherings, surrounded by nature.
This house was purchased in 2020 by an artist/musician and is uniquely and beautifully decorated. It has been featured in Cleveland Magazine and other publications.
All outdoor furniture, including a pergola, stays with the house, as do several mid-century modern pieces.
Contact an agent
Home facts
- Year built:1949
- Listing ID #:5117709
- Added:260 day(s) ago
- Updated:January 09, 2026 at 03:11 PM
Rooms and interior
- Bedrooms:4
- Total bathrooms:4
- Full bathrooms:3
- Half bathrooms:1
- Living area:3,268 sq. ft.
Heating and cooling
- Cooling:Central Air
- Heating:Forced Air
Structure and exterior
- Roof:Asphalt, Fiberglass
- Year built:1949
- Building area:3,268 sq. ft.
- Lot area:2 Acres
Utilities
- Water:Public
- Sewer:Public Sewer
Finances and disclosures
- Price:$439,000
- Price per sq. ft.:$134.33
- Tax amount:$5,199 (2024)
New listings near 449 N Hambden Street
- New
 $399,900Active3 beds 3 baths2,470 sq. ft.
$399,900Active3 beds 3 baths2,470 sq. ft.148 Pine Hollow Circle, Chardon, OH 44024
MLS# 5180227Listed by: HOMESMART REAL ESTATE MOMENTUM LLC  $359,900Pending3 beds 3 baths2,685 sq. ft.
$359,900Pending3 beds 3 baths2,685 sq. ft.105 Tinkers Trail, Chardon, OH 44024
MLS# 5180158Listed by: BERKSHIRE HATHAWAY HOMESERVICES PROFESSIONAL REALTY $225,000Pending3 beds 2 baths1,400 sq. ft.
$225,000Pending3 beds 2 baths1,400 sq. ft.14170 Radcliffe Road, Chardon, OH 44024
MLS# 5178814Listed by: KELLER WILLIAMS GREATER METROPOLITAN $425,000Active3 beds 3 baths2,537 sq. ft.
$425,000Active3 beds 3 baths2,537 sq. ft.13340 Auburn Road, Chardon, OH 44024
MLS# 5178731Listed by: CUTLER REAL ESTATE- Open Sun, 1 to 4pm
 $349,000Active3 beds 4 baths2,906 sq. ft.
$349,000Active3 beds 4 baths2,906 sq. ft.400 North Street, Chardon, OH 44024
MLS# 5179207Listed by: KELLER WILLIAMS GREATER CLEVELAND NORTHEAST  $209,900Pending2 beds 2 baths1,219 sq. ft.
$209,900Pending2 beds 2 baths1,219 sq. ft.102 Burlington Oval Drive, Chardon, OH 44024
MLS# 5178299Listed by: RE/MAX REVEALTY $279,000Active4 beds 3 baths2,400 sq. ft.
$279,000Active4 beds 3 baths2,400 sq. ft.11702 Clark Road, Chardon, OH 44024
MLS# 5176697Listed by: BERKSHIRE HATHAWAY HOMESERVICES LUCIEN REALTY $225,000Pending4 beds 2 baths2,108 sq. ft.
$225,000Pending4 beds 2 baths2,108 sq. ft.10560 Auburn Road, Chardon, OH 44024
MLS# 5177387Listed by: BERKSHIRE HATHAWAY HOMESERVICES PROFESSIONAL REALTY $73,900Active0.22 Acres
$73,900Active0.22 Acres116 Fox Pointe Drive, Chardon, OH 44024
MLS# 5176661Listed by: EXP REALTY, LLC. $63,900Active0.24 Acres
$63,900Active0.24 Acres108 Gentry Court, Chardon, OH 44024
MLS# 5176664Listed by: EXP REALTY, LLC.
