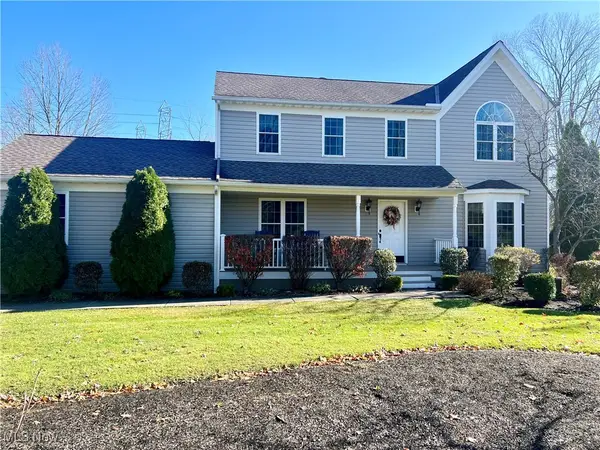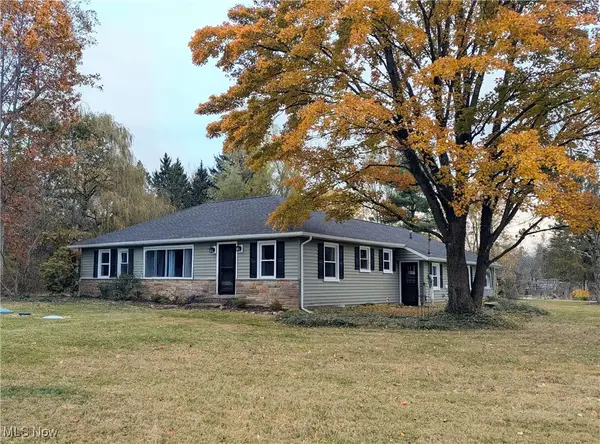10685 Butternut Road, Chesterland, OH 44026
Local realty services provided by:ERA Real Solutions Realty
Listed by: erin sikora
Office: re/max results
MLS#:5165273
Source:OH_NORMLS
Price summary
- Price:$399,900
- Price per sq. ft.:$139.05
About this home
Welcome to this 4 bedroom colonial situated on a wooded lot with a lake in the backyard. Hardwood floors throughout the eat-in kitchen & formal Dining Room. Large remodeled kitchen has lots of counter space, a breakfast bar, all stainless appliances and an eating area with views of the lake out back. The main floor features 4th bedroom or office space, Family room with French doors to the patio. The laundry area is located in a closet in the kitchen for convenience, but can be relocated back to the basement (hook ups are there). Fresh neutral paint throughout.
Second floor features large master bedroom w/ walk-in closet and an ensuite bath. Tandem bedroom with 2 spacious areas as well as full bath upstairs. In the lower level, there is lots of storage space & a recreation room.
Roof tear-off 2019, all windows 2010, leafguard on all gutters, super efficient Geothermal heating and cooling, serviced and hwt replaced in August, artesian well, & septic was serviced in June.
Little over 2 acres but feels larger with shared beautiful large natural pond, a trail for walks, 3 years of a rustic permaculture garden that was so fruitful & Apple trees!
Contact an agent
Home facts
- Year built:1973
- Listing ID #:5165273
- Added:47 day(s) ago
- Updated:December 04, 2025 at 08:13 AM
Rooms and interior
- Bedrooms:4
- Total bathrooms:3
- Full bathrooms:2
- Half bathrooms:1
- Living area:2,876 sq. ft.
Heating and cooling
- Cooling:Central Air
- Heating:Geothermal
Structure and exterior
- Roof:Asphalt, Fiberglass
- Year built:1973
- Building area:2,876 sq. ft.
- Lot area:2.17 Acres
Utilities
- Water:Well
- Sewer:Septic Tank
Finances and disclosures
- Price:$399,900
- Price per sq. ft.:$139.05
- Tax amount:$5,959 (2024)
New listings near 10685 Butternut Road
- New
 $539,000Active4 beds 3 baths3,516 sq. ft.
$539,000Active4 beds 3 baths3,516 sq. ft.11915 Oak Wood Lane, Chesterland, OH 44026
MLS# 5174580Listed by: KELLER WILLIAMS GREATER METROPOLITAN  $274,900Active3 beds 3 baths
$274,900Active3 beds 3 baths12910 Westchester Trail, Chesterland, OH 44026
MLS# 5172341Listed by: WITTENSOLDNER REALTY $595,000Active4 beds 2 baths3,015 sq. ft.
$595,000Active4 beds 2 baths3,015 sq. ft.9471 Sherman Road, Chesterland, OH 44026
MLS# 5172109Listed by: RE/MAX REVEALTY $415,000Pending4 beds 4 baths2,816 sq. ft.
$415,000Pending4 beds 4 baths2,816 sq. ft.8886 Ranch Drive, Chesterland, OH 44026
MLS# 5171823Listed by: KELLER WILLIAMS GREATER CLEVELAND NORTHEAST $675,000Active4 beds 3 baths3,371 sq. ft.
$675,000Active4 beds 3 baths3,371 sq. ft.11661 Sherwood Trail, Chesterland, OH 44026
MLS# 5170279Listed by: KELLER WILLIAMS GREATER CLEVELAND NORTHEAST $350,000Pending4 beds 3 baths1,784 sq. ft.
$350,000Pending4 beds 3 baths1,784 sq. ft.8189 Mulberry Road, Chesterland, OH 44026
MLS# 5170066Listed by: RUSSELL REAL ESTATE SERVICES $650,000Pending5 beds 5 baths5,560 sq. ft.
$650,000Pending5 beds 5 baths5,560 sq. ft.10331 Butternut Road, Chesterland, OH 44026
MLS# 5168262Listed by: KELLER WILLIAMS LIVING $725,000Active4 beds 4 baths3,376 sq. ft.
$725,000Active4 beds 4 baths3,376 sq. ft.10640 Butternut Road, Chesterland, OH 44026
MLS# 5168163Listed by: ENGEL & VLKERS DISTINCT $324,900Active3 beds 2 baths1,408 sq. ft.
$324,900Active3 beds 2 baths1,408 sq. ft.13251 Hickory Street, Chesterland, OH 44026
MLS# 5167868Listed by: EAGENT REAL ESTATE CORP.- Open Sat, 11am to 1pm
 $342,500Active3 beds 2 baths1,528 sq. ft.
$342,500Active3 beds 2 baths1,528 sq. ft.9613 Kim Drive, Chesterland, OH 44026
MLS# 5164711Listed by: KELLER WILLIAMS LIVING
