2 Timberlane Drive, Chillicothe, OH 45601
Local realty services provided by:ERA Martin & Associates

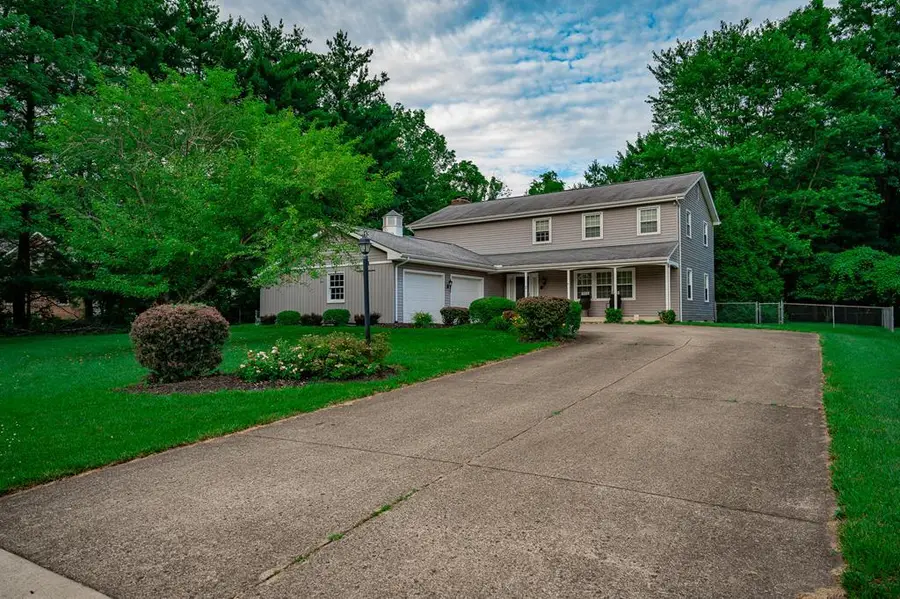
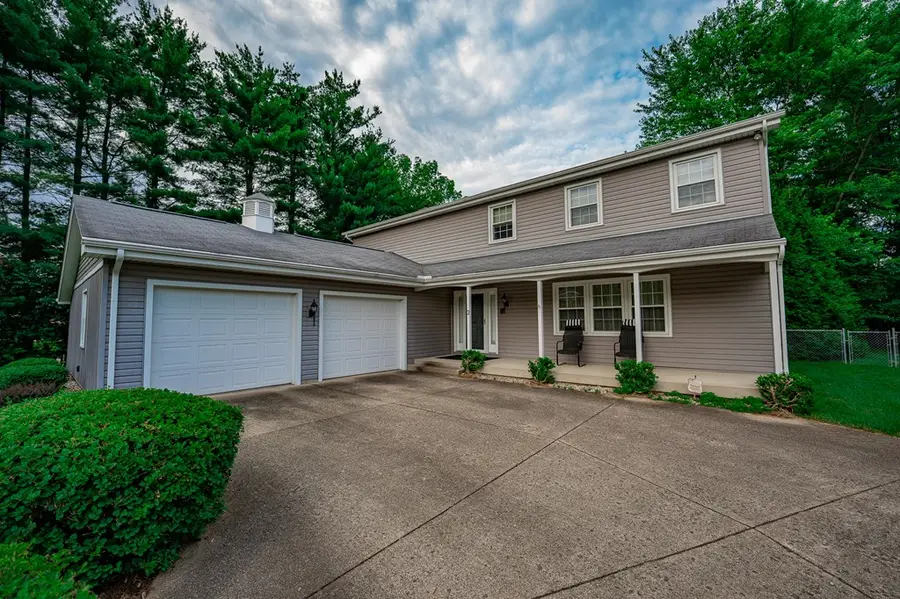
Listed by:bethany snowden
Office:first capital realty
MLS#:198091
Source:OH_SVAOR
Price summary
- Price:$365,000
- Price per sq. ft.:$101.28
About this home
This beautiful & spacious 4-bedroom, 3.5-bathroom home is tucked away in a quiet cul-de-sac, offering peace & privacy. Step inside to a thoughtfully designed layout featuring a centrally located kitchen at the heart of the home, complete with an island & dining room options on either side both leading to separate spacious open concept living rooms. The oversized primary suite is a true retreat, boasting a soaking tub and large walk-in closet. Downstairs, the finished basement adds extra living and entertaining space with a wet bar and mini fridge, perfect for game nights or gatherings. Step outside to a fully fenced backyard, surrounded by mature trees that create a serene and private oasis for outdoor relaxation. Additional updates to this meticulously maintained home include a new roof and HVAC in 2008 and siding in 2014. With modern amenities, generous living space, and an ideal location, this home is perfect for comfortable everyday living and memorable entertaining. Call today!
Contact an agent
Home facts
- Year built:1984
- Listing Id #:198091
- Added:40 day(s) ago
- Updated:July 20, 2025 at 02:32 PM
Rooms and interior
- Bedrooms:4
- Total bathrooms:4
- Full bathrooms:3
- Half bathrooms:1
- Living area:3,604 sq. ft.
Heating and cooling
- Cooling:Central
- Heating:Forced Air, Natural Gas
Structure and exterior
- Roof:Asphalt
- Year built:1984
- Building area:3,604 sq. ft.
Utilities
- Water:Public
- Sewer:Public Sewer
Finances and disclosures
- Price:$365,000
- Price per sq. ft.:$101.28
- Tax amount:$4,259 (2024)
New listings near 2 Timberlane Drive
- New
 Listed by ERA$114,900Active3 beds 2 baths1,080 sq. ft.
Listed by ERA$114,900Active3 beds 2 baths1,080 sq. ft.110 Flint Drive, Chillicothe, OH 45601
MLS# 198297Listed by: ERA MARTIN & ASSOCIATES (C) - Coming Soon
 $279,900Coming Soon3 beds 1 baths
$279,900Coming Soon3 beds 1 baths159 Emerald Lane, Chillicothe, OH 45601
MLS# 225028469Listed by: REALISTAR - New
 $259,000Active3 beds 2 baths1,570 sq. ft.
$259,000Active3 beds 2 baths1,570 sq. ft.166 N High Street, Chillicothe, OH 45601
MLS# 198294Listed by: WEICHERT REALTORS RON NEFF REAL ESTATE - Coming SoonOpen Sun, 1 to 3pm
 $595,000Coming Soon3 beds 4 baths
$595,000Coming Soon3 beds 4 baths171 Yaples Orchard Drive, Chillicothe, OH 45601
MLS# 225028363Listed by: EXP REALTY, LLC - New
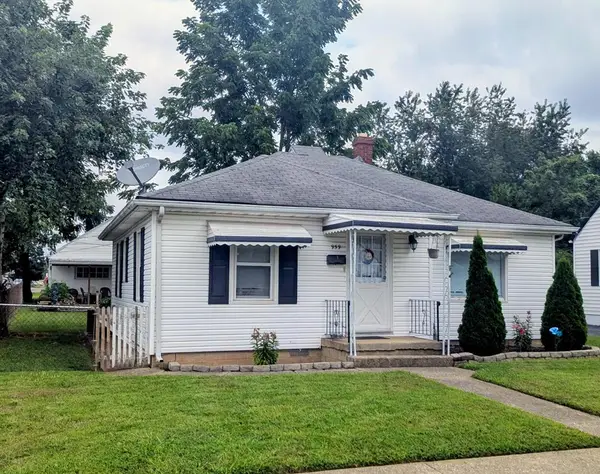 Listed by ERA$145,000Active2 beds 1 baths904 sq. ft.
Listed by ERA$145,000Active2 beds 1 baths904 sq. ft.959 Gilmore Street, Chillicothe, OH 45601
MLS# 198287Listed by: ERA MARTIN & ASSOCIATES (C) - New
 Listed by ERA$169,900Active3 beds 1 baths1,232 sq. ft.
Listed by ERA$169,900Active3 beds 1 baths1,232 sq. ft.743 Jefferson Ave., Chillicothe, OH 45601
MLS# 198284Listed by: ERA MARTIN & ASSOCIATES (C) - New
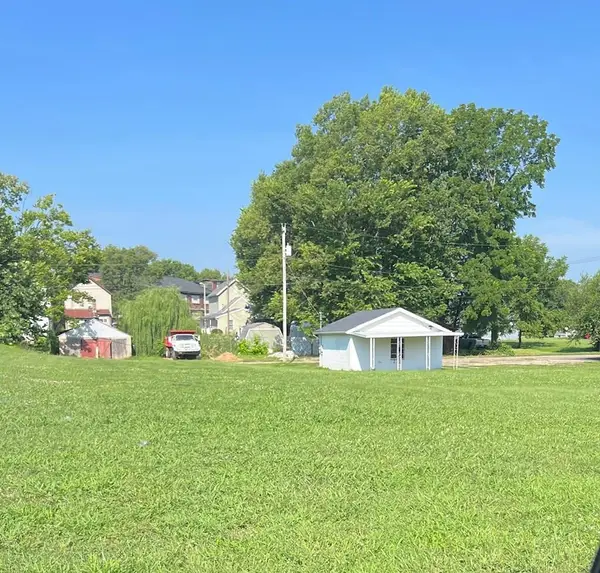 Listed by ERA$400,000Active0 Acres
Listed by ERA$400,000Active0 Acres154 N Bridge Street, Chillicothe, OH 45601
MLS# 198274Listed by: ERA MARTIN & ASSOCIATES (C) - Coming SoonOpen Sun, 1 to 3pm
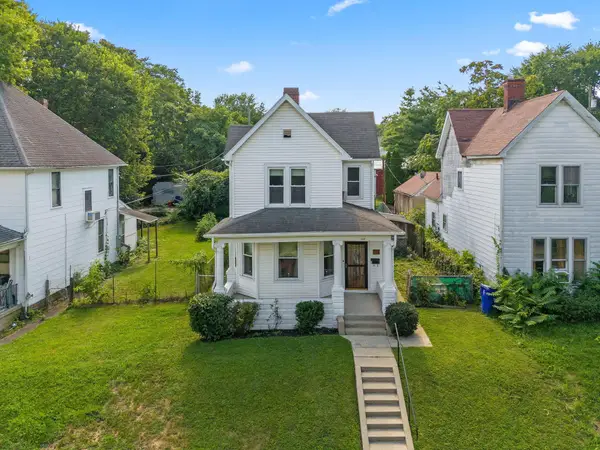 $199,000Coming Soon3 beds 3 baths
$199,000Coming Soon3 beds 3 baths148 Madeira Avenue, Chillicothe, OH 45601
MLS# 225028011Listed by: EXP REALTY, LLC - New
 $580,000Active102.53 Acres
$580,000Active102.53 Acres0 Tabernacle, Chillicothe, OH 45601
MLS# 1849565Listed by: RE/MAX LOCAL EXPERTS - New
 $315,000Active3 beds 2 baths1,242 sq. ft.
$315,000Active3 beds 2 baths1,242 sq. ft.2275 Rozelle Creek, Chillicothe, OH 45601
MLS# 198272Listed by: DWELL REAL ESTATE LLC
