20 Club Drive, Chillicothe, OH 45601
Local realty services provided by:ERA Martin & Associates
Listed by: michelle karshner
Office: dwell real estate llc.
MLS#:198804
Source:OH_SVAOR
Price summary
- Price:$339,000
- Price per sq. ft.:$181.77
About this home
Welcome to 20 Club Drive an inviting 4-bed, 3.5-bath home in one of Chillicothe's most desirable neighborhoods. Thoughtfully designed with everyday comfort in mind, the main level features the primary bedroom with en suite, walk in closet and washer and dryer hookup, second bedroom as well as a well-appointed kitchen with center island, dining room that opens seamlessly to the living area, perfect for entertaining. A bright sunroom with eastern exposure captures the morning light and overlooks the oversized 120' x 253' lot (~0.70 ac). Upstairs, spacious bedrooms include walk-in closets, and charming dormers that add architectural character and natural light. The home offers 1,865 sq ft above grade plus a 500 sq ft basement for storage, hobbies, or future finish. An attached 2-car garage provides convenience year-round. Enjoy tree-lined streets, proximity to local amenities, and a neighborhood known for its pride of ownership. Move-in ready with room to personalize.
Contact an agent
Home facts
- Year built:1953
- Listing ID #:198804
- Added:111 day(s) ago
- Updated:February 20, 2026 at 03:27 PM
Rooms and interior
- Bedrooms:4
- Total bathrooms:4
- Full bathrooms:3
- Half bathrooms:1
- Living area:1,865 sq. ft.
Heating and cooling
- Cooling:Central
- Heating:Forced Air, Natural Gas
Structure and exterior
- Roof:Asphalt
- Year built:1953
- Building area:1,865 sq. ft.
- Lot area:0.7 Acres
Utilities
- Water:Public
- Sewer:Public Sewer
Finances and disclosures
- Price:$339,000
- Price per sq. ft.:$181.77
- Tax amount:$3,869 (2024)
New listings near 20 Club Drive
- New
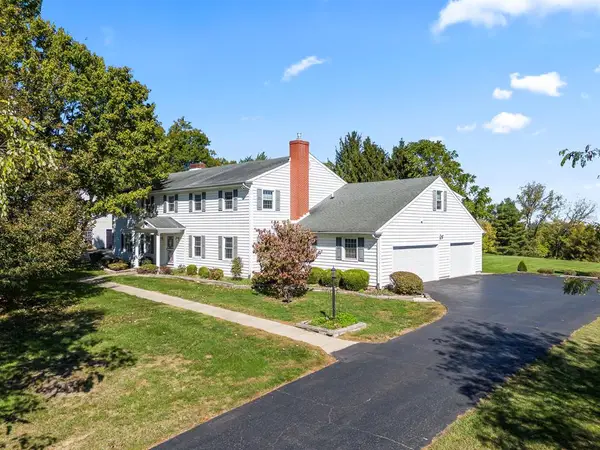 $499,000Active6 beds 5 baths3,932 sq. ft.
$499,000Active6 beds 5 baths3,932 sq. ft.10 Overlook Drive, Chillicothe, OH 45601
MLS# 200209Listed by: EXP REALTY, LLC (C) - New
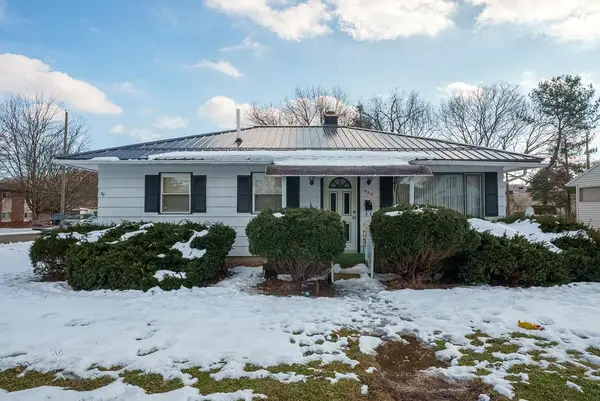 $149,900Active2 beds 1 baths1,535 sq. ft.
$149,900Active2 beds 1 baths1,535 sq. ft.600 Arch Street, Chillicothe, OH 45601
MLS# 200230Listed by: DWELL REAL ESTATE LLC - New
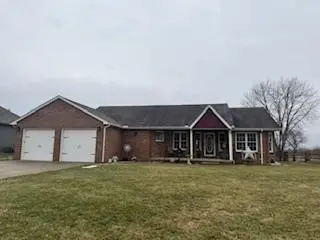 Listed by ERA$389,900Active3 beds 3 baths1,934 sq. ft.
Listed by ERA$389,900Active3 beds 3 baths1,934 sq. ft.871 Golfview Drive, Chillicothe, OH 45601
MLS# 200228Listed by: ERA MARTIN & ASSOCIATES (C) - New
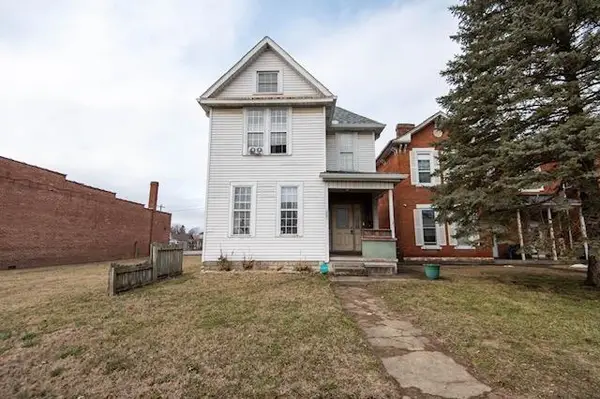 Listed by ERA$149,900Active2 beds 2 baths1,566 sq. ft.
Listed by ERA$149,900Active2 beds 2 baths1,566 sq. ft.607 E Main Street, Chillicothe, OH 45601
MLS# 200221Listed by: ERA MARTIN & ASSOCIATES (C) - New
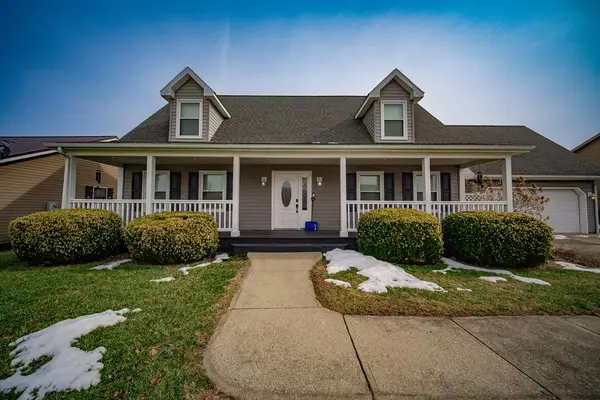 $365,000Active4 beds 3 baths2,317 sq. ft.
$365,000Active4 beds 3 baths2,317 sq. ft.232 Rolling Meadows Drive, Chillicothe, OH 45601
MLS# 200220Listed by: FIRST CAPITAL REALTY 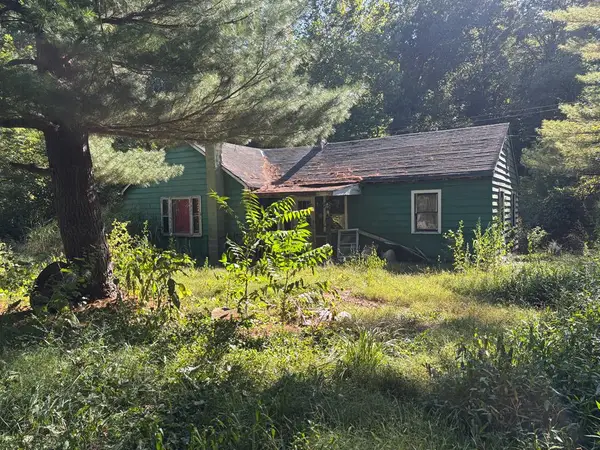 Listed by ERA$34,900Pending2 beds 1 baths1,012 sq. ft.
Listed by ERA$34,900Pending2 beds 1 baths1,012 sq. ft.7719 St. Rt. 772, Chillicothe, OH 45601
MLS# 200219Listed by: ERA MARTIN & ASSOCIATES (C)- New
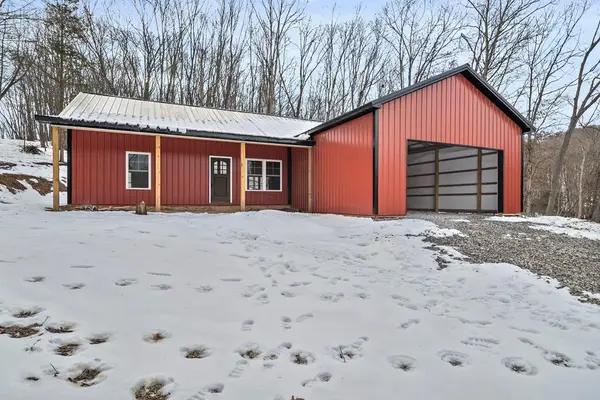 $135,000Active2 beds 2 baths1,728 sq. ft.
$135,000Active2 beds 2 baths1,728 sq. ft.736 Easterday Road, Chillicothe, OH 45601
MLS# 200218Listed by: EXP REALTY, LLC (C) - Open Sat, 12 to 2pmNew
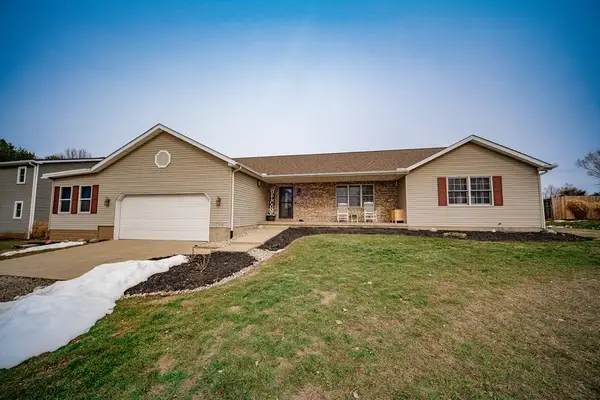 $365,000Active3 beds 2 baths1,786 sq. ft.
$365,000Active3 beds 2 baths1,786 sq. ft.1152 Orr Road, Chillicothe, OH 45601
MLS# 200216Listed by: KEY REALTY - New
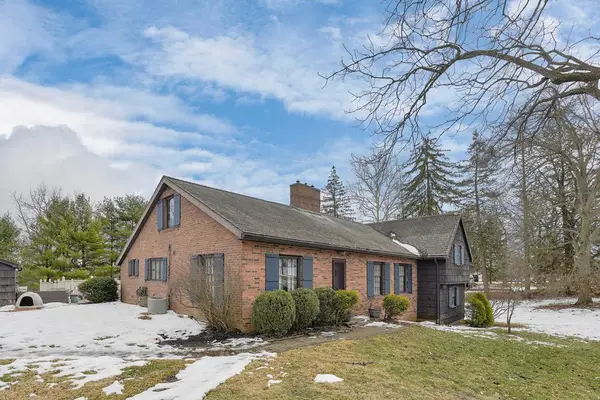 $459,900Active5 beds 4 baths2,763 sq. ft.
$459,900Active5 beds 4 baths2,763 sq. ft.53 Fruit Hill Drive, Chillicothe, OH 45601
MLS# 200213Listed by: E-MERGE - New
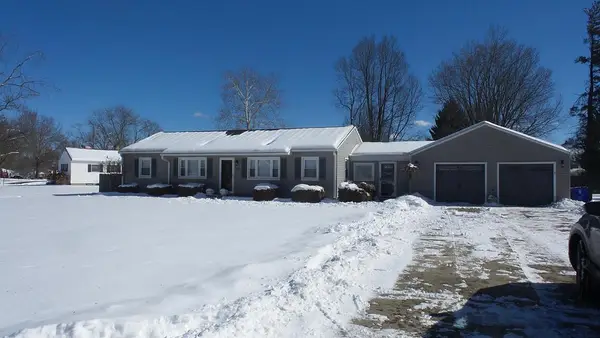 Listed by ERA$242,900Active3 beds 1 baths1,200 sq. ft.
Listed by ERA$242,900Active3 beds 1 baths1,200 sq. ft.27 Shawnee, Chillicothe, OH 45601
MLS# 200212Listed by: ERA MARTIN & ASSOCIATES (C)

