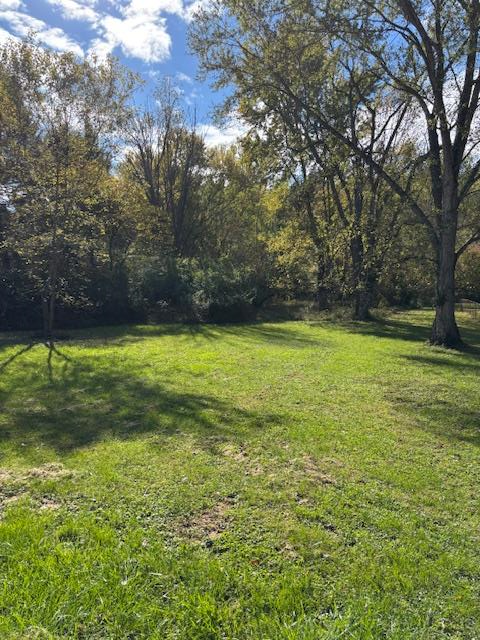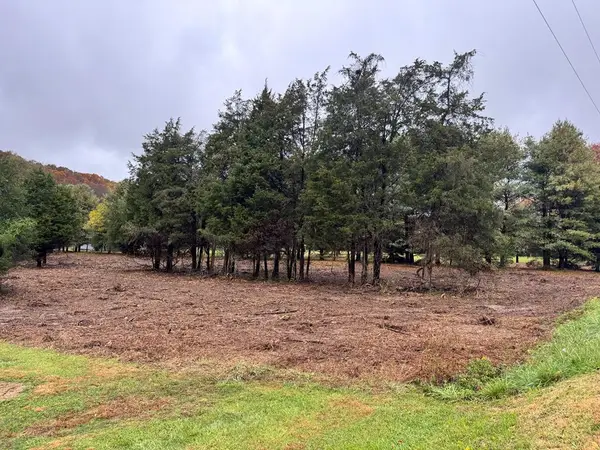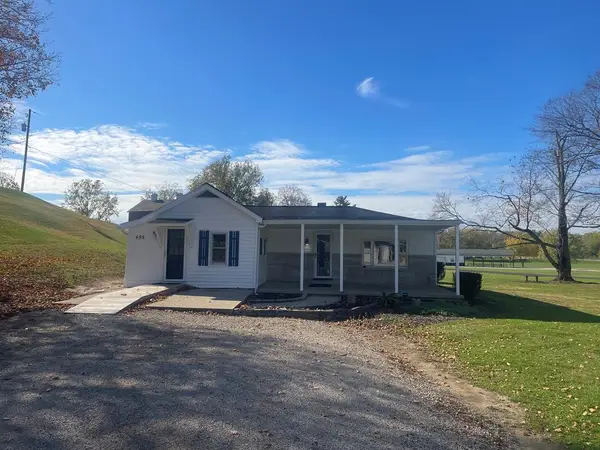42 Applewood Drive, Chillicothe, OH 45601
Local realty services provided by:ERA Martin & Associates
42 Applewood Drive,Chillicothe, OH 45601
$329,900
- 3 Beds
- 3 Baths
- 1,860 sq. ft.
- Single family
- Active
Listed by:whiz detty
Office:dwell real estate llc.
MLS#:198790
Source:OH_SVAOR
Price summary
- Price:$329,900
- Price per sq. ft.:$177.37
About this home
Welcome to this stunning Hesswood home with versatile living spaces. The home was well cared for and this beautifully maintained 3 bedroom, 2.5 bath residence, perfectly designed for modern life and entertaining! The main level boasts distinct and sophisticated areas, including a formal living Room and separate dining room, ideal for hosting. The heart of the home is the cozy family room, centered around a beautiful gas fireplace—perfect for relaxing evenings. Upstairs, the private primary bedroom features a dedicated ensuite bathroom, offering a quiet retreat. A major highlight is the finished lower level, providing a huge bonus space for a media room, home gym, or play area. Plus, you get an incredible 675 square feet of storage space, ensuring a clutter-free environment. The recently updated kitchen is next level, with too many features to list here. This home offers elegance, comfort, and unmatched practicality! Don't miss this exceptional opportunity. Schedule your showing today!
Contact an agent
Home facts
- Year built:1979
- Listing ID #:198790
- Added:1 day(s) ago
- Updated:November 01, 2025 at 02:36 PM
Rooms and interior
- Bedrooms:3
- Total bathrooms:3
- Full bathrooms:2
- Half bathrooms:1
- Living area:1,860 sq. ft.
Heating and cooling
- Cooling:Central
- Heating:Forced Air, Natural Gas
Structure and exterior
- Roof:Asphalt
- Year built:1979
- Building area:1,860 sq. ft.
Utilities
- Water:Public
- Sewer:Public Sewer
Finances and disclosures
- Price:$329,900
- Price per sq. ft.:$177.37
- Tax amount:$3,008 (2024)
New listings near 42 Applewood Drive
- New
 Listed by ERA$30,000Active0.99 Acres
Listed by ERA$30,000Active0.99 Acres0 Three Locks, Chillicothe, OH 45601
MLS# 198801Listed by: ERA MARTIN & ASSOCIATES (C) - New
 $59,900Active2 beds 1 baths1,375 sq. ft.
$59,900Active2 beds 1 baths1,375 sq. ft.560 Church Street, Chillicothe, OH 45601
MLS# 225041234Listed by: DWELL REAL ESTATE, LLC - New
 Listed by ERA$65,000Active3 Acres
Listed by ERA$65,000Active3 Acres0 Dry Run Road, Chillicothe, OH 45601
MLS# 198797Listed by: ERA MARTIN & ASSOCIATES (C) - New
 Listed by ERA$159,900Active3 beds 1 baths1,152 sq. ft.
Listed by ERA$159,900Active3 beds 1 baths1,152 sq. ft.1036 Clinton Road, Chillicothe, OH 45601
MLS# 198796Listed by: ERA MARTIN & ASSOCIATES (C) - New
 Listed by ERA$299,900Active4 beds 2 baths1,820 sq. ft.
Listed by ERA$299,900Active4 beds 2 baths1,820 sq. ft.1437 Valley Drive, Chillicothe, OH 45601
MLS# 198793Listed by: ERA MARTIN & ASSOCIATES (F) - Open Sun, 1 to 3pmNew
 Listed by ERA$159,000Active3 beds 1 baths832 sq. ft.
Listed by ERA$159,000Active3 beds 1 baths832 sq. ft.339 Massie Ave., Chillicothe, OH 45601
MLS# 198788Listed by: ERA MARTIN & ASSOCIATES (C) - New
 Listed by ERA$199,900Active3 beds 1 baths1,416 sq. ft.
Listed by ERA$199,900Active3 beds 1 baths1,416 sq. ft.498 Schrader Road, Chillicothe, OH 45601
MLS# 198783Listed by: ERA MARTIN & ASSOCIATES (C) - New
 Listed by ERA$194,500Active4 beds 1 baths1,058 sq. ft.
Listed by ERA$194,500Active4 beds 1 baths1,058 sq. ft.420 Pohlman Road, Chillicothe, OH 45601
MLS# 198784Listed by: ERA MARTIN & ASSOCIATES (C) - Open Sat, 1 to 3pmNew
 $175,000Active4 beds 2 baths1,972 sq. ft.
$175,000Active4 beds 2 baths1,972 sq. ft.158 W 5th St, Chillicothe, OH 45601
MLS# 198778Listed by: DWELL REAL ESTATE LLC
