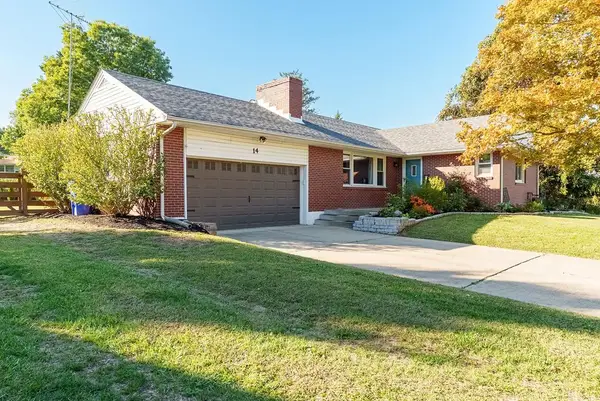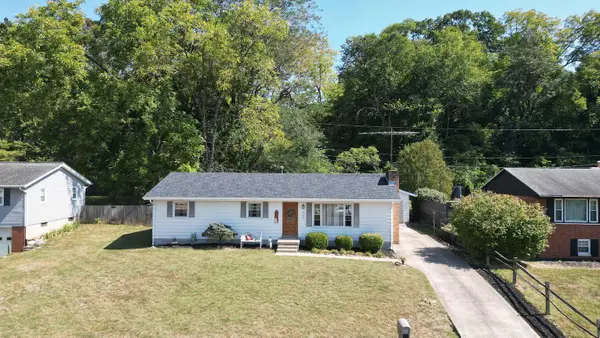484 Summit Drive, Chillicothe, OH 45601
Local realty services provided by:ERA Martin & Associates
Listed by:landon beverly
Office:first capital realty
MLS#:198698
Source:OH_SVAOR
Price summary
- Price:$345,000
- Price per sq. ft.:$176.92
About this home
Welcome to this spacious tri-level home offering 1,950 sqft of living space and sits on just over a half-acre lot backing to scenic woods. Featuring 4 bedrooms, 2 full baths, and 2 half baths, the layout includes a bright main level with living, dining, and kitchen areas, an upper level with a primary suite and two additional bedrooms and on the lower level you'll find a large living space or a potential 4th bedroom with walk in closet, half bath and laundry area. Enjoy the enclosed patio, two-car garage, and peaceful setting with room to create your own backyard trail. The home boasts original hardwood floors, updated paint, newer insulated windows, newer leaf guard/filter rain gutter treatment and central heating and air. Don't miss out on this rare opportunity to own a well-kept home with privacy and nature at your doorstep.
Contact an agent
Home facts
- Year built:1963
- Listing ID #:198698
- Added:1 day(s) ago
- Updated:October 10, 2025 at 08:53 PM
Rooms and interior
- Bedrooms:4
- Total bathrooms:4
- Full bathrooms:2
- Half bathrooms:2
- Living area:1,950 sq. ft.
Heating and cooling
- Cooling:Central
- Heating:Forced Air, Natural Gas
Structure and exterior
- Roof:Asphalt
- Year built:1963
- Building area:1,950 sq. ft.
- Lot area:0.63 Acres
Utilities
- Water:Public
- Sewer:Public Sewer
Finances and disclosures
- Price:$345,000
- Price per sq. ft.:$176.92
- Tax amount:$2,963 (2024)
New listings near 484 Summit Drive
- New
 Listed by ERA$349,900Active4 beds 2 baths1,860 sq. ft.
Listed by ERA$349,900Active4 beds 2 baths1,860 sq. ft.14 Fruit Hill, Chillicothe, OH 45601
MLS# 198701Listed by: ERA MARTIN & ASSOCIATES (C) - New
 $328,500Active3 beds 2 baths1,737 sq. ft.
$328,500Active3 beds 2 baths1,737 sq. ft.88 Fruit Hill Drive, Chillicothe, OH 45601
MLS# 198687Listed by: FIRST GROUP REALTY - New
 $430,000Active4 beds 2 baths3,720 sq. ft.
$430,000Active4 beds 2 baths3,720 sq. ft.90 E 2nd Street, Chillicothe, OH 45601
MLS# 225038177Listed by: DWELL REAL ESTATE, LLC - New
 $259,900Active3 beds 2 baths2,200 sq. ft.
$259,900Active3 beds 2 baths2,200 sq. ft.63 Page Road, Chillicothe, OH 45601
MLS# 225038182Listed by: DWELL REAL ESTATE, LLC - New
 $430,000Active4 beds 2 baths3,720 sq. ft.
$430,000Active4 beds 2 baths3,720 sq. ft.90 2nd St, Chillicothe, OH 45601
MLS# 198685Listed by: DWELL REAL ESTATE LLC - New
 Listed by ERA$399,000Active5 beds 2 baths2,052 sq. ft.
Listed by ERA$399,000Active5 beds 2 baths2,052 sq. ft.471 Trego Creek Road, Chillicothe, OH 45601
MLS# 198680Listed by: ERA MARTIN & ASSOCIATES (C) - New
 Listed by ERA$270,000Active3 beds 2 baths1,277 sq. ft.
Listed by ERA$270,000Active3 beds 2 baths1,277 sq. ft.11303 Co. Rd. 550, Chillicothe, OH 45601
MLS# 198676Listed by: ERA MARTIN & ASSOCIATES (C) - New
 $325,000Active7.86 Acres
$325,000Active7.86 Acres0 Us Rt 23, Chillicothe, OH 45601
MLS# 1857559Listed by: EXP REALTY, LLC - New
 $325,000Active7.86 Acres
$325,000Active7.86 Acres0 Us Hwy 23, Chillicothe, OH 45601
MLS# 198667Listed by: EXP REALTY, LLC (C)
