94 Applewood Drive, Chillicothe, OH 45601
Local realty services provided by:ERA Martin & Associates
94 Applewood Drive,Chillicothe, OH 45601
$479,000
- 5 Beds
- 3 Baths
- 1,516 sq. ft.
- Single family
- Active
Listed by: dee marie carroll
Office: first capital realty
MLS#:225043407
Source:OH_CBR
Price summary
- Price:$479,000
- Price per sq. ft.:$315.96
About this home
Welcome to a reimagined Mid-Century Modern Ranch home located in a well established subdivision with a beautiful view. This four-bedroom, three full bath home offering over 3.000 sq. feet including a lower level beautifully updated . Warm and sophisticated the kitchen flows into the dinning room with a classic fireplace and double sliding glass doors . The main floor provides a serene primary suite with walk-in closet and private bath. Two additional bedrooms and full bath. The bright lower level includes a large entertaining area with a second fireplace and walk-out to a covered patio, new bedroom and bath, laundry room. Outdoors , enjoy the front entry stamped concrete porch, covered porches on both levels for entertaining , 30' x 30' basketball court with lights. There is a stair lift to the lower level that can stay or be removed . There is extra carpet to replace the area on the stairs.
Contact an agent
Home facts
- Year built:1978
- Listing ID #:225043407
- Added:93 day(s) ago
- Updated:February 10, 2026 at 04:06 PM
Rooms and interior
- Bedrooms:5
- Total bathrooms:3
- Full bathrooms:3
- Living area:1,516 sq. ft.
Heating and cooling
- Heating:Electric, Heat Pump, Heating
Structure and exterior
- Year built:1978
- Building area:1,516 sq. ft.
- Lot area:0.44 Acres
Finances and disclosures
- Price:$479,000
- Price per sq. ft.:$315.96
- Tax amount:$3,741
New listings near 94 Applewood Drive
- New
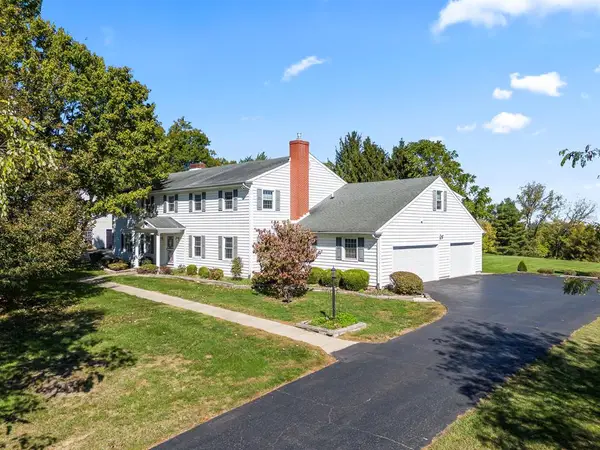 $499,000Active6 beds 5 baths3,932 sq. ft.
$499,000Active6 beds 5 baths3,932 sq. ft.10 Overlook Drive, Chillicothe, OH 45601
MLS# 200209Listed by: EXP REALTY, LLC (C) - New
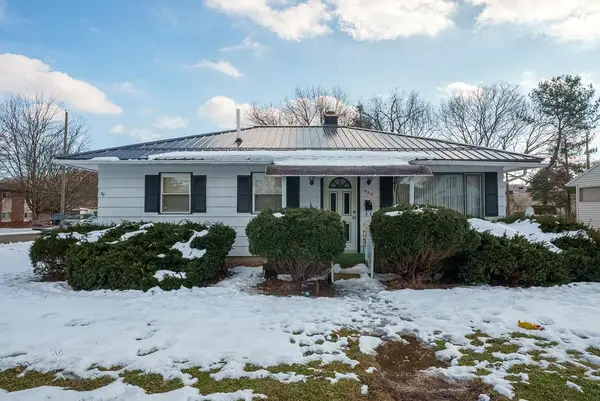 $149,900Active2 beds 1 baths1,535 sq. ft.
$149,900Active2 beds 1 baths1,535 sq. ft.600 Arch Street, Chillicothe, OH 45601
MLS# 200230Listed by: DWELL REAL ESTATE LLC - New
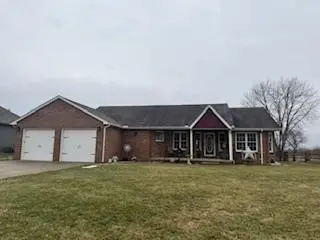 Listed by ERA$389,900Active3 beds 3 baths1,934 sq. ft.
Listed by ERA$389,900Active3 beds 3 baths1,934 sq. ft.871 Golfview Drive, Chillicothe, OH 45601
MLS# 200228Listed by: ERA MARTIN & ASSOCIATES (C) - New
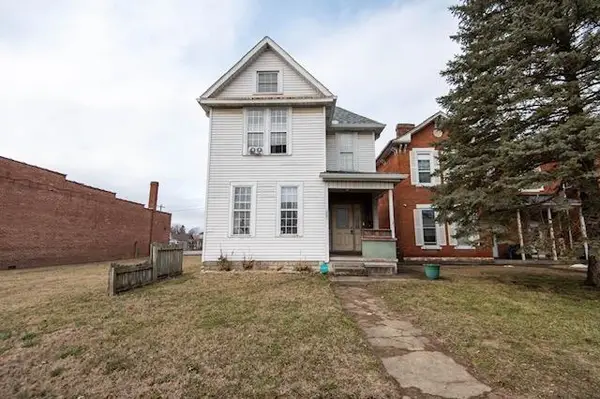 Listed by ERA$149,900Active2 beds 2 baths1,566 sq. ft.
Listed by ERA$149,900Active2 beds 2 baths1,566 sq. ft.607 E Main Street, Chillicothe, OH 45601
MLS# 200221Listed by: ERA MARTIN & ASSOCIATES (C) - New
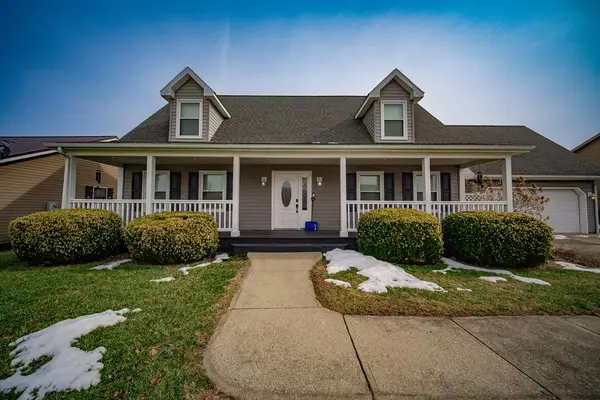 $365,000Active4 beds 3 baths2,317 sq. ft.
$365,000Active4 beds 3 baths2,317 sq. ft.232 Rolling Meadows Drive, Chillicothe, OH 45601
MLS# 200220Listed by: FIRST CAPITAL REALTY 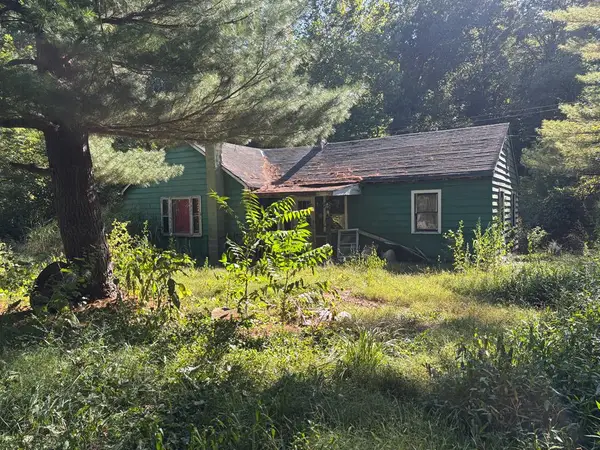 Listed by ERA$34,900Pending2 beds 1 baths1,012 sq. ft.
Listed by ERA$34,900Pending2 beds 1 baths1,012 sq. ft.7719 St. Rt. 772, Chillicothe, OH 45601
MLS# 200219Listed by: ERA MARTIN & ASSOCIATES (C)- New
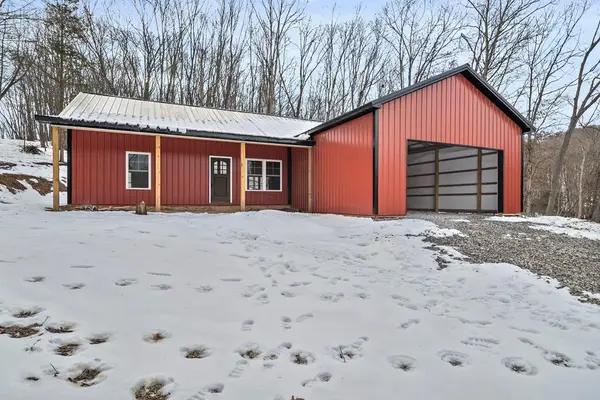 $135,000Active2 beds 2 baths1,728 sq. ft.
$135,000Active2 beds 2 baths1,728 sq. ft.736 Easterday Road, Chillicothe, OH 45601
MLS# 200218Listed by: EXP REALTY, LLC (C) - Open Sat, 12 to 2pmNew
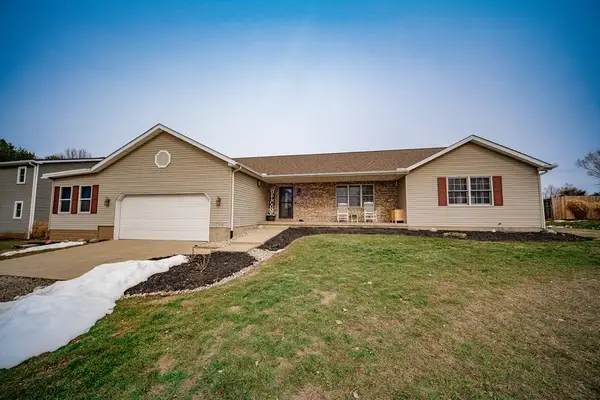 $365,000Active3 beds 2 baths1,786 sq. ft.
$365,000Active3 beds 2 baths1,786 sq. ft.1152 Orr Road, Chillicothe, OH 45601
MLS# 200216Listed by: KEY REALTY - New
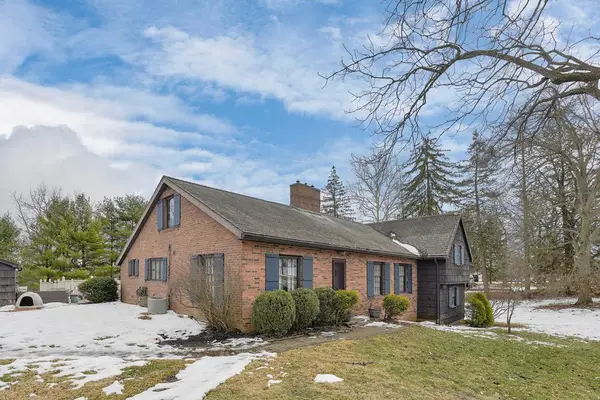 $459,900Active5 beds 4 baths2,763 sq. ft.
$459,900Active5 beds 4 baths2,763 sq. ft.53 Fruit Hill Drive, Chillicothe, OH 45601
MLS# 200213Listed by: E-MERGE - New
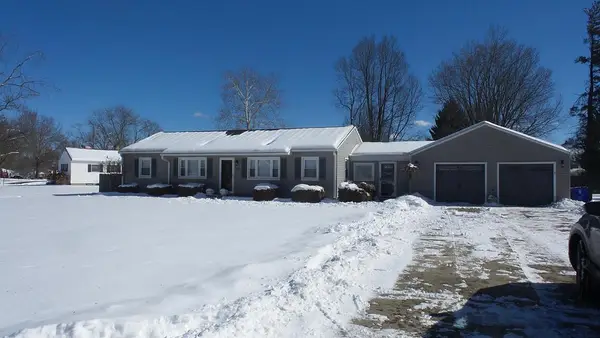 Listed by ERA$242,900Active3 beds 1 baths1,200 sq. ft.
Listed by ERA$242,900Active3 beds 1 baths1,200 sq. ft.27 Shawnee, Chillicothe, OH 45601
MLS# 200212Listed by: ERA MARTIN & ASSOCIATES (C)

