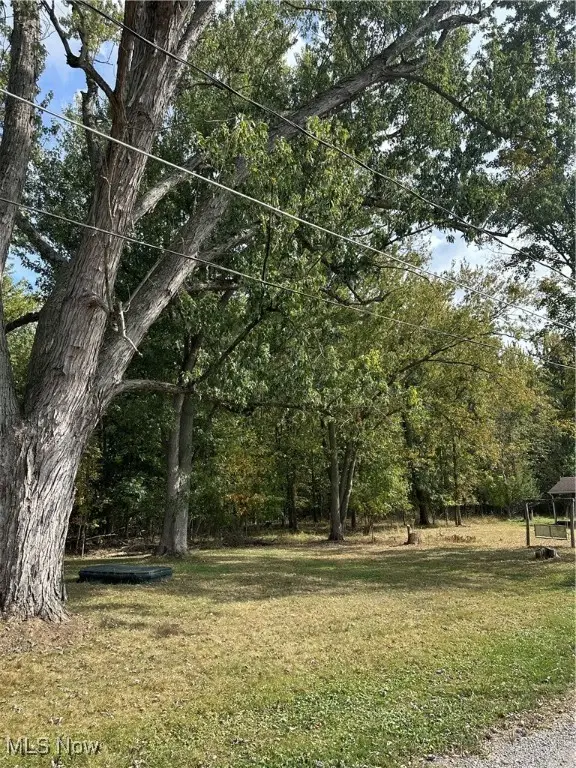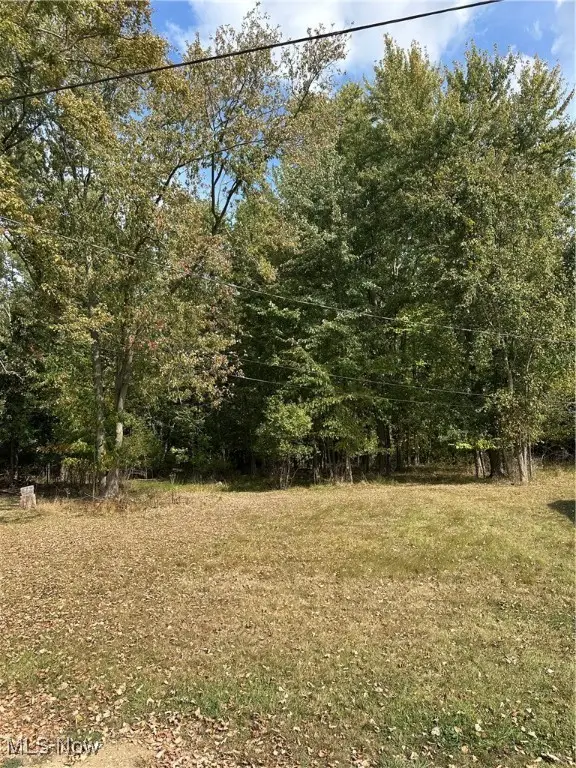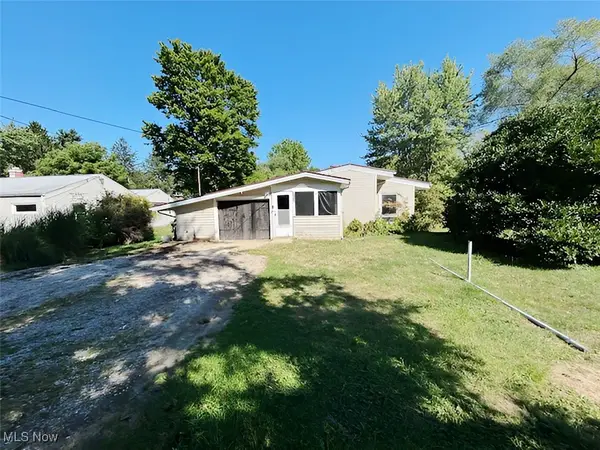7183 Hunter Drive, Chippewa Lake, OH 44215
Local realty services provided by:ERA Real Solutions Realty
Listed by: ashley mostoller
Office: market & main realty
MLS#:5127941
Source:OH_NORMLS
Price summary
- Price:$244,000
- Price per sq. ft.:$155.61
About this home
If you think you’ve seen this listing before — no, you haven’t.
This home was temporarily taken off the market to complete key updates, and now it’s back better than ever. Improvements include a brand-new water heater, new carpet throughout, a new sump pump, previous crawl-space windows have been sealed and blocked in, and professional mildew/mold remediation in the crawl space with a transferable warranty. The back patio was also removed, leaving behind a fresh, grassy yard ready for your outdoor vision — garden, firepit, deck, or all of the above.
This spacious ranch is just minutes from Chippewa Lake, and with the area’s exciting expansion and revitalization underway, now’s the time to claim your place in this up-and-coming lakeside community.
Step inside to a large, vaulted-ceiling living room that sets the tone with airy comfort and plenty of space to make it your own. Down the hall, you’ll find a full bath, a cozy bedroom, and—at the end—a massive primary suite. We’re talking king-sized bed, full living room setup, yoga mat, and maybe even a mini fridge — this room holds it all. It also features a walk-in closet with a vanity nook and a private full bathroom. Off the living room is a bright dining area and an oversized kitchen complete with a center island, stainless steel dishwasher, and matching stainless steel fridge. Around the corner is the laundry room and a hidden trap door to the crawl space below (because secret doors are fun). The laundry room also provides access to the attached 2-car garage, a freshly painted, conveniently placed half bath, and a third bedroom that would also make a great office space.Out back, the newly opened yard is ready for your summer BBQs, garden, or a couple of lawn flamingos if you’re feeling fancy. Start your new life as lake people — fishing, boating, sunsets, and all. And did we mention? It’s a ranch. New carpet pictures were altered with AI and may vary slightly in in person. Arial photos taken before patio removal.
Contact an agent
Home facts
- Year built:1991
- Listing ID #:5127941
- Added:159 day(s) ago
- Updated:November 12, 2025 at 10:45 PM
Rooms and interior
- Bedrooms:3
- Total bathrooms:3
- Full bathrooms:2
- Half bathrooms:1
- Living area:1,568 sq. ft.
Heating and cooling
- Cooling:Central Air
- Heating:Gas
Structure and exterior
- Roof:Shingle
- Year built:1991
- Building area:1,568 sq. ft.
- Lot area:0.39 Acres
Utilities
- Water:Public
- Sewer:Public Sewer
Finances and disclosures
- Price:$244,000
- Price per sq. ft.:$155.61
- Tax amount:$2,416 (2024)
New listings near 7183 Hunter Drive
 $299,900Pending2 beds 1 baths1,040 sq. ft.
$299,900Pending2 beds 1 baths1,040 sq. ft.130 Clovercliff Drive, Chippewa Lake, OH 44215
MLS# 5171461Listed by: M. C. REAL ESTATE $125,000Pending0.15 Acres
$125,000Pending0.15 AcresV/L Brookshore, Chippewa Lake, OH 44215
MLS# 5171464Listed by: M. C. REAL ESTATE $269,900Pending2 beds 2 baths1,758 sq. ft.
$269,900Pending2 beds 2 baths1,758 sq. ft.7387 Gilbert Street, Chippewa Lake, OH 44215
MLS# 5166927Listed by: BERKSHIRE HATHAWAY HOMESERVICES STOUFFER REALTY $330,000Active3 beds 2 baths1,704 sq. ft.
$330,000Active3 beds 2 baths1,704 sq. ft.484 Shorefield Drive, Chippewa Lake, OH 44215
MLS# 5165387Listed by: KELLER WILLIAMS ELEVATE $20,000Active0.06 Acres
$20,000Active0.06 AcresWalnut Drive, Chippewa Lake, OH 44215
MLS# 5164161Listed by: EXP REALTY, LLC. $20,000Active0.06 Acres
$20,000Active0.06 AcresWalnut Drive, Chippewa Lake, OH 44215
MLS# 5164165Listed by: EXP REALTY, LLC. $327,900Pending4 beds 3 baths1,600 sq. ft.
$327,900Pending4 beds 3 baths1,600 sq. ft.7762 Chesterfield Drive, Chippewa Lake, OH 44215
MLS# 5161807Listed by: KELLER WILLIAMS ELEVATE $150,000Active3 beds 2 baths1,115 sq. ft.
$150,000Active3 beds 2 baths1,115 sq. ft.5987 Chippewa Road, Chippewa Lake, OH 44215
MLS# 5156378Listed by: REALUXE OHIO $229,900Active3 beds 1 baths1,166 sq. ft.
$229,900Active3 beds 1 baths1,166 sq. ft.7390 Chestnut Street, Chippewa Lake, OH 44215
MLS# 5150482Listed by: LOKAL REAL ESTATE, LLC. $599,000Pending3 beds 2 baths2,360 sq. ft.
$599,000Pending3 beds 2 baths2,360 sq. ft.#5 Lot Chippewa Road, Chippewa Lake, OH 44215
MLS# 5127271Listed by: DAVISON REAL ESTATE SERVICES
