7762 Chesterfield Drive, Chippewa Lake, OH 44215
Local realty services provided by:ERA Real Solutions Realty
Listed by: timothy a wolfe
Office: keller williams elevate
MLS#:5161807
Source:OH_NORMLS
Price summary
- Price:$327,900
- Price per sq. ft.:$204.94
- Monthly HOA dues:$70.83
About this home
Welcome to this beautiful 4-bedroom, 2.5-bath home nestled in the much sought-after Westfield Lakes community. Designed for comfortable family living and effortless entertaining, this spacious residence features an open kitchen and dining area perfect for gatherings and everyday meals. Upstairs, the primary suite boasts its own private full bath, providing a relaxing retreat, while the convenient upstairs laundry makes chores a breeze. Three additional bedrooms and another full bath are also located on the upper floor, offering ample space for family, guests, or a home office. All kitchen appliances convey, making your move-in process even easier. Recent updates include stunning vinyl flooring throughout the entire first floor (installed March 2025), a crisp white vinyl fence enclosing the large backyard (added July 2024), a stylish new vanity in the half bath (May 2025), two remote controlled ceiling fans in bedrooms (August 2025), and a spacious outdoor shed (September 2025) for extra storage. Additional highlights include a water softener and a water filtration system, ensuring clean and great-tasting water throughout the home. Don’t miss the opportunity to make this well-maintained gem your new home!
Contact an agent
Home facts
- Year built:2018
- Listing ID #:5161807
- Added:95 day(s) ago
- Updated:January 07, 2026 at 08:37 AM
Rooms and interior
- Bedrooms:4
- Total bathrooms:3
- Full bathrooms:2
- Half bathrooms:1
- Living area:1,600 sq. ft.
Heating and cooling
- Cooling:Central Air
- Heating:Forced Air, Gas
Structure and exterior
- Roof:Asphalt, Fiberglass
- Year built:2018
- Building area:1,600 sq. ft.
- Lot area:0.24 Acres
Utilities
- Water:Public
- Sewer:Public Sewer
Finances and disclosures
- Price:$327,900
- Price per sq. ft.:$204.94
- Tax amount:$2,778 (2024)
New listings near 7762 Chesterfield Drive
- New
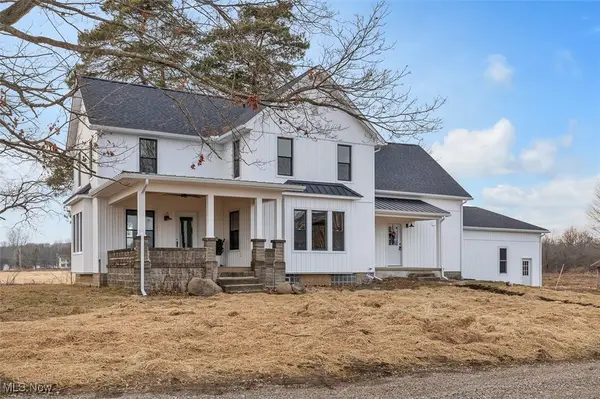 $699,000Active5 beds 4 baths2,612 sq. ft.
$699,000Active5 beds 4 baths2,612 sq. ft.6517 Chippewa Road, Chippewa Lake, OH 44215
MLS# 5179294Listed by: DAVISON REAL ESTATE SERVICES  $299,900Active2 beds 1 baths1,040 sq. ft.
$299,900Active2 beds 1 baths1,040 sq. ft.130 Clovercliff Drive, Chippewa Lake, OH 44215
MLS# 5171461Listed by: M. C. REAL ESTATE $125,000Active0.15 Acres
$125,000Active0.15 AcresV/L Brookshore, Chippewa Lake, OH 44215
MLS# 5171464Listed by: M. C. REAL ESTATE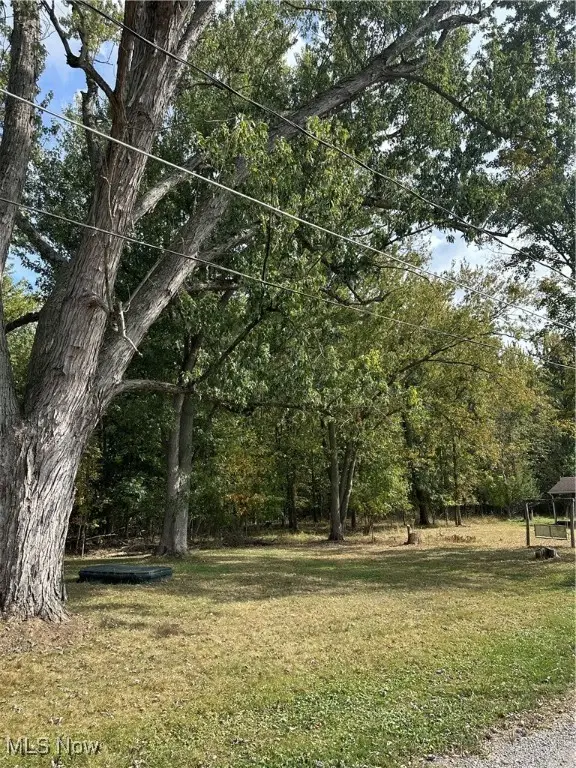 $20,000Active0.06 Acres
$20,000Active0.06 AcresWalnut Drive, Chippewa Lake, OH 44215
MLS# 5164161Listed by: EXP REALTY, LLC.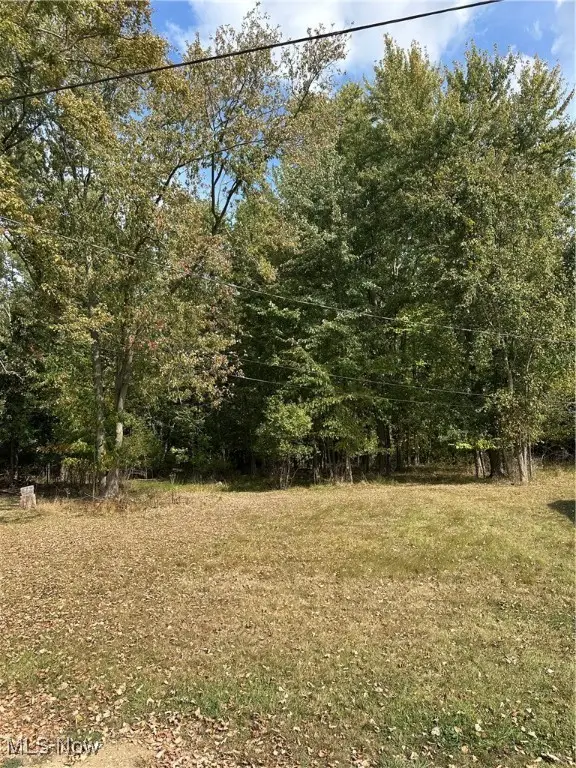 $20,000Active0.06 Acres
$20,000Active0.06 AcresWalnut Drive, Chippewa Lake, OH 44215
MLS# 5164165Listed by: EXP REALTY, LLC. $224,900Active3 beds 1 baths1,166 sq. ft.
$224,900Active3 beds 1 baths1,166 sq. ft.7390 Chestnut Street, Chippewa Lake, OH 44215
MLS# 5150482Listed by: LOKAL REAL ESTATE, LLC.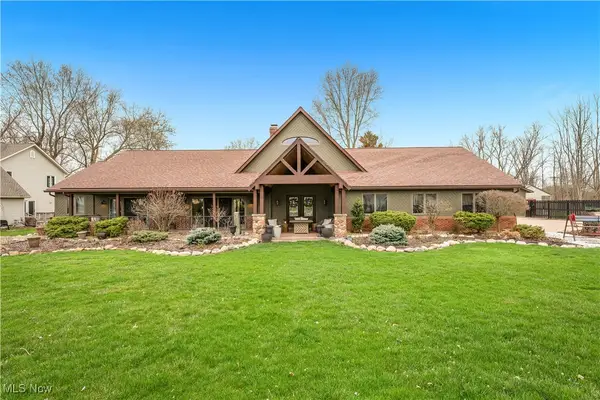 $899,900Active3 beds 3 baths3,168 sq. ft.
$899,900Active3 beds 3 baths3,168 sq. ft.537 Lee Lore Drive, Chippewa Lake, OH 44215
MLS# 5112766Listed by: M. C. REAL ESTATE $119,000Pending2 Acres
$119,000Pending2 AcresLot #6 Chippewa Road, Chippewa Lake, OH 44215
MLS# 5107491Listed by: DAVISON REAL ESTATE SERVICES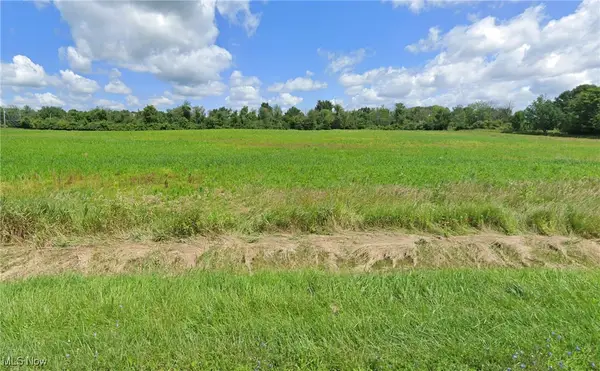 $99,000Pending2 Acres
$99,000Pending2 AcresLot #4 Chippewa Road, Chippewa Lake, OH 44215
MLS# 5103704Listed by: DAVISON REAL ESTATE SERVICES
