1026 Hatch Street, Cincinnati, OH 45202
Local realty services provided by:ERA Real Solutions Realty
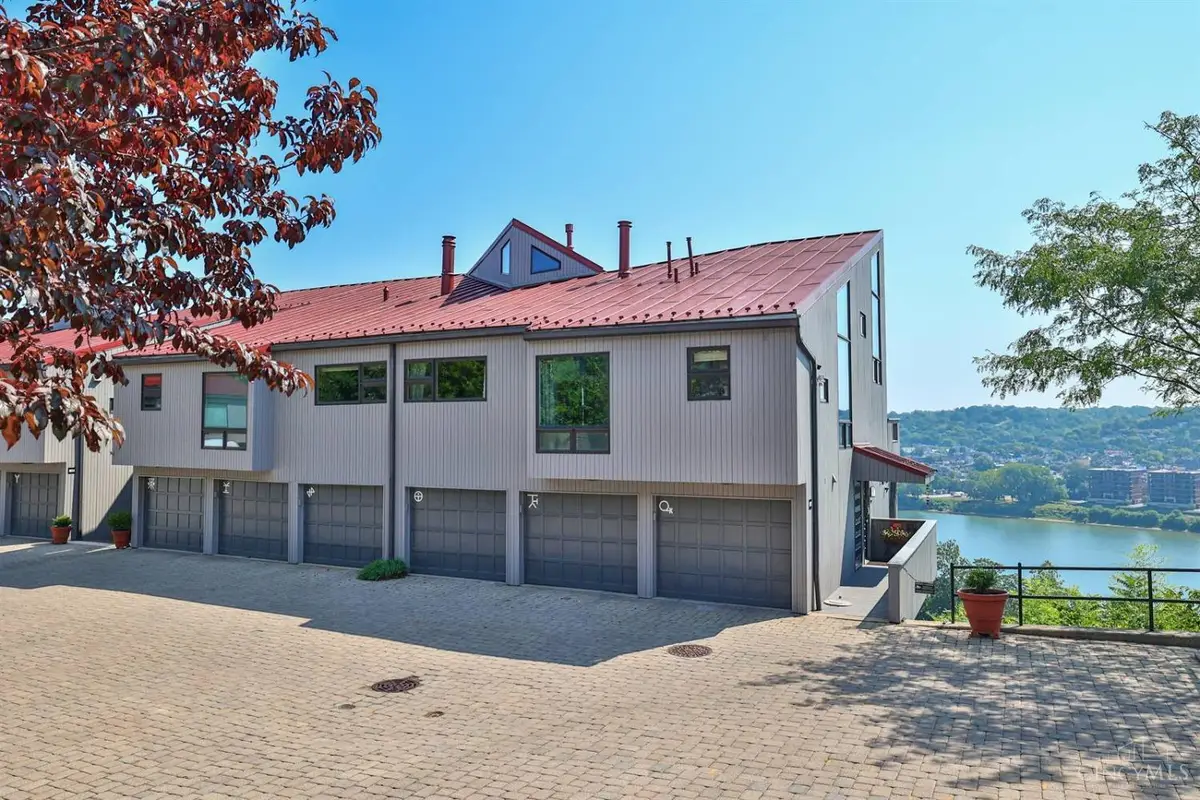
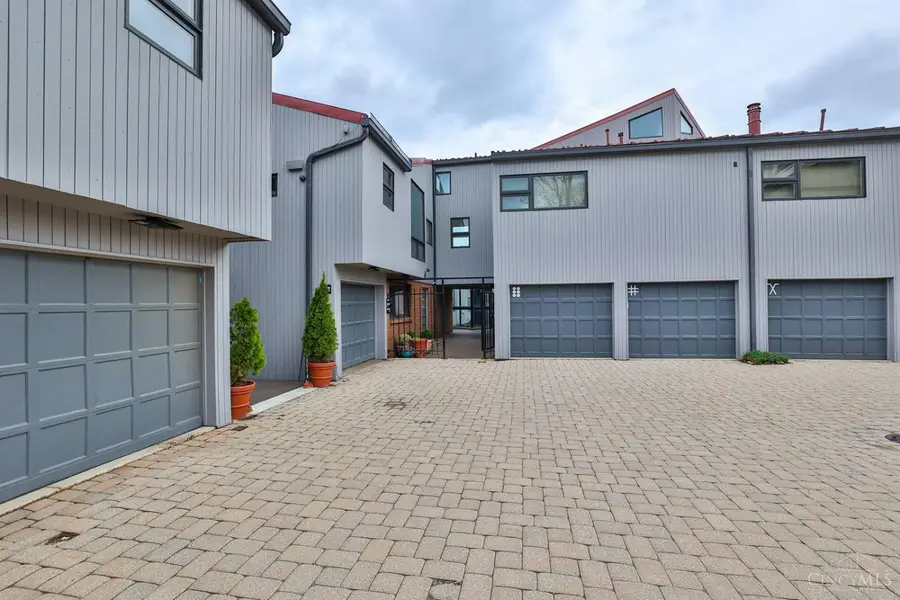
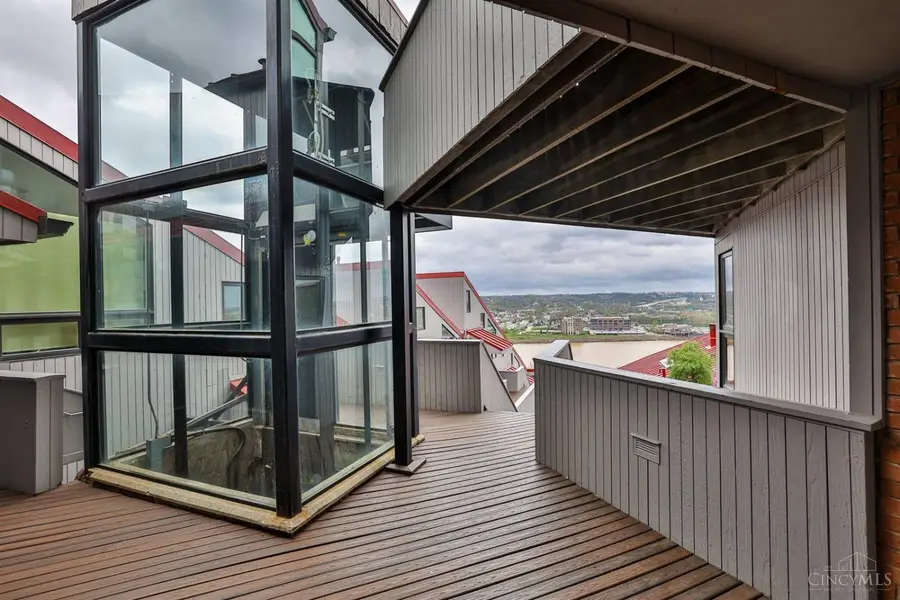
1026 Hatch Street,Cincinnati, OH 45202
$370,000
- 2 Beds
- 2 Baths
- 1,615 sq. ft.
- Condominium
- Pending
Listed by:carl tuke
Office:sibcy cline, inc.
MLS#:1850406
Source:OH_CINCY
Price summary
- Price:$370,000
- Price per sq. ft.:$229.1
- Monthly HOA dues:$1,184
About this home
Mt Adams Cloisters! Striking mid-century architecture overlooking the Ohio River. This condo features 3 levels w/2 bedrooms, 2 full baths and balcony. Natural light filled space with vaulted ceilings, huge picture windows and river views from every level. Large eat-in kitchen opens to living and dining w/walkout to cozy balcony for enjoying the sun and views. Primary bed features vaulted ceiling, dual vanity bath with tiled shower and soaking tub. Enormous loft level with family room and flex space. Hardwood throughout. Great closets and storage. Newly updated HVAC system. Attached garage and assigned parking space all within gated community. Walk to all things Mt Adams - restaurants, park, theatre, museum! HOA comprehensively covers exterior maintenance incl windows. Seller willing to cover 6 months of HOA!
Contact an agent
Home facts
- Year built:1971
- Listing Id #:1850406
- Added:86 day(s) ago
- Updated:August 06, 2025 at 08:37 PM
Rooms and interior
- Bedrooms:2
- Total bathrooms:2
- Full bathrooms:2
- Living area:1,615 sq. ft.
Heating and cooling
- Cooling:Central Air
- Heating:Forced Air, Gas
Structure and exterior
- Roof:Metal
- Year built:1971
- Building area:1,615 sq. ft.
- Lot area:1.15 Acres
Utilities
- Water:Public
- Sewer:Public Sewer
Finances and disclosures
- Price:$370,000
- Price per sq. ft.:$229.1
New listings near 1026 Hatch Street
- New
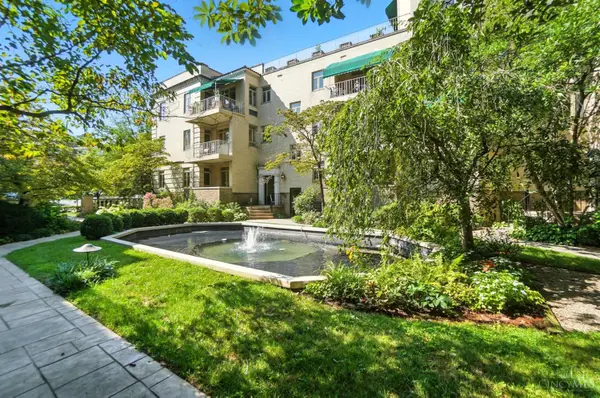 $299,900Active2 beds 2 baths1,237 sq. ft.
$299,900Active2 beds 2 baths1,237 sq. ft.2376 Madison Road #E2G, Cincinnati, OH 45208
MLS# 1851699Listed by: KELLER WILLIAMS ADVISORS - New
 $269,000Active3 beds 2 baths1,215 sq. ft.
$269,000Active3 beds 2 baths1,215 sq. ft.5916 E Woodmont Avenue, Cincinnati, OH 45213
MLS# 1851750Listed by: REAL OF OHIO - New
 $133,999Active0.03 Acres
$133,999Active0.03 Acres13 Estelle Street, Cincinnati, OH 45219
MLS# 5148535Listed by: PLATLABS, LLC 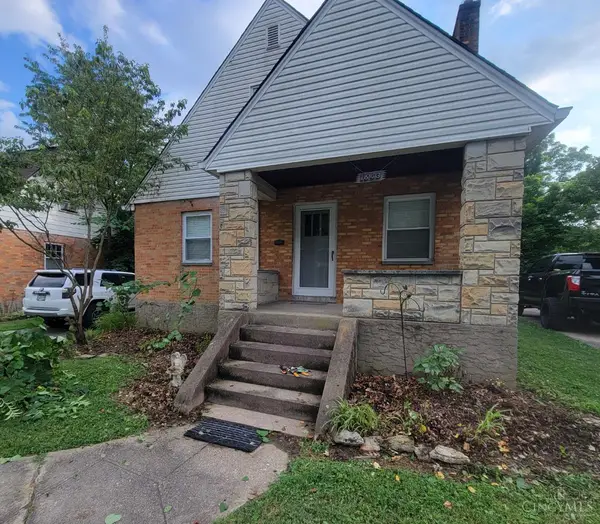 Listed by ERA$225,000Pending1 beds 2 baths1,326 sq. ft.
Listed by ERA$225,000Pending1 beds 2 baths1,326 sq. ft.1643 Alcor Terrace, Cincinnati, OH 45230
MLS# 1848121Listed by: ERA REAL SOLUTIONS REALTY, LLC- New
 $50,000Active3.95 Acres
$50,000Active3.95 Acres0 Westwood Northern Boulevard, Cincinnati, OH 45211
MLS# 1851736Listed by: SIBCY CLINE, INC. - New
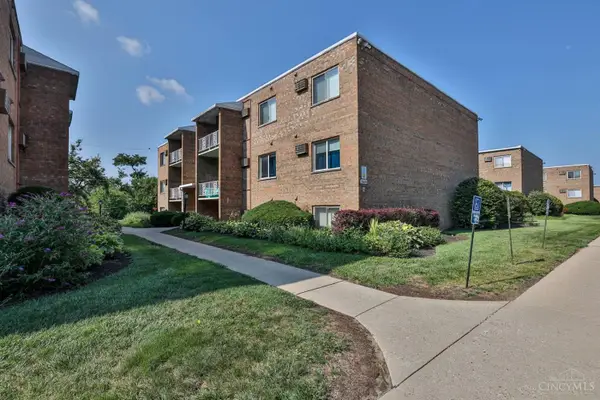 $105,000Active2 beds 1 baths756 sq. ft.
$105,000Active2 beds 1 baths756 sq. ft.3608 Westwood Northern Boulevard #70, Cincinnati, OH 45211
MLS# 1851342Listed by: SIBCY CLINE, INC. - New
 $225,000Active3 beds 2 baths1,418 sq. ft.
$225,000Active3 beds 2 baths1,418 sq. ft.2270 Madison Road #3C, Cincinnati, OH 45208
MLS# 1851670Listed by: 3CRE RESIDENTIAL ADVISORS, LLC - New
 $425,000Active5 beds 3 baths
$425,000Active5 beds 3 baths1123 Yale Avenue, Cincinnati, OH 45206
MLS# 1851688Listed by: HUFF REALTY - New
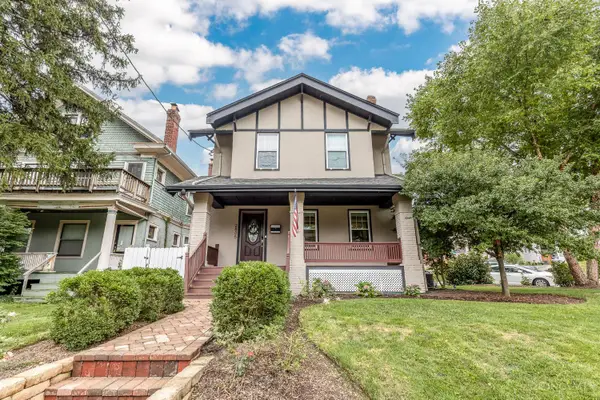 $549,000Active3 beds 4 baths2,240 sq. ft.
$549,000Active3 beds 4 baths2,240 sq. ft.2805 Observatory Avenue, Cincinnati, OH 45208
MLS# 1851632Listed by: COMEY & SHEPHERD - New
 $385,000Active3 beds 3 baths1,478 sq. ft.
$385,000Active3 beds 3 baths1,478 sq. ft.1545 Ruth Avenue, Cincinnati, OH 45207
MLS# 1851681Listed by: COLDWELL BANKER REALTY
