1430 Riverside Drive, Cincinnati, OH 45202
Local realty services provided by:ERA Martin & Associates
1430 Riverside Drive,Cincinnati, OH 45202
$1,330,000
- 3 Beds
- 4 Baths
- 3,268 sq. ft.
- Single family
- Active
Listed by: tim hinde
Office: coldwell banker realty
MLS#:1859657
Source:OH_CINCY
Price summary
- Price:$1,330,000
- Price per sq. ft.:$406.98
- Monthly HOA dues:$900
About this home
Welcome to your turn-key Riverside home in Twain's Point. End-unit, luxury upgrades thruout, lock & leave lifestyle. Riverfront park system at your doorstep: walking paths, pickle ball, bike lanes. Moments to dwntwn dining, shopping, events, employers. Fabulous views of Ohio River, hills of KY, Cincy Skyline! Gourmet kit w/island, cntr bar, granite, new Sub-Zero refrig, gas cooktop, wine cooler. Entertaining is a breeze w/ open/bright liv/din space, 2 private balconies & patio. Hdwd flrs thruout main living & upstairs bdrm level. Stunningly upgraded primary bathroom w/ dble vanity, walk-in shower, soak tub, heated flrs. New custom blinds in primary ste w/ fireplace, built-ins. End-unit, bonus rooms include main floor office/study w/ built-in bookshelves & 15x12 1st flr exer/wrkshp/hobby/storage. 2 car+ gar w/ custom cabinet, refrig. 3,200+ SF w/3 ensuite bdrms/full ba, 1/2 ba main liv level, crown molding, builtin, 2FP Great value considering Lux options on river in EE!
Contact an agent
Home facts
- Year built:2005
- Listing ID #:1859657
- Added:122 day(s) ago
- Updated:February 24, 2026 at 05:08 PM
Rooms and interior
- Bedrooms:3
- Total bathrooms:4
- Full bathrooms:3
- Half bathrooms:1
- Living area:3,268 sq. ft.
Heating and cooling
- Cooling:Ceiling Fans, Central Air
- Heating:Forced Air, Gas
Structure and exterior
- Roof:Shingle
- Year built:2005
- Building area:3,268 sq. ft.
- Lot area:0.06 Acres
Utilities
- Water:Public
- Sewer:Public Sewer
Finances and disclosures
- Price:$1,330,000
- Price per sq. ft.:$406.98
New listings near 1430 Riverside Drive
- New
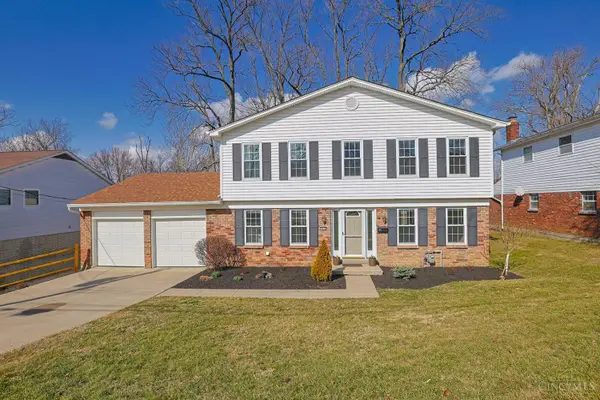 $359,000Active4 beds 4 baths2,142 sq. ft.
$359,000Active4 beds 4 baths2,142 sq. ft.3670 Centurion Drive, Cincinnati, OH 45211
MLS# 1869578Listed by: SIBCY CLINE, INC. - New
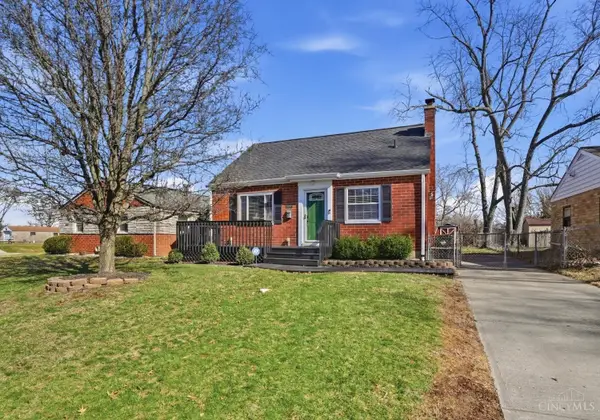 $275,000Active3 beds 2 baths1,606 sq. ft.
$275,000Active3 beds 2 baths1,606 sq. ft.8390 Wexford Avenue, Cincinnati, OH 45236
MLS# 1869599Listed by: COLDWELL BANKER REALTY - New
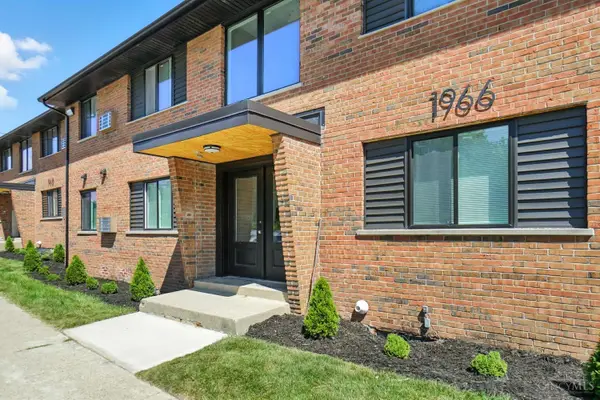 $3,599,000Active-- beds -- baths
$3,599,000Active-- beds -- baths1964 Westwood Northern Blvd, Green Twp, OH 45225
MLS# 1869542Listed by: NEW CASTLE REAL ESTATE, LLC - New
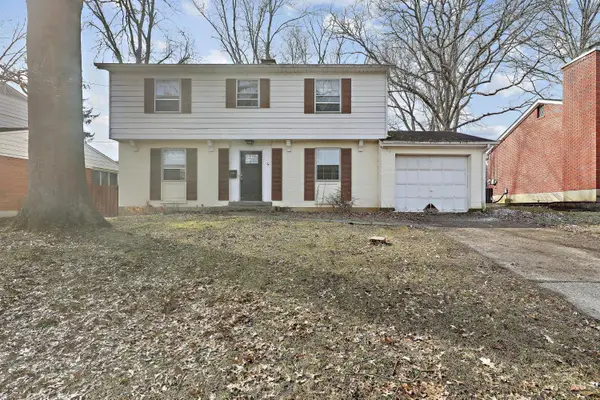 $149,900Active4 beds 3 baths1,798 sq. ft.
$149,900Active4 beds 3 baths1,798 sq. ft.38 Handel Lane, Cincinnati, OH 45218
MLS# 1869123Listed by: TRELORA REALTY, INC - New
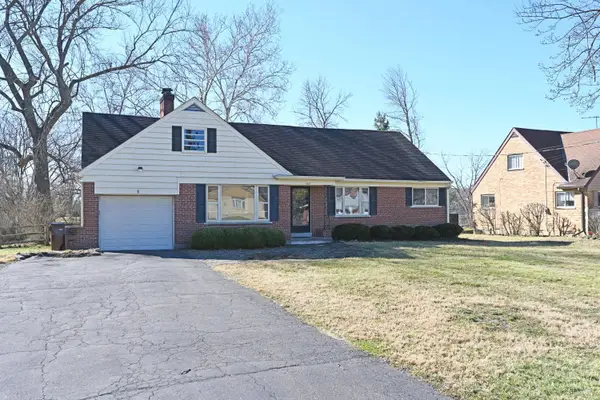 $324,900Active4 beds 3 baths3,351 sq. ft.
$324,900Active4 beds 3 baths3,351 sq. ft.6201 Thole Road, Cincinnati, OH 45230
MLS# 1869529Listed by: COMEY & SHEPHERD - New
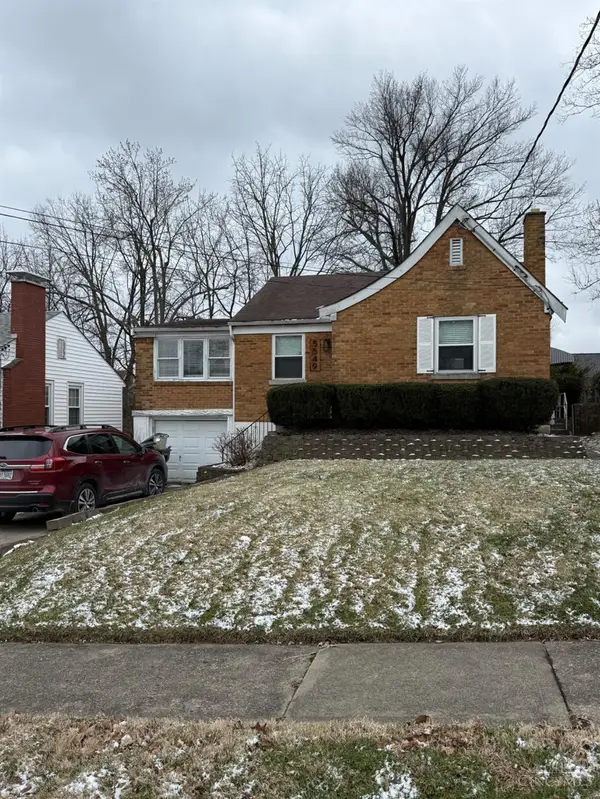 $209,900Active2 beds 2 baths1,520 sq. ft.
$209,900Active2 beds 2 baths1,520 sq. ft.5549 Surrey Avenue, Cincinnati, OH 45248
MLS# 1869538Listed by: HOETING, REALTORS - New
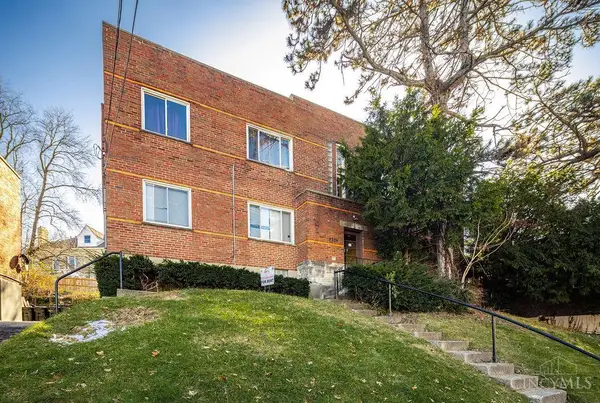 $575,000Active-- beds -- baths
$575,000Active-- beds -- baths5206 Montgomery Road, Cincinnati, OH 45212
MLS# 1869517Listed by: 3CRE RESIDENTIAL ADVISORS, LLC - New
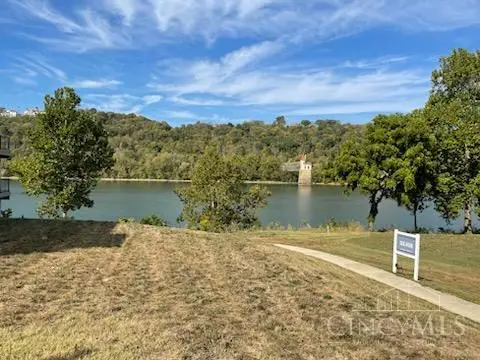 $249,900Active0.35 Acres
$249,900Active0.35 Acres5731 Sanctuary Place #1, Cincinnati, OH 45230
MLS# 1869543Listed by: EXP REALTY - New
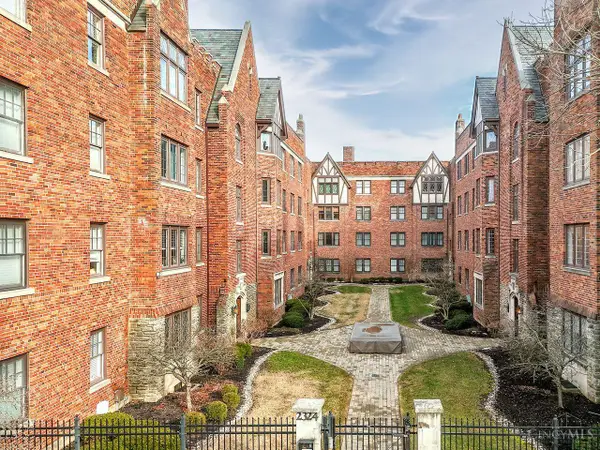 $244,900Active2 beds 3 baths
$244,900Active2 beds 3 baths2324 Park #11, Cincinnati, OH 45206
MLS# 1869518Listed by: RE/MAX PREFERRED GROUP - New
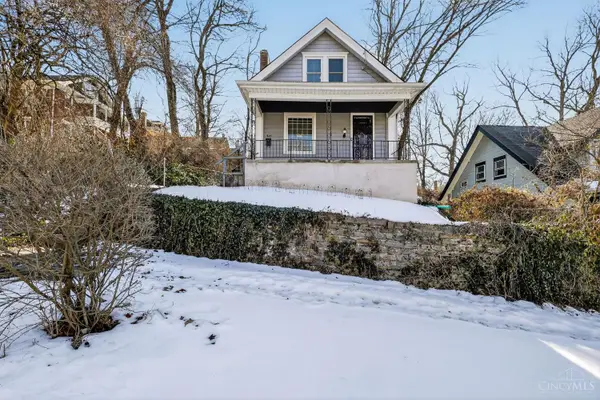 $169,900Active2 beds 1 baths1,132 sq. ft.
$169,900Active2 beds 1 baths1,132 sq. ft.1641 Frederick Avenue, Cincinnati, OH 45223
MLS# 1868828Listed by: TRELORA REALTY, INC

