19 Greenhouse Lane, Cincinnati, OH 45209
Local realty services provided by:ERA Real Solutions Realty
19 Greenhouse Lane,Cincinnati, OH 45209
$750,000
- 3 Beds
- 3 Baths
- 2,271 sq. ft.
- Condominium
- Pending
Listed by: bradley borman
Office: exp realty
MLS#:1859568
Source:OH_CINCY
Price summary
- Price:$750,000
- Price per sq. ft.:$330.25
- Monthly HOA dues:$500
About this home
Agent is owner. Welcome to 19 Greenhouse Lane a light-filled home combining modern comfort with peaceful green space views. The open-concept main level features a designer kitchen with ample cabinets, quartz countertops, & an island that flows into the dining room & the great room with fireplace. Hardwood floors run throughout, with tile in baths and mudroom. Step onto the upper deck to enjoy serene wooded views. The vaulted primary suite has a walk-in closet and en suite bath; a 2nd bedroom also includes an attached bath. The walkout lower level is ideal for entertaining with a wet bar, wine fridge, ice maker, fireplace, and access to a shaded patio. A 3rd bedroom, bath, workout room, storage, & laundry complete the space. Enjoy efficiency with a gas tankless WH and high-e furnace. Beautifully landscaped common grounds and a friendly, private neighborhood with gated access to Wasson Way make this home a true retreat in the heart of Cincinnati.
Contact an agent
Home facts
- Year built:1984
- Listing ID #:1859568
- Added:53 day(s) ago
- Updated:December 17, 2025 at 10:05 AM
Rooms and interior
- Bedrooms:3
- Total bathrooms:3
- Full bathrooms:3
- Living area:2,271 sq. ft.
Heating and cooling
- Cooling:Central Air
- Heating:Gas
Structure and exterior
- Roof:Shingle
- Year built:1984
- Building area:2,271 sq. ft.
- Lot area:0.89 Acres
Utilities
- Water:Public
- Sewer:Public Sewer
Finances and disclosures
- Price:$750,000
- Price per sq. ft.:$330.25
New listings near 19 Greenhouse Lane
- New
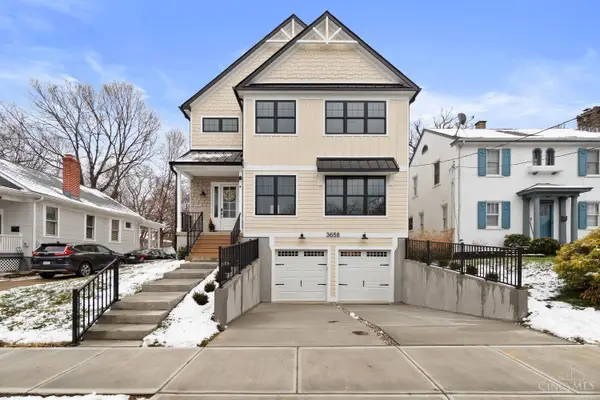 $1,399,000Active5 beds 5 baths1,098 sq. ft.
$1,399,000Active5 beds 5 baths1,098 sq. ft.3658 Stettinius Avenue, Cincinnati, OH 45208
MLS# 1864281Listed by: OHIO BROKER DIRECT - New
 $320,000Active3 beds 3 baths
$320,000Active3 beds 3 baths1524 Jonathan Avenue, Cincinnati, OH 45207
MLS# 1863868Listed by: COMEY & SHEPHERD - New
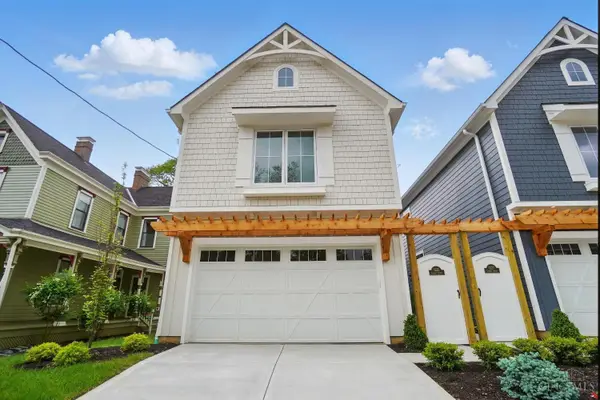 $1,150,000Active4 beds 4 baths1,981 sq. ft.
$1,150,000Active4 beds 4 baths1,981 sq. ft.1225 Corbett Street, Cincinnati, OH 45208
MLS# 1864240Listed by: COLDWELL BANKER REALTY - New
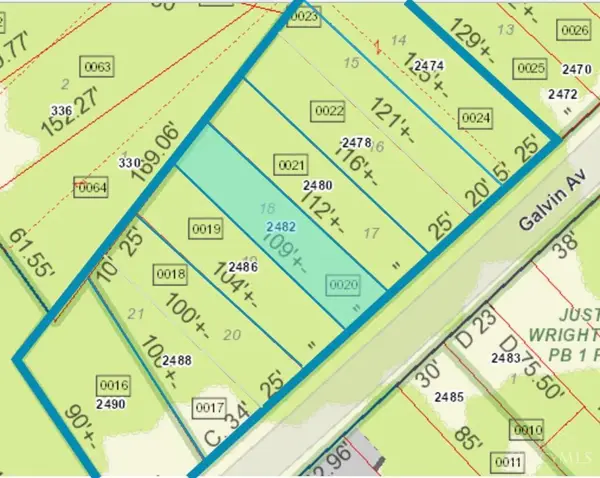 $91,000Active0.61 Acres
$91,000Active0.61 Acres2486 Galvin Avenue, Cincinnati, OH 45204
MLS# 1864194Listed by: OHIO BROKER DIRECT - New
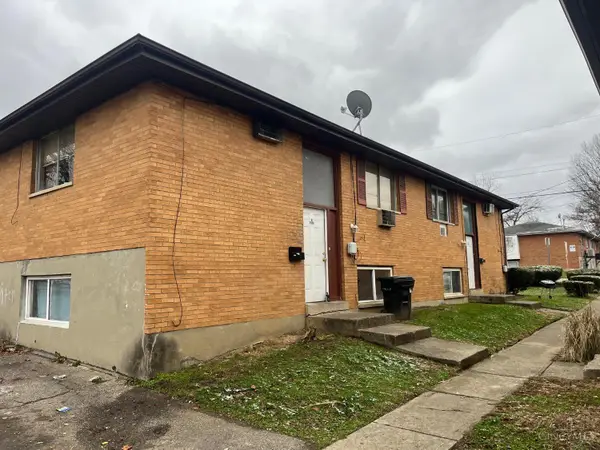 $140,000Active8 beds 4 baths3,728 sq. ft.
$140,000Active8 beds 4 baths3,728 sq. ft.7856 Glenorchard, Cincinnati, OH 45237
MLS# 1864272Listed by: 3CRE RESIDENTIAL ADVISORS, LLC  $425,000Pending-- beds 1 baths
$425,000Pending-- beds 1 baths4477 Thirty Fourth Avenue #23, Cincinnati, OH 45209
MLS# 1861607Listed by: COLDWELL BANKER REALTY- New
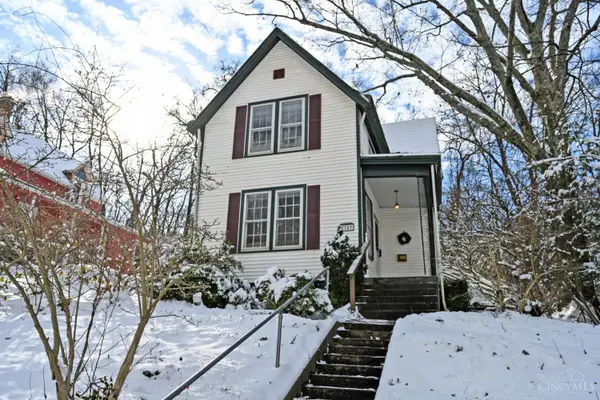 $275,000Active2 beds 1 baths1,152 sq. ft.
$275,000Active2 beds 1 baths1,152 sq. ft.3753 Sachem Avenue, Cincinnati, OH 45226
MLS# 1864263Listed by: COMEY & SHEPHERD - New
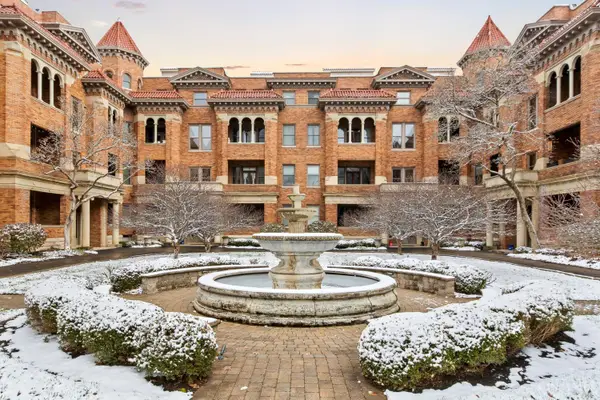 $239,900Active2 beds 2 baths1,078 sq. ft.
$239,900Active2 beds 2 baths1,078 sq. ft.2356 Park Avenue #61, Cincinnati, OH 45206
MLS# 1864193Listed by: KELLER WILLIAMS ADVISORS - New
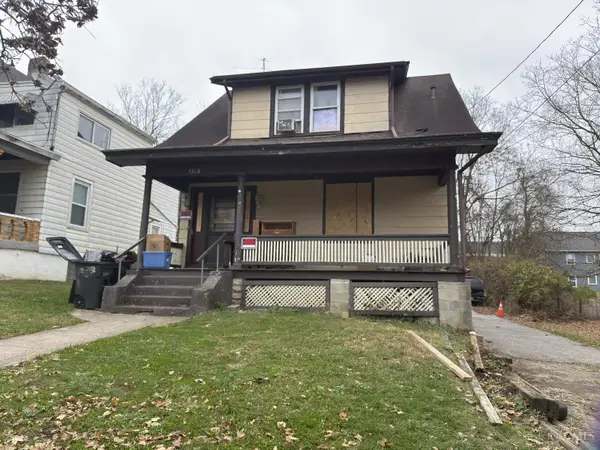 $165,000Active2 beds 1 baths1,393 sq. ft.
$165,000Active2 beds 1 baths1,393 sq. ft.5312 Weltner Avenue, Cincinnati, OH 45227
MLS# 1863926Listed by: KELLER WILLIAMS PINNACLE GROUP - New
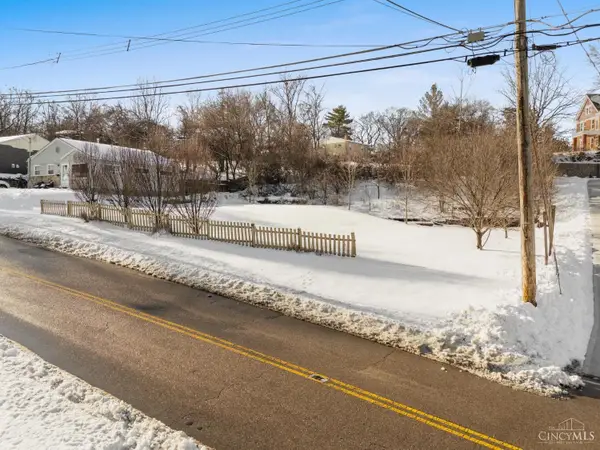 $20,000Active0.16 Acres
$20,000Active0.16 Acres581 Trenton Avenue, Cincinnati, OH 45238
MLS# 1864096Listed by: RE/MAX VICTORY + AFFILIATES
