2025 Burnet Avenue, Cincinnati, OH 45219
Local realty services provided by:ERA Martin & Associates
2025 Burnet Avenue,Cincinnati, OH 45219
$249,975
- - Beds
- - Baths
- 2,252 sq. ft.
- Multi-family
- Pending
Listed by: joe mock, rob porter
Office: cutler real estate
MLS#:1854872
Source:OH_CINCY
Price summary
- Price:$249,975
- Price per sq. ft.:$111
About this home
MAJOR PRICE CUT! Sellers moved home to Australia, and their CFP says time for them to retire and divest from their Real Estate investments. Turnkey ready and vacant! Solid brick duplex in Mt. Auburn. Flex living & strong rental potential. Each unit features spacious rooms, 9' ceilings & abundant natural light. Freshly painted with new carpet! Clean and move-in-ready feel while maintaining classic character. Off-street parking for 3+ cars, separate utilities. Perfect for owner-occ or investor-live in one unit-rent the other, or lease both for reliable income. Minutes to Dwntwn Cincy, hospitals, Eden Park, I-71,I-471 and UC! Historic charm - modern convenience! Smart addition to any portfolio! Spacious! Private entries! Unit 1: 1 bdrm, full bath & fully equipped kitchen. Hrdwd flrs, W/D, gas furnace, window A/C! Ideal for tenant or owner-occupant! Unit 2: two levels with 3 bedrooms plus a den/study (or 4th bdrm),2 FULL baths! Fully equipped kitchen with DW, ample bsmt storage & W/D
Contact an agent
Home facts
- Year built:1915
- Listing ID #:1854872
- Added:97 day(s) ago
- Updated:December 18, 2025 at 08:25 AM
Rooms and interior
- Living area:2,252 sq. ft.
Heating and cooling
- Cooling:Central Air, Window Unit
- Heating:Forced Air, Gas
Structure and exterior
- Roof:Membrane, Shingle
- Year built:1915
- Building area:2,252 sq. ft.
- Lot area:0.11 Acres
Utilities
- Water:Public
- Sewer:Public Sewer
Finances and disclosures
- Price:$249,975
- Price per sq. ft.:$111
New listings near 2025 Burnet Avenue
- New
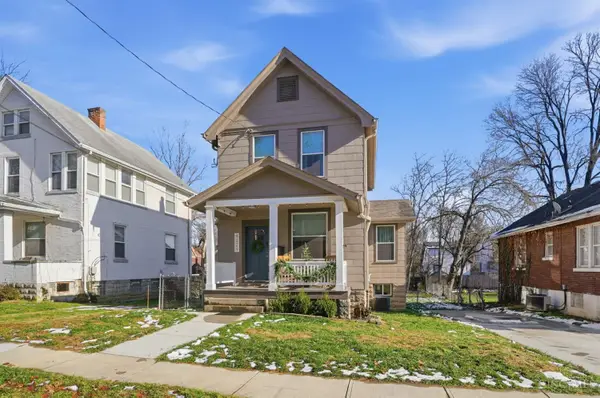 $299,000Active2 beds 2 baths1,506 sq. ft.
$299,000Active2 beds 2 baths1,506 sq. ft.4324 Normandy, Cincinnati, OH 45227
MLS# 1864189Listed by: COLDWELL BANKER REALTY - New
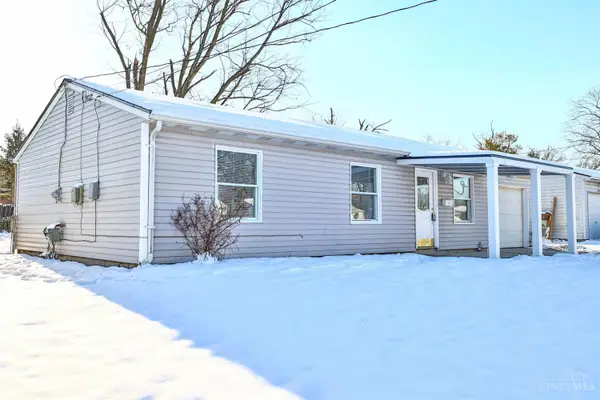 $206,000Active3 beds 2 baths864 sq. ft.
$206,000Active3 beds 2 baths864 sq. ft.3435 Alamosa Drive, Cincinnati, OH 45251
MLS# 1864282Listed by: SIBCY CLINE, INC. - New
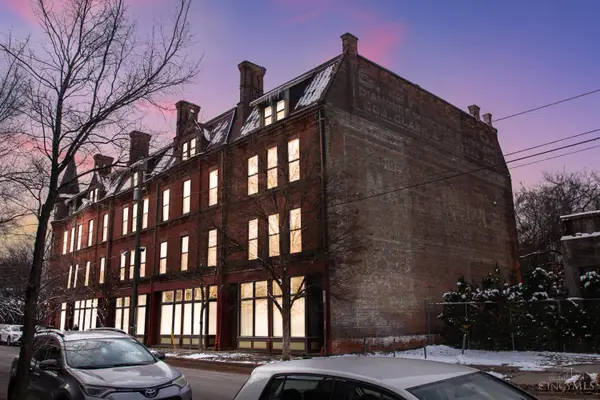 $317,212Active1 beds 1 baths1,586 sq. ft.
$317,212Active1 beds 1 baths1,586 sq. ft.1217 Central Avenue #1217, Cincinnati, OH 45214
MLS# 1863586Listed by: KELLER WILLIAMS ADVISORS - New
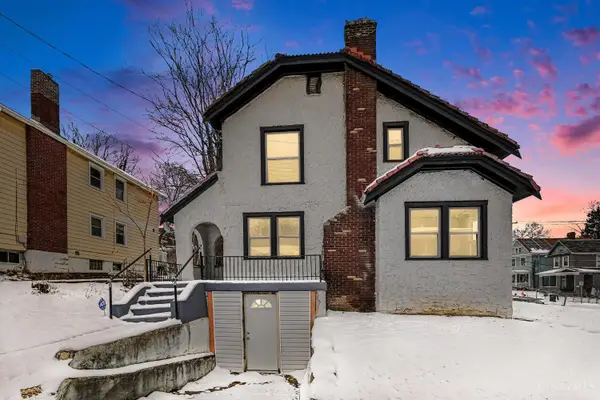 $217,500Active3 beds 2 baths1,354 sq. ft.
$217,500Active3 beds 2 baths1,354 sq. ft.336 Dorchester Avenue, Cincinnati, OH 45219
MLS# 1864293Listed by: KELLER WILLIAMS ADVISORS - New
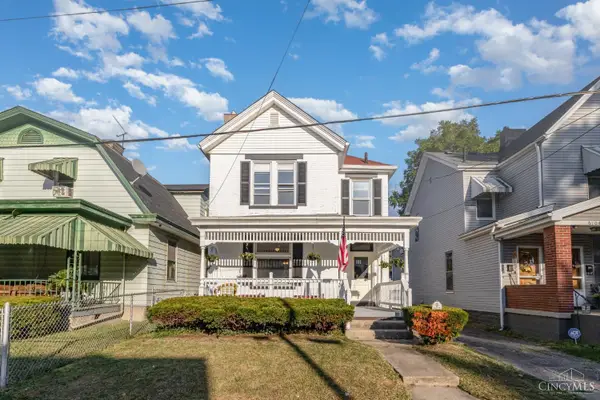 $179,000Active3 beds 2 baths
$179,000Active3 beds 2 baths6106 Sycamore Street, Cincinnati, OH 45216
MLS# 1864321Listed by: SIBCY CLINE INC. - New
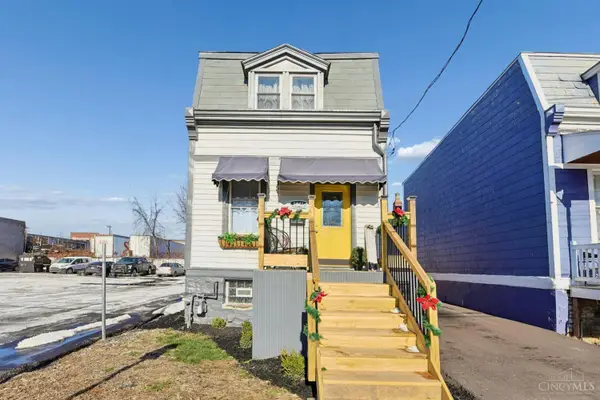 $229,000Active2 beds 2 baths1,200 sq. ft.
$229,000Active2 beds 2 baths1,200 sq. ft.1346 Ethan Avenue, Cincinnati, OH 45225
MLS# 1864341Listed by: KELLER WILLIAMS ADVISORS - New
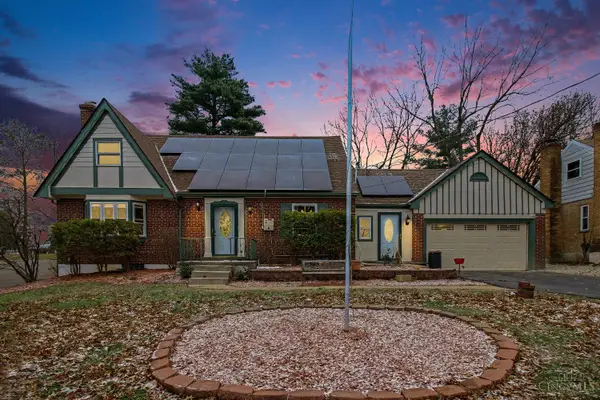 $345,000Active3 beds 2 baths2,441 sq. ft.
$345,000Active3 beds 2 baths2,441 sq. ft.548 Anderson Ferry, Cincinnati, OH 45238
MLS# 1864043Listed by: PLUM TREE REALTY - New
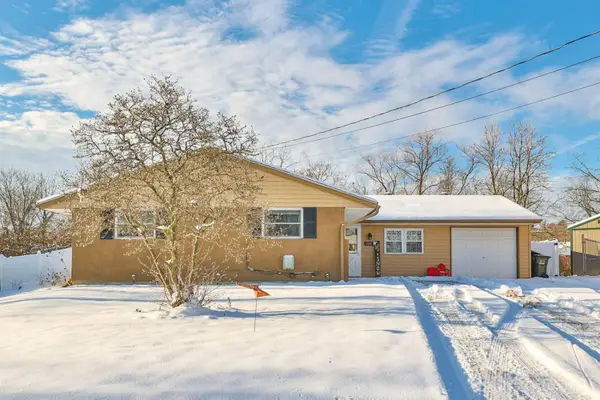 $200,000Active3 beds 1 baths1,095 sq. ft.
$200,000Active3 beds 1 baths1,095 sq. ft.3287 Icicle Court, Cincinnati, OH 45251
MLS# 1864352Listed by: SIBCY CLINE, INC. - New
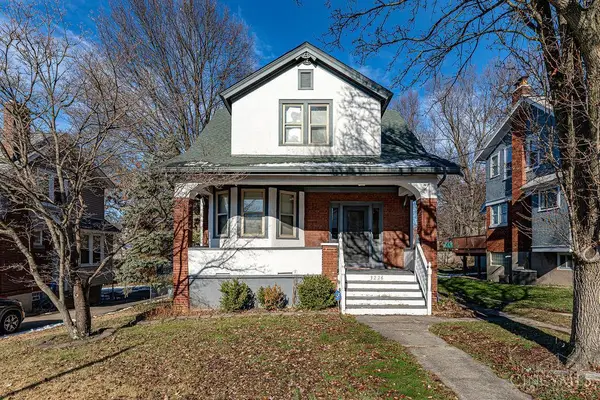 $224,900Active3 beds 2 baths1,440 sq. ft.
$224,900Active3 beds 2 baths1,440 sq. ft.3226 Herbert Avenue, Cincinnati, OH 45211
MLS# 1864169Listed by: THE SIX REALTY, LLC - New
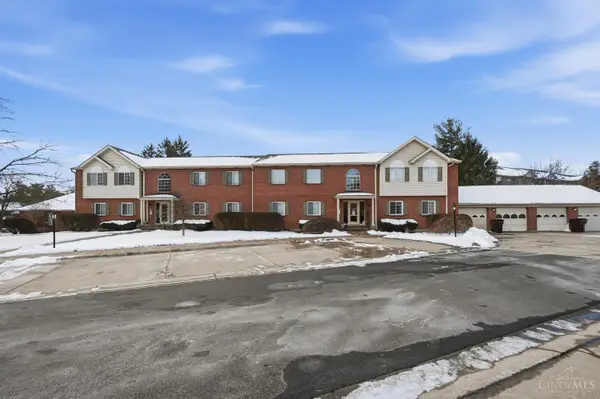 $120,000Active2 beds 2 baths1,160 sq. ft.
$120,000Active2 beds 2 baths1,160 sq. ft.5658 Bridgetown Road #36, Cincinnati, OH 45248
MLS# 1864119Listed by: COLDWELL BANKER REALTY
