2260 Riverside Drive #403, Cincinnati, OH 45202
Local realty services provided by:ERA Martin & Associates
2260 Riverside Drive #403,Cincinnati, OH 45202
$479,000
- 2 Beds
- 2 Baths
- 1,344 sq. ft.
- Condominium
- Active
Listed by: bob dorger, robbie dorger
Office: comey & shepherd
MLS#:1860151
Source:OH_CINCY
Price summary
- Price:$479,000
- Price per sq. ft.:$356.4
- Monthly HOA dues:$561
About this home
Enjoy stunning views of the Ohio River & KY hillside from nearly every room of this bight, open & beautifully appointed contemporary condo in the sought-after Riverwalk building in Cincinnati's vibrant East End*Practical open-concept layout w/9' ceilings & floor-to-ceiling windows*Sleek modern eat-in KIT w/custom cabinetry, quartz countertops & premium Smeg appliances*Inviting living room w/vent-free gas log fireplace & access to the covered wrap-around balcony overlooking the river + hillsides, perfect for relaxing or dining al fresco*Primary suite w/wall of windows, designer wall mural & luxurious spa-like ensuite BA w/frameless glass shower & illuminated double vanity*2nd bedroom + renovated full BA offer flexibility for guests or home office*Dedicated laundry room*One deeded garage parking space + one deeded surface lot space*Secure building w/elevator & convenient access to the Ohio River Trail*Prime location minutes from Downtown, Columbia-Tusculum, Mt. Adams & more.
Contact an agent
Home facts
- Year built:2005
- Listing ID #:1860151
- Added:70 day(s) ago
- Updated:January 08, 2026 at 03:13 PM
Rooms and interior
- Bedrooms:2
- Total bathrooms:2
- Full bathrooms:2
- Living area:1,344 sq. ft.
Heating and cooling
- Cooling:Central Air
- Heating:Forced Air, Gas
Structure and exterior
- Roof:Membrane
- Year built:2005
- Building area:1,344 sq. ft.
Utilities
- Water:Public
- Sewer:Public Sewer
Finances and disclosures
- Price:$479,000
- Price per sq. ft.:$356.4
New listings near 2260 Riverside Drive #403
- New
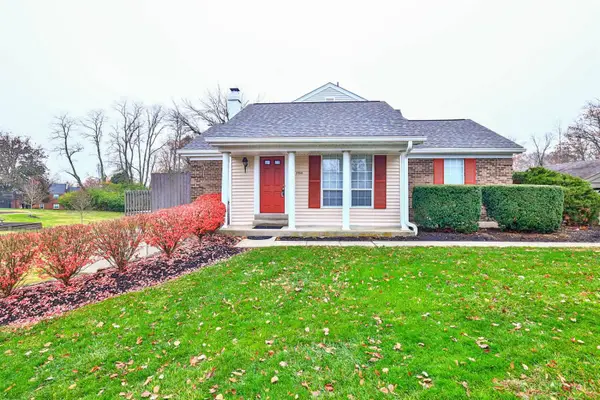 $285,000Active3 beds 3 baths1,469 sq. ft.
$285,000Active3 beds 3 baths1,469 sq. ft.10844 Lakehurst Court, Cincinnati, OH 45242
MLS# 1865518Listed by: SIBCY CLINE, INC. - New
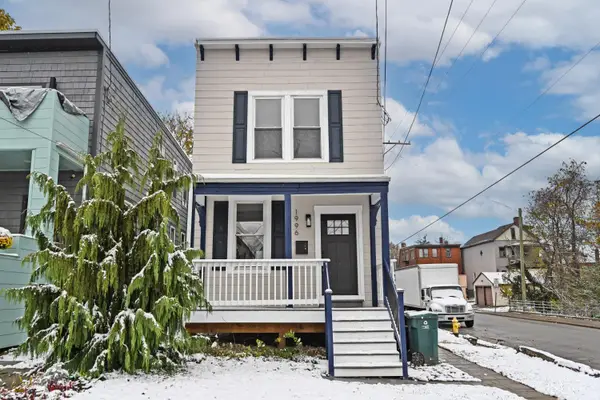 $275,000Active3 beds 2 baths1,600 sq. ft.
$275,000Active3 beds 2 baths1,600 sq. ft.1996 Kinney Avenue, Cincinnati, OH 45207
MLS# 1865524Listed by: COMEY & SHEPHERD - New
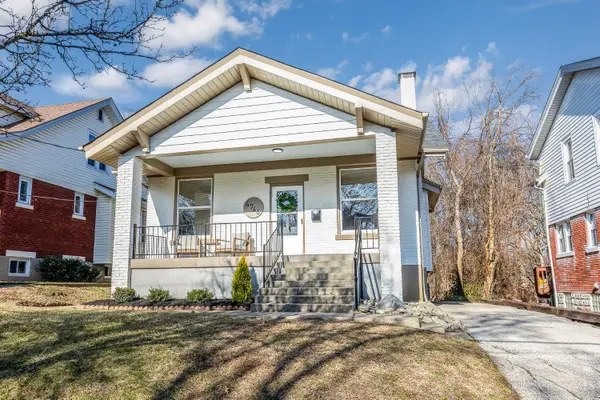 $235,000Active4 beds 2 baths1,642 sq. ft.
$235,000Active4 beds 2 baths1,642 sq. ft.4746 Highridge Avenue, Cincinnati, OH 45238
MLS# 1865528Listed by: KELLER WILLIAMS ADVISORS - Open Sun, 12 to 2pmNew
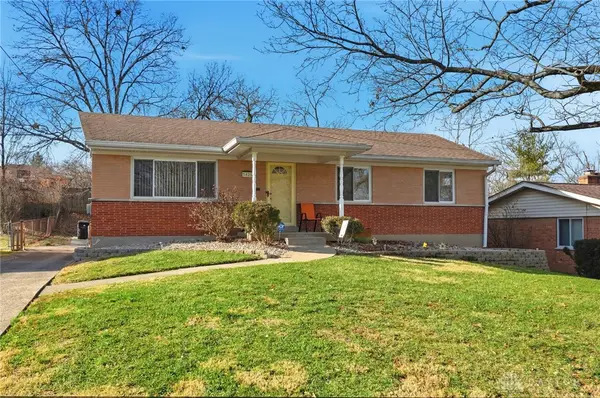 $240,000Active3 beds 2 baths1,232 sq. ft.
$240,000Active3 beds 2 baths1,232 sq. ft.5425 Ruddy Court, Cincinnati, OH 45239
MLS# 950214Listed by: KELLER WILLIAMS ADVISORS RLTY - New
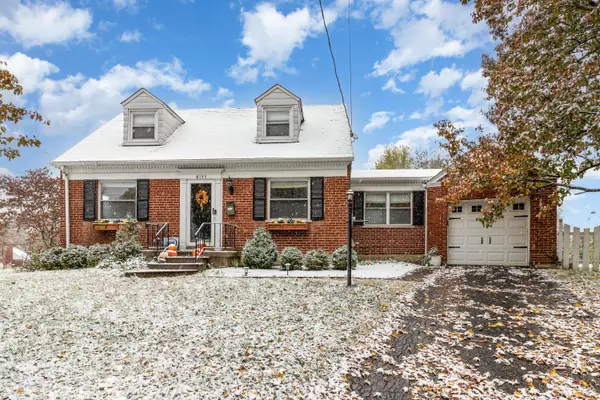 $450,000Active3 beds 3 baths1,727 sq. ft.
$450,000Active3 beds 3 baths1,727 sq. ft.4153 Paxton Woods Lane, Cincinnati, OH 45209
MLS# 1865460Listed by: HUFF REALTY - New
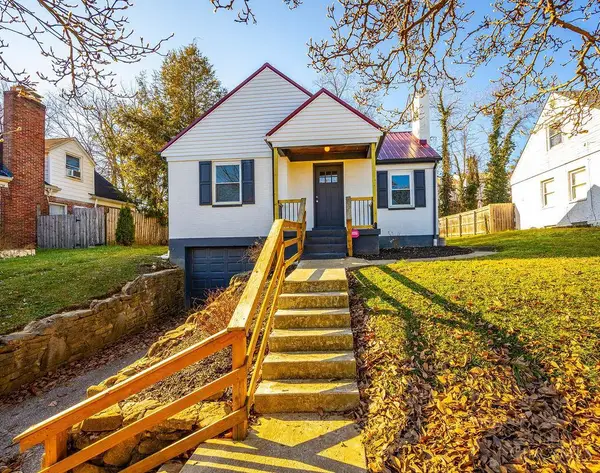 $327,900Active3 beds 2 baths1,291 sq. ft.
$327,900Active3 beds 2 baths1,291 sq. ft.3615 Old Red Bank Road, Cincinnati, OH 45227
MLS# 1865492Listed by: CENTURY 21 THACKER & ASSOC. - New
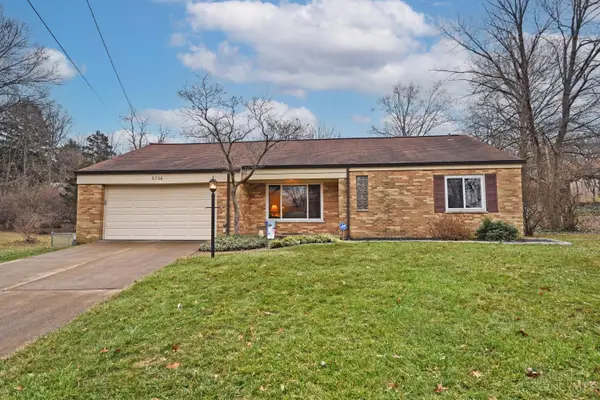 $249,900Active2 beds 2 baths1,618 sq. ft.
$249,900Active2 beds 2 baths1,618 sq. ft.5734 Wielert Avenue, Cincinnati, OH 45239
MLS# 1865454Listed by: COMEY & SHEPHERD - New
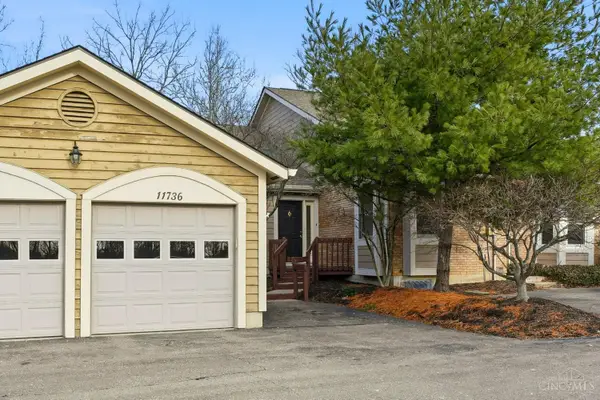 $349,500Active3 beds 3 baths2,249 sq. ft.
$349,500Active3 beds 3 baths2,249 sq. ft.11736 Gable Glen Lane, Cincinnati, OH 45249
MLS# 1865456Listed by: RE/MAX PREFERRED GROUP - New
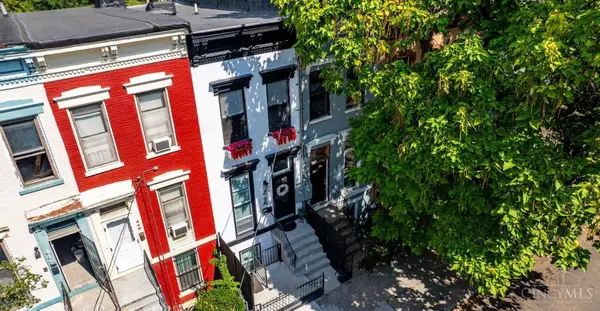 $375,000Active2 beds 2 baths1,430 sq. ft.
$375,000Active2 beds 2 baths1,430 sq. ft.444 Dayton Street #1, Cincinnati, OH 45214
MLS# 1865451Listed by: OWNERLAND REALTY, INC. - New
 $279,000Active3 beds 2 baths1,608 sq. ft.
$279,000Active3 beds 2 baths1,608 sq. ft.7027 Gracely Drive, Cincinnati, OH 45233
MLS# 1865288Listed by: EXP REALTY
