2410 Langdon Farm Road, Cincinnati, OH 45237
Local realty services provided by:ERA Martin & Associates
2410 Langdon Farm Road,Cincinnati, OH 45237
$349,900
- 4 Beds
- 2 Baths
- 1,900 sq. ft.
- Single family
- Pending
Listed by: gina dubell-smith, aaron rishforth
Office: exp realty
MLS#:1861056
Source:OH_CINCY
Price summary
- Price:$349,900
- Price per sq. ft.:$184.16
About this home
Fully TAX ABATED until the end of year 2037, this Pleasant Ridge home offers estimated property tax savings of nearly $45,000, making this like-new home more affordable and lowering your monthly payment. Rebuilt by the professional renovators at HomeTrends, this gem showcases superior features: waterfall Carrera quartz, 42'' cabinetry, designer finishes, and bright living & dining spaces accented by hardwood floors. The main level offers 10' ceilings, 2 bedrooms, and a sleek bath with a walk-in shower & modern tile. The finished lower level adds a spacious family room, 2 egress bedrooms, and a full bath with tub. Fully permitted & inspected by the City of Cincinnati, this home includes all-new framing, windows, roof, siding, plumbing, electrical, a new high-efficiency HVAC system, waterproofing with sump pump, privacy cedar fencing, and a rebuilt detached garage. Within the Pleasant Ridge Montessori neighborhood attendance areajust .8 miles away.
Contact an agent
Home facts
- Year built:1949
- Listing ID #:1861056
- Added:60 day(s) ago
- Updated:January 05, 2026 at 10:43 PM
Rooms and interior
- Bedrooms:4
- Total bathrooms:2
- Full bathrooms:2
- Living area:1,900 sq. ft.
Heating and cooling
- Cooling:Ceiling Fans, Central Air
- Heating:Forced Air, Gas Furn EF Rtd 95%+
Structure and exterior
- Roof:Shingle
- Year built:1949
- Building area:1,900 sq. ft.
- Lot area:0.16 Acres
Utilities
- Water:Public
- Sewer:Public Sewer
Finances and disclosures
- Price:$349,900
- Price per sq. ft.:$184.16
New listings near 2410 Langdon Farm Road
- New
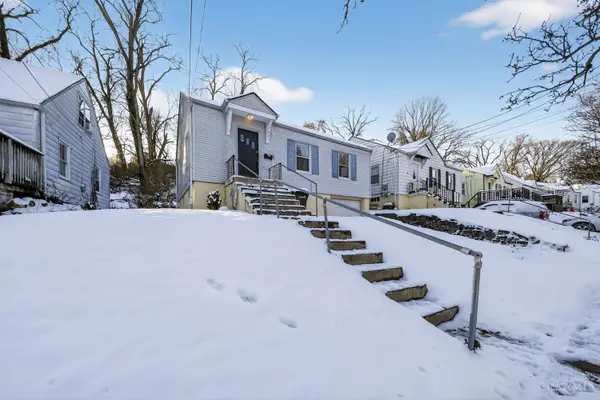 $128,900Active2 beds 2 baths930 sq. ft.
$128,900Active2 beds 2 baths930 sq. ft.1782 Ashbrook Drive, Cincinnati, OH 45215
MLS# 1864376Listed by: TRELORA REALTY, INC - New
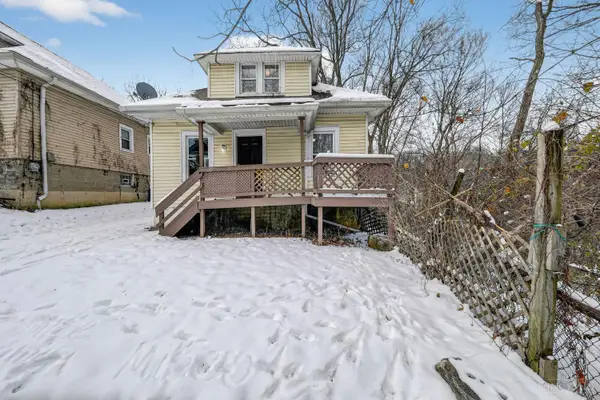 $119,900Active3 beds 1 baths1,159 sq. ft.
$119,900Active3 beds 1 baths1,159 sq. ft.2729 Ruberg Avenue, Cincinnati, OH 45211
MLS# 1864197Listed by: TRELORA REALTY, INC - New
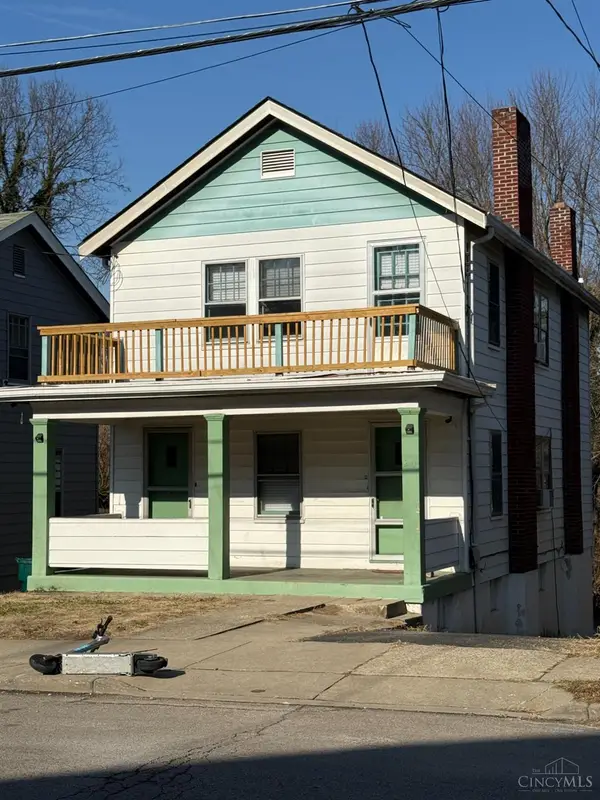 $189,500Active-- beds -- baths1,560 sq. ft.
$189,500Active-- beds -- baths1,560 sq. ft.20 Glenwood, Cincinnati, OH 45217
MLS# 1865065Listed by: HORAN ROSENHAGEN REAL ESTATE - New
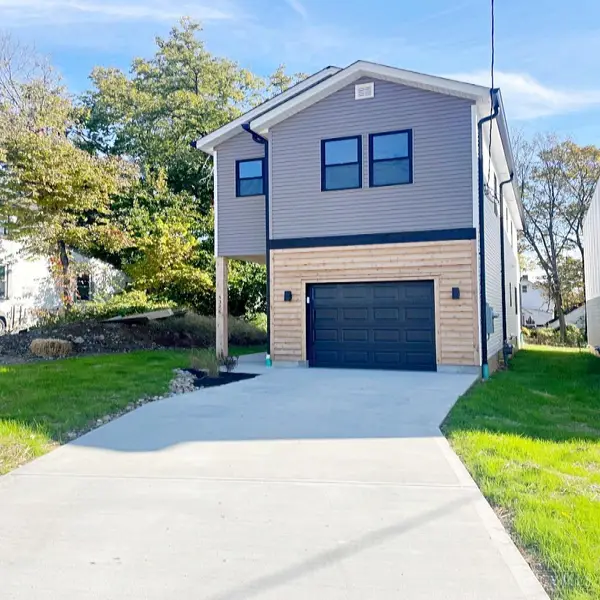 $442,000Active3 beds 3 baths
$442,000Active3 beds 3 baths5328 Lester Road, Cincinnati, OH 45213
MLS# 1865170Listed by: COLDWELL BANKER REALTY - New
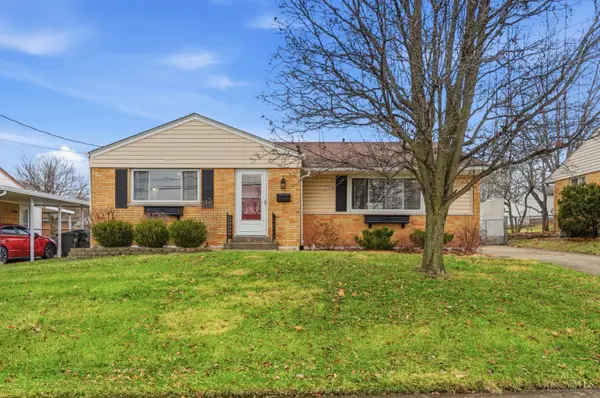 $280,000Active3 beds 2 baths1,180 sq. ft.
$280,000Active3 beds 2 baths1,180 sq. ft.10882 Willfleet Drive, Cincinnati, OH 45241
MLS# 1865155Listed by: COMEY & SHEPHERD - New
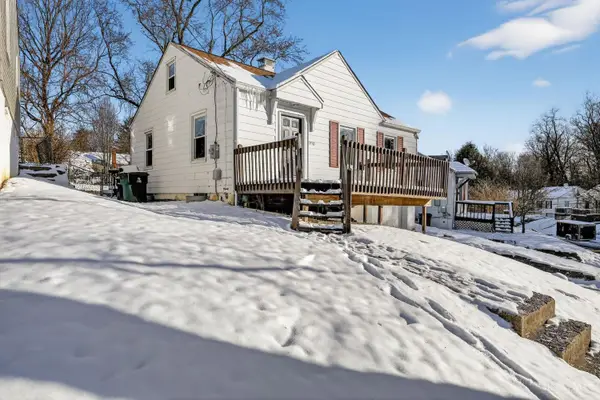 $139,900,000Active2 beds 1 baths1,110 sq. ft.
$139,900,000Active2 beds 1 baths1,110 sq. ft.4730 Prosperity Place, Cincinnati, OH 45238
MLS# 1864196Listed by: TRELORA REALTY, INC - New
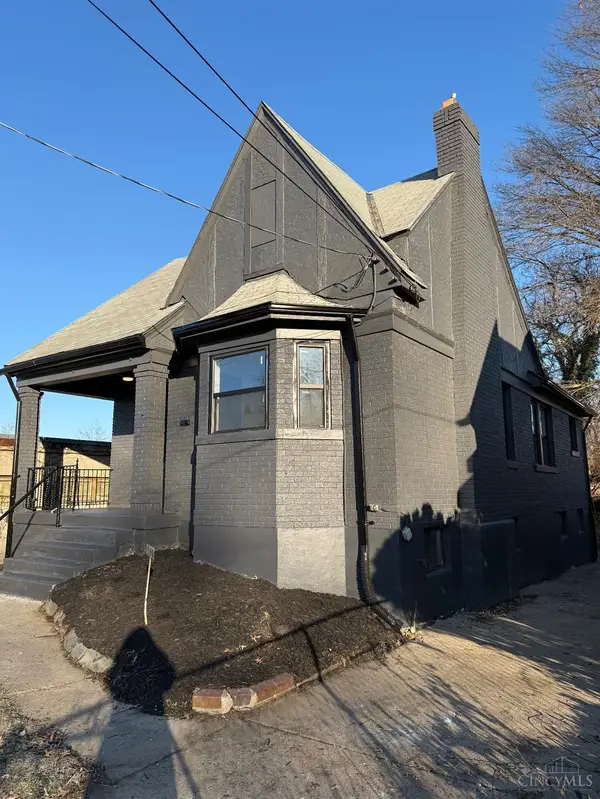 $249,000Active3 beds 2 baths994 sq. ft.
$249,000Active3 beds 2 baths994 sq. ft.1100 Carolina Avenue, Cincinnati, OH 45237
MLS# 1864929Listed by: KELLER WILLIAMS SEVEN HILLS RE - New
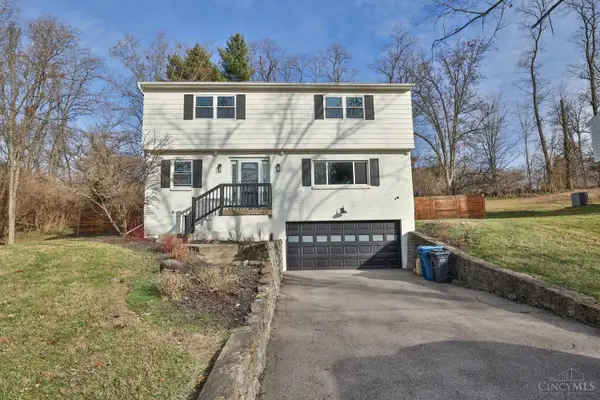 $459,900Active4 beds 3 baths2,708 sq. ft.
$459,900Active4 beds 3 baths2,708 sq. ft.7800 Hosbrook Road, Cincinnati, OH 45243
MLS# 1864985Listed by: SIBCY CLINE, INC. - New
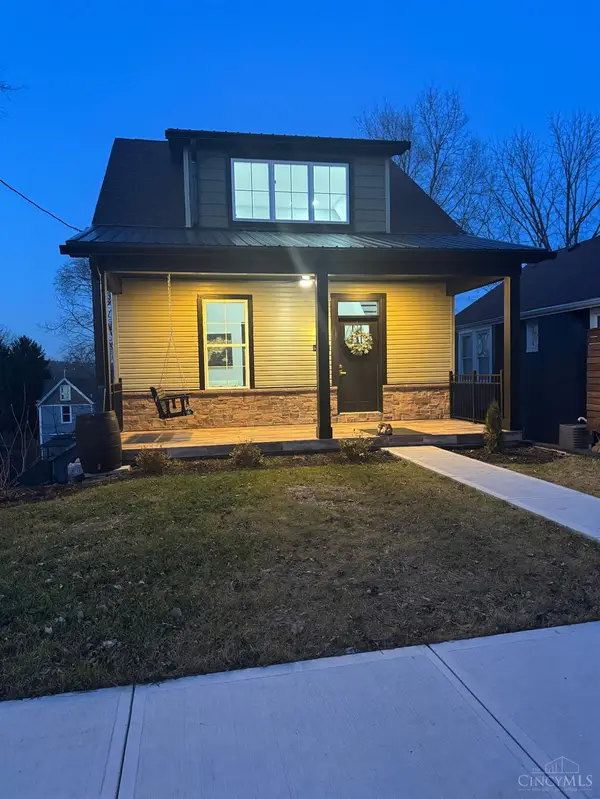 $499,900Active3 beds 3 baths1,687 sq. ft.
$499,900Active3 beds 3 baths1,687 sq. ft.5532 Dunning Place, Cincinnati, OH 45227
MLS# 1865106Listed by: COLDWELL BANKER REALTY - New
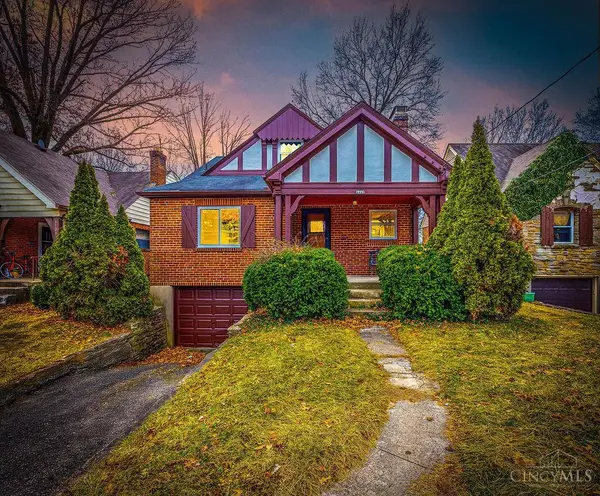 $154,000Active4 beds 2 baths1,655 sq. ft.
$154,000Active4 beds 2 baths1,655 sq. ft.1127 W North Bend Road, Cincinnati, OH 45224
MLS# 1865068Listed by: OWNERLAND REALTY, INC.
