2731 Cleinview Avenue #2, Cincinnati, OH 45206
Local realty services provided by:ERA Petkus Weiss
Listed by: peter j duffy513-317-1000
Office: comey & shepherd realtors
MLS#:945663
Source:OH_DABR
Price summary
- Price:$625,000
- Price per sq. ft.:$213.75
- Monthly HOA dues:$100
About this home
Luxury, flexibility, and location perfected. With 2,924 total finished sq ft, including a finished basement w/egress, this East Walnut Hills row home offers a smart layout & refined design across four levels. Soaring ceilings, hardwood floors & whole-home surround sound set the tone. The entry level features a private guest suite or office, while the second floor opens to a chef’s kit flowing into two spacious living areas w/formal dining & walk-out terrace. The primary suite includes a spa-like bath, dual vanities, jetted tub & walk-in closet. You’ll also find bedroom-level laundry, multiple work-from-home options & an attached two-car garage. The 4th BR in the lower level w/egress is ideal for guests or a private teen suite. Built in 2000 w/low-maintenance outdoor living, this home sits in a historic neighborhood steps from restaurants, shops & hospitals. Clean lines, high function, timeless style—this home delivers on every level.
Contact an agent
Home facts
- Year built:2000
- Listing ID #:945663
- Added:226 day(s) ago
- Updated:January 18, 2026 at 08:20 AM
Rooms and interior
- Bedrooms:4
- Total bathrooms:4
- Full bathrooms:3
- Half bathrooms:1
- Living area:2,924 sq. ft.
Structure and exterior
- Year built:2000
- Building area:2,924 sq. ft.
- Lot area:0.05 Acres
Finances and disclosures
- Price:$625,000
- Price per sq. ft.:$213.75
New listings near 2731 Cleinview Avenue #2
- New
 $200,000Active3 beds 2 baths1,349 sq. ft.
$200,000Active3 beds 2 baths1,349 sq. ft.1285 Landis Lane, Cincinnati, OH 45231
MLS# 1866534Listed by: KELLER WILLIAMS ADVISORS - New
 $614,990Active3 beds 3 baths
$614,990Active3 beds 3 baths2735 Silverleaf Avenue, Cincinnati, OH 45212
MLS# 1866545Listed by: OWNERLAND REALTY, INC. - New
 $174,900Active3 beds 2 baths1,584 sq. ft.
$174,900Active3 beds 2 baths1,584 sq. ft.1418 Lakeland Avenue, Cincinnati, OH 45237
MLS# 1866499Listed by: RE/MAX PREFERRED GROUP - New
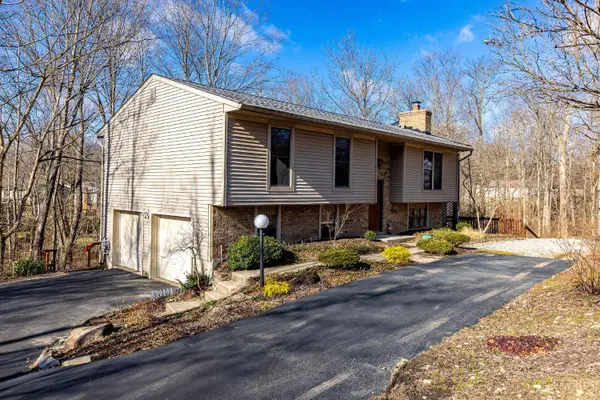 $309,500Active3 beds 3 baths1,660 sq. ft.
$309,500Active3 beds 3 baths1,660 sq. ft.6443 Timberhill Court, Cincinnati, OH 45233
MLS# 1866380Listed by: HOETING, REALTORS - New
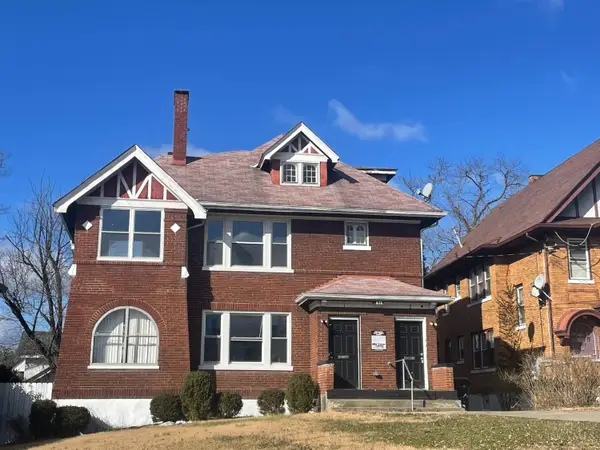 $310,000Active-- beds -- baths
$310,000Active-- beds -- baths672 North Fred Shuttleworth Cir, Cincinnati, OH 45229
MLS# 1866502Listed by: CO-BONDS REALTY GROUP - New
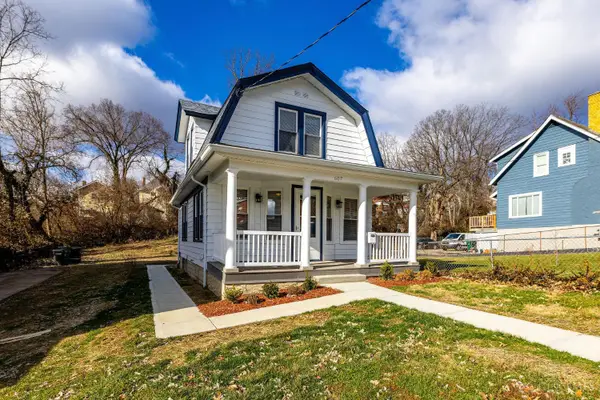 $168,500Active2 beds 1 baths1,138 sq. ft.
$168,500Active2 beds 1 baths1,138 sq. ft.607 Hawthorne Avenue, Cincinnati, OH 45205
MLS# 1866490Listed by: HOETING, REALTORS - New
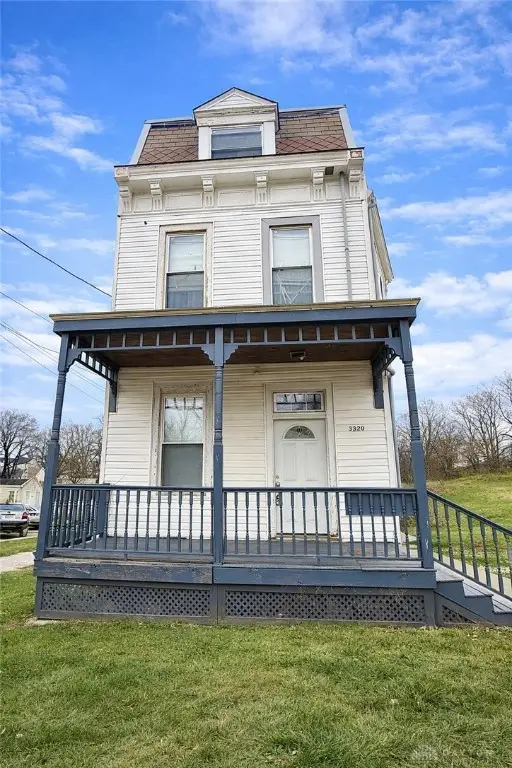 $239,000Active5 beds 2 baths2,554 sq. ft.
$239,000Active5 beds 2 baths2,554 sq. ft.3320 Glenway Avenue, Cincinnati, OH 45205
MLS# 950836Listed by: RE/MAX PREFERRED GROUP - New
 $144,900Active4 beds 1 baths1,222 sq. ft.
$144,900Active4 beds 1 baths1,222 sq. ft.4764 Dale Avenue, Cincinnati, OH 45238
MLS# 1865488Listed by: TRELORA REALTY, INC - New
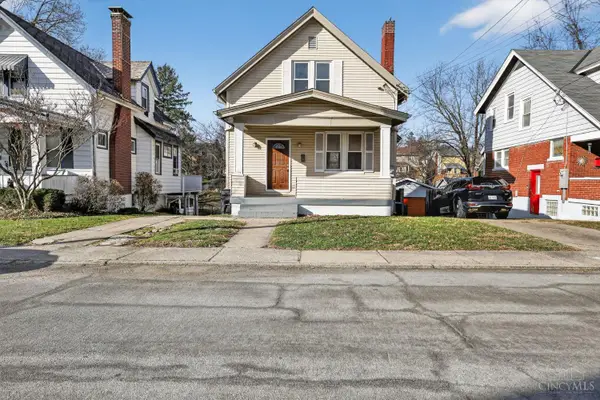 $139,900Active2 beds 1 baths1,208 sq. ft.
$139,900Active2 beds 1 baths1,208 sq. ft.3353 Mcfadden Avenue, Cincinnati, OH 45211
MLS# 1865735Listed by: TRELORA REALTY, INC - New
 $299,900Active4 beds 2 baths1,359 sq. ft.
$299,900Active4 beds 2 baths1,359 sq. ft.3013 Marshall Avenue, Cincinnati, OH 45220
MLS# 1865841Listed by: COLDWELL BANKER REALTY
