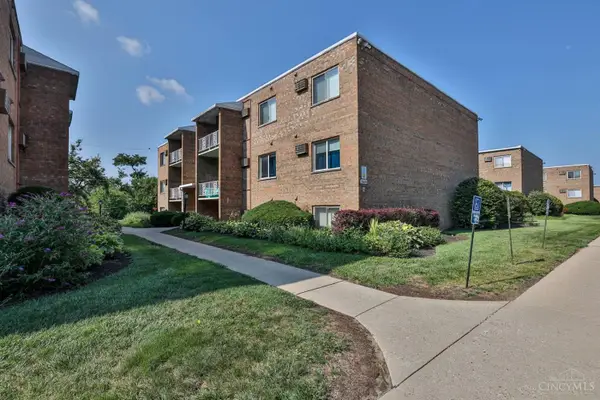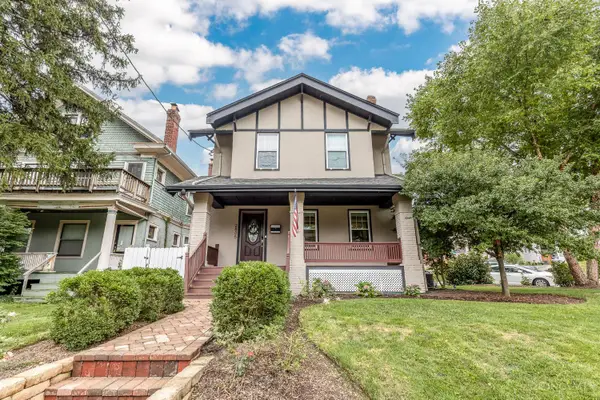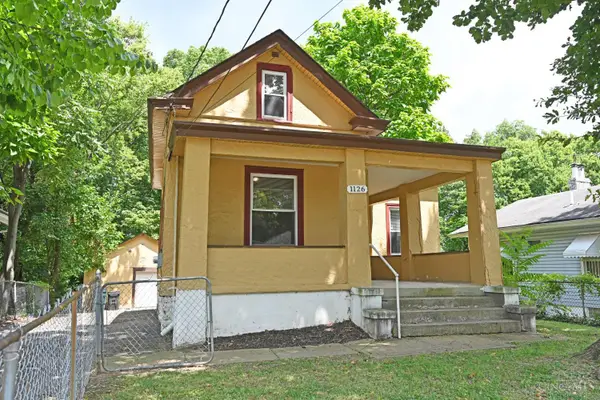3518 Victoria Place, Cincinnati, OH 45208
Local realty services provided by:ERA Martin & Associates



Listed by:nicholas motz
Office:exp realty
MLS#:1847852
Source:OH_CINCY
Price summary
- Price:$649,900
- Price per sq. ft.:$348.85
About this home
Pristine and meticulously cared-for Hyde Park Tudor! Enjoy the quiet privacy that this hidden cul-de-sac street offers - all while walkable to Hyde Park Square, East Hyde Park and Wasson Way Bike Trail! Extensive 2000 remodel - true to period style - primary suite w/ skylights, custom ceramic bathroom, heated floors, gas fireplace, walk-in closet, sitting area, kitchen w/ quartz and KitchenAide appliances, wine cooler, wood/clad Anderson windows and doors. First floor living is a reality w/ (2) additional bedrooms - both w/ walkouts - full bath, study w/ heated flooring. Hardwoods, original detailed trim-work throughout. Lower level boasts walk-in wine cellar, half-bath rough-in and potential for recreation room. Enjoy relaxing and entertaining on the shaded, private rear patio, beautifully landscaped w/ fountain feature. New roof w/ warranty, quartz counters, freshly painted - Spring 2025. Past owner loved this home for almost 30-years and now it's your turn! OPEN Sat. 7/19, 11A-1PM
Contact an agent
Home facts
- Year built:1940
- Listing Id #:1847852
- Added:32 day(s) ago
- Updated:August 03, 2025 at 07:27 AM
Rooms and interior
- Bedrooms:3
- Total bathrooms:3
- Full bathrooms:2
- Half bathrooms:1
- Living area:1,863 sq. ft.
Heating and cooling
- Cooling:Central Air
- Heating:Electric, Forced Air, Gas, Radiant Floor
Structure and exterior
- Roof:Membrane, Shingle
- Year built:1940
- Building area:1,863 sq. ft.
- Lot area:0.1 Acres
Utilities
- Water:Public
- Sewer:Public Sewer
Finances and disclosures
- Price:$649,900
- Price per sq. ft.:$348.85
New listings near 3518 Victoria Place
- New
 $50,000Active3.95 Acres
$50,000Active3.95 Acres0 Westwood Northern Boulevard, Cincinnati, OH 45211
MLS# 1851736Listed by: SIBCY CLINE, INC. - New
 $105,000Active2 beds 2 baths756 sq. ft.
$105,000Active2 beds 2 baths756 sq. ft.3608 Westwood Northern Boulevard #70, Cincinnati, OH 45211
MLS# 1851342Listed by: SIBCY CLINE, INC. - New
 $225,000Active3 beds 2 baths1,418 sq. ft.
$225,000Active3 beds 2 baths1,418 sq. ft.2270 Madison Road #3C, Cincinnati, OH 45208
MLS# 1851670Listed by: 3CRE RESIDENTIAL ADVISORS, LLC - New
 $425,000Active5 beds 3 baths
$425,000Active5 beds 3 baths1123 Yale Avenue, Cincinnati, OH 45206
MLS# 1851688Listed by: HUFF REALTY - New
 $549,000Active3 beds 4 baths2,240 sq. ft.
$549,000Active3 beds 4 baths2,240 sq. ft.2805 Observatory Avenue, Cincinnati, OH 45208
MLS# 1851632Listed by: COMEY & SHEPHERD - New
 $385,000Active3 beds 3 baths1,478 sq. ft.
$385,000Active3 beds 3 baths1,478 sq. ft.1545 Ruth Avenue, Cincinnati, OH 45207
MLS# 1851681Listed by: COLDWELL BANKER REALTY - New
 $329,900Active3 beds 3 baths1,979 sq. ft.
$329,900Active3 beds 3 baths1,979 sq. ft.1481 Tonopah Drive, Cincinnati, OH 45255
MLS# 1851690Listed by: BEYCOME BROKERAGE REALTY LLC - New
 $154,900Active3 beds 1 baths1,081 sq. ft.
$154,900Active3 beds 1 baths1,081 sq. ft.1126 Cedar Avenue, Cincinnati, OH 45224
MLS# 1851694Listed by: COMEY & SHEPHERD - New
 $182,000Active2 beds 2 baths1,152 sq. ft.
$182,000Active2 beds 2 baths1,152 sq. ft.7343 Ridgepoint Drive #303, Cincinnati, OH 45230
MLS# 1851703Listed by: SIBCY CLINE, INC. - New
 $200,000Active3 beds 2 baths952 sq. ft.
$200,000Active3 beds 2 baths952 sq. ft.5260 Ralph Avenue, Cincinnati, OH 45238
MLS# 1851507Listed by: COLDWELL BANKER REALTY
