3542 Amberacres Drive #101N, Cincinnati, OH 45237
Local realty services provided by:ERA Real Solutions Realty
3542 Amberacres Drive #101N,Cincinnati, OH 45237
$255,000
- 2 Beds
- 2 Baths
- 1,204 sq. ft.
- Condominium
- Pending
Listed by: mark osterday
Office: comey & shepherd
MLS#:1855088
Source:OH_CINCY
Price summary
- Price:$255,000
- Price per sq. ft.:$211.79
- Monthly HOA dues:$462
About this home
High quality renovation throughout.No steps. With a light, crisp, open layout, carefree condo living is even more enjoyable. The split bedroom floor plan is ideal for privacy and for an in home office. Large, walk in closets. Both the primary bedroom & living room walk out to large patio. This condo is feature packed!.. ..1 garage space,#38. Plus, 1 rockstar space in front of the unit,space #14. And, a large,separate parking lot is available for your guests to park! 2 storage units: one unit in front of the garage space & one unit off the patio. The building directly across the street contains the Clubhouse: club room, swimming pool, 2 guest suites, library, fitness room. Tennis court in rear. The location is a perfect blend of urban & suburban. Kenwood Towne center & hospitals are minutes away. Commuting downtown is easy too. Cartus relocation. Home warranty already in place.
Contact an agent
Home facts
- Year built:1983
- Listing ID #:1855088
- Added:65 day(s) ago
- Updated:November 20, 2025 at 08:43 AM
Rooms and interior
- Bedrooms:2
- Total bathrooms:2
- Full bathrooms:2
- Living area:1,204 sq. ft.
Heating and cooling
- Cooling:Central Air
- Heating:Electric, Forced Air
Structure and exterior
- Roof:Built-Up
- Year built:1983
- Building area:1,204 sq. ft.
- Lot area:2.95 Acres
Utilities
- Water:Public
- Sewer:Public Sewer
Finances and disclosures
- Price:$255,000
- Price per sq. ft.:$211.79
New listings near 3542 Amberacres Drive #101N
- New
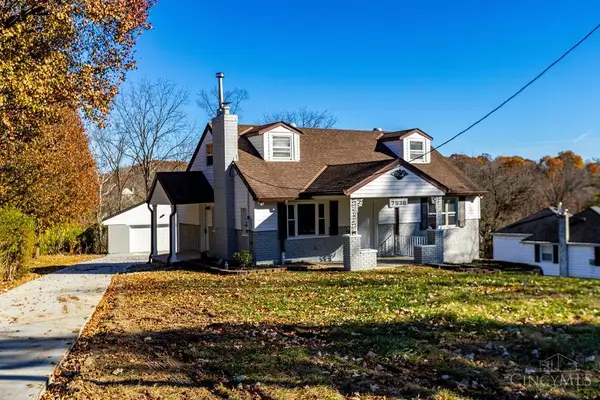 $290,000Active4 beds 1 baths1,563 sq. ft.
$290,000Active4 beds 1 baths1,563 sq. ft.7936 Eagle Creek Road, Cincinnati, OH 45247
MLS# 1862532Listed by: KELLER WILLIAMS SEVEN HILLS RE - New
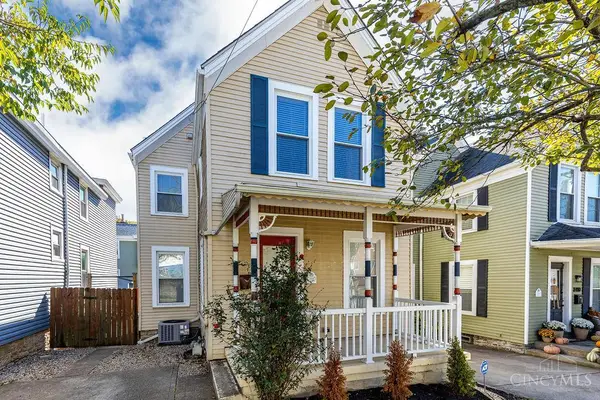 $379,900Active3 beds 2 baths1,320 sq. ft.
$379,900Active3 beds 2 baths1,320 sq. ft.412 Stanley Avenue, Cincinnati, OH 45226
MLS# 1862524Listed by: LOHMILLER REAL ESTATE - New
 $715,000Active-- beds -- baths
$715,000Active-- beds -- baths2842 Montana Avenue, Cincinnati, OH 45211
MLS# 1861253Listed by: KELLER WILLIAMS SEVEN HILLS RE - New
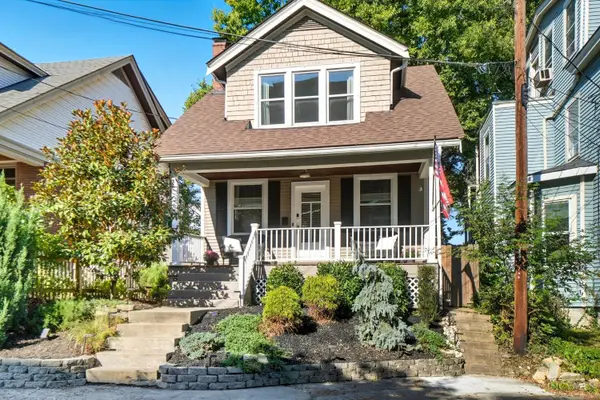 $299,900Active2 beds 1 baths1,055 sq. ft.
$299,900Active2 beds 1 baths1,055 sq. ft.3649 Besuden Court, Cincinnati, OH 45208
MLS# 1862430Listed by: KELLER WILLIAMS ADVISORS - New
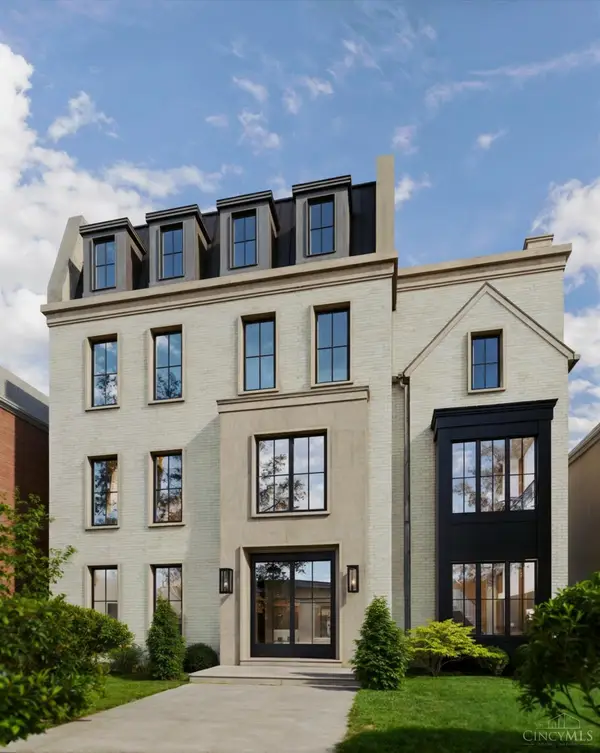 $1,789,000Active4 beds 5 baths4,124 sq. ft.
$1,789,000Active4 beds 5 baths4,124 sq. ft.2907 Iron Oak Avenue #Lot33, Cincinnati, OH 45209
MLS# 1862461Listed by: COLDWELL BANKER REALTY - New
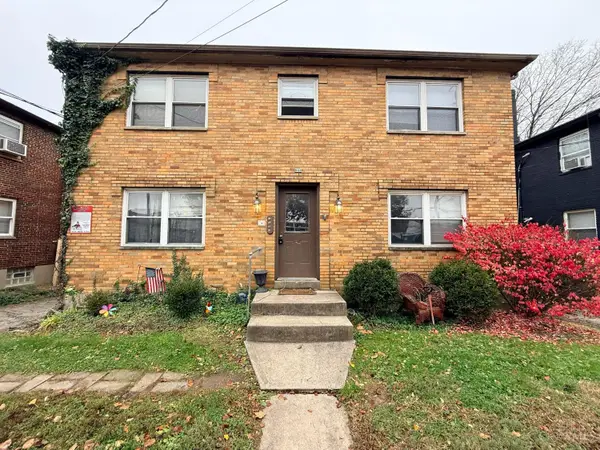 $100,000Active-- beds -- baths
$100,000Active-- beds -- baths943 Tennessee Avenue, Cincinnati, OH 45229
MLS# 1862501Listed by: PRODIGY PROPERTIES - New
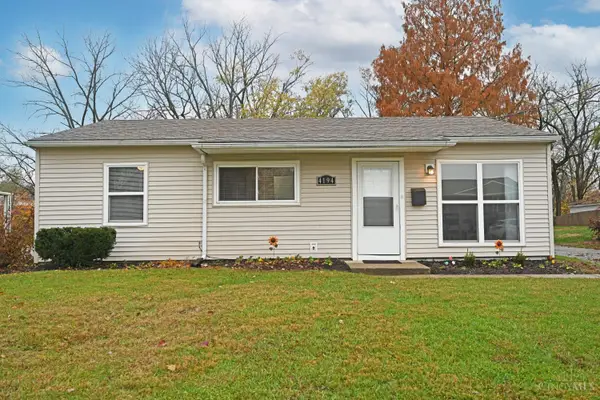 $239,000Active3 beds 1 baths1,325 sq. ft.
$239,000Active3 beds 1 baths1,325 sq. ft.4194 Beavercreek Circle, Cincinnati, OH 45241
MLS# 1862439Listed by: COMEY & SHEPHERD - New
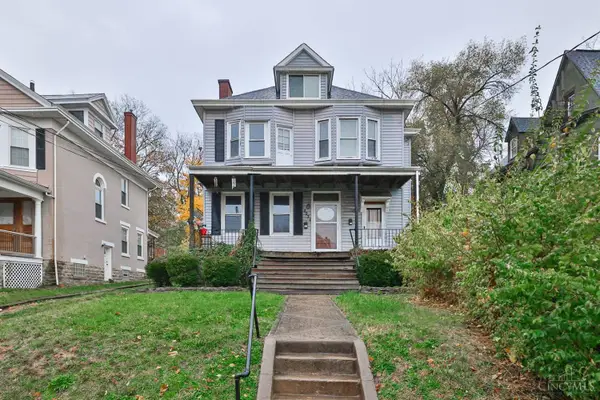 $290,000Active-- beds -- baths
$290,000Active-- beds -- baths2231 Burnet Drive, Cincinnati, OH 45219
MLS# 1862469Listed by: SIBCY CLINE, INC. - New
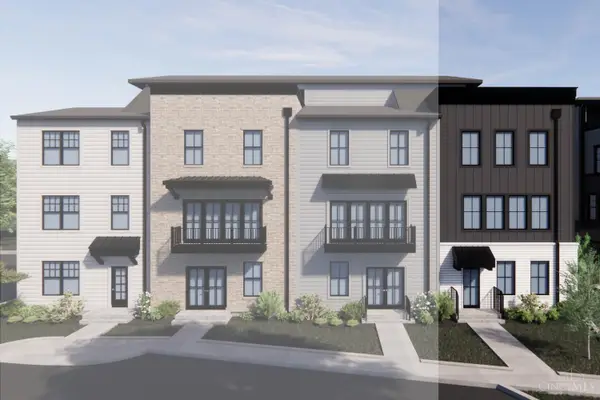 $899,900Active2 beds 4 baths
$899,900Active2 beds 4 baths4425 Pin Oak Circle #Lot82, Cincinnati, OH 45209
MLS# 1862297Listed by: SIBCY CLINE, INC. - New
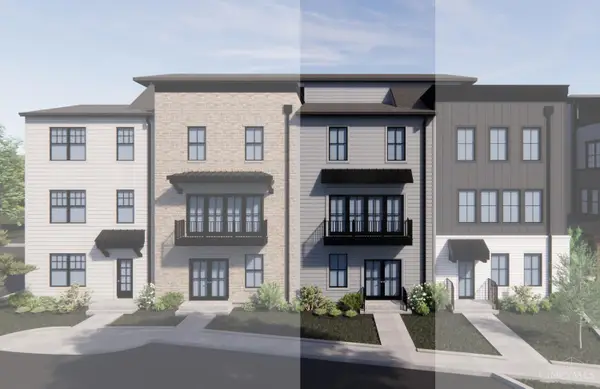 $924,900Active3 beds 4 baths
$924,900Active3 beds 4 baths4421 Pin Oak Circle #Lot83, Cincinnati, OH 45209
MLS# 1862306Listed by: SIBCY CLINE, INC.
