5802 Chestnut Ridge Drive, Cincinnati, OH 45230
Local realty services provided by:ERA Real Solutions Realty
5802 Chestnut Ridge Drive,Cincinnati, OH 45230
$1,185,000
- 3 Beds
- 5 Baths
- 4,103 sq. ft.
- Single family
- Active
Listed by:kathy bryant
Office:exp realty
MLS#:1860166
Source:OH_CINCY
Price summary
- Price:$1,185,000
- Price per sq. ft.:$288.81
- Monthly HOA dues:$83.33
About this home
Exceptionally Modern Masterpiece! This Beautiful Ranch Home shows as if was built yesterday! From the moment you enter the voluminous foyer, you will be captivated by the light, open and richly decorated spaces! First Floor Primary suite is nestled in the rear w/a private view and a tastefully finished Light Granite Bath! A Generous Laundry/Hobby Rm w/a sizeable utility counter for folding/gift wrapping/crafts.The Second First Floor BR Ensuite serves as a perfect Study! Expansive Rec/Media Rm in LL w/Full Bar, half bth and private hallway accessing 2 warm guest bdrms w walk in closets and a tastefully finished full bth w 2 separate vanities. The Views from the Great RM and Kitchen pass through tall sliding glass doors to an expansive 2 tiered Stone Patio w/a Cozy Fire Pit. The yard is meticulously landscaped w Rich hard scape accents! An irrigation system surrounds the property. Includes Built in Security System, a 37x22 garage and abundant LL storage.This is truly a one of a kind Gem!
Contact an agent
Home facts
- Year built:2018
- Listing ID #:1860166
- Added:1 day(s) ago
- Updated:October 31, 2025 at 01:06 PM
Rooms and interior
- Bedrooms:3
- Total bathrooms:5
- Full bathrooms:3
- Half bathrooms:2
- Living area:4,103 sq. ft.
Heating and cooling
- Cooling:Central Air
- Heating:Forced Air, Gas
Structure and exterior
- Roof:Shingle
- Year built:2018
- Building area:4,103 sq. ft.
- Lot area:0.57 Acres
Utilities
- Water:Public
- Sewer:Public Sewer
Finances and disclosures
- Price:$1,185,000
- Price per sq. ft.:$288.81
New listings near 5802 Chestnut Ridge Drive
- New
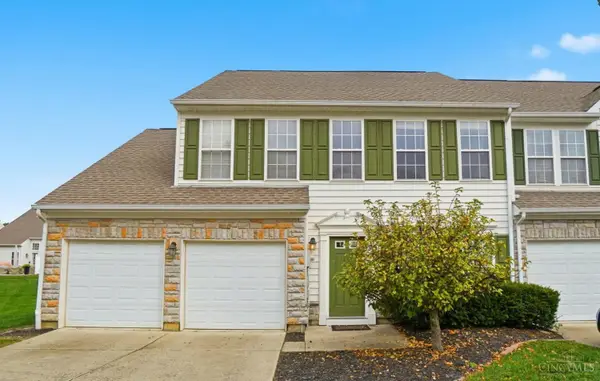 $340,000Active3 beds 3 baths1,996 sq. ft.
$340,000Active3 beds 3 baths1,996 sq. ft.7138 Boston Way, Cincinnati, OH 45244
MLS# 1860183Listed by: COMEY & SHEPHERD - New
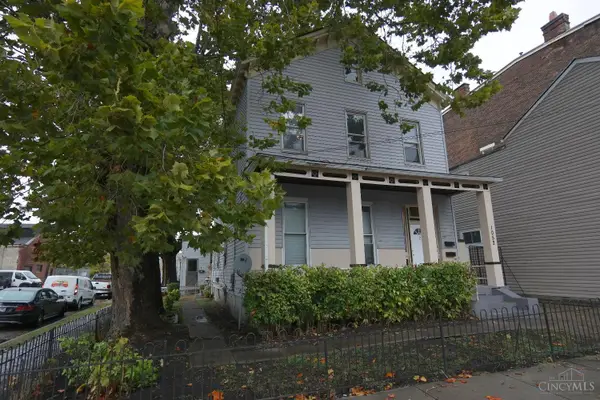 $229,900Active-- beds -- baths2,641 sq. ft.
$229,900Active-- beds -- baths2,641 sq. ft.1052 Marshall Avenue, Cincinnati, OH 45225
MLS# 1860436Listed by: COLDWELL BANKER REALTY - New
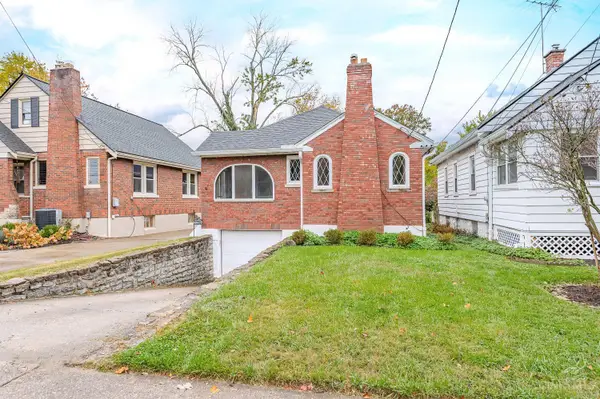 $235,000Active2 beds 1 baths
$235,000Active2 beds 1 baths6917 Palmetto Street, Cincinnati, OH 45227
MLS# 1860433Listed by: KELLER WILLIAMS ADVISORS - New
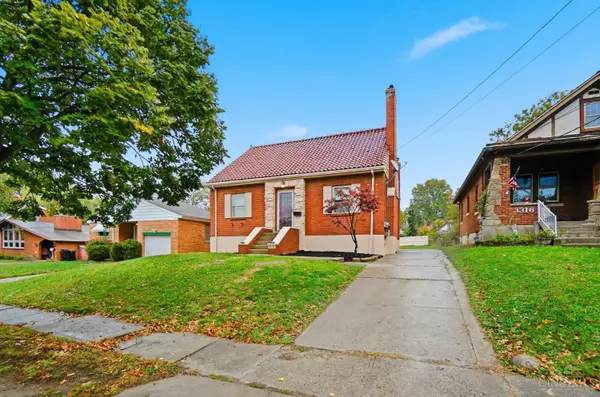 $239,900Active3 beds 2 baths1,151 sq. ft.
$239,900Active3 beds 2 baths1,151 sq. ft.3318 Buell Street, Cincinnati, OH 45211
MLS# 1860296Listed by: ALIGN RIGHT REALTY INFINITY - New
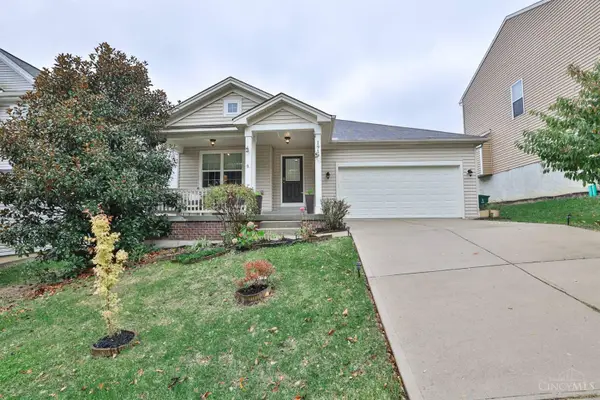 $429,900Active3 beds 3 baths2,124 sq. ft.
$429,900Active3 beds 3 baths2,124 sq. ft.1919 Washburn Street, Cincinnati, OH 45223
MLS# 1860386Listed by: SIBCY CLINE, INC. - New
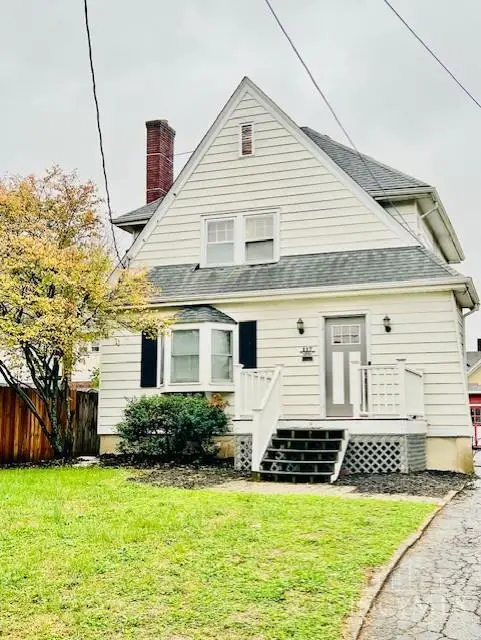 $194,900Active2 beds 1 baths1,380 sq. ft.
$194,900Active2 beds 1 baths1,380 sq. ft.117 Nansen Street, Cincinnati, OH 45216
MLS# 1860379Listed by: SIBCY CLINE, INC. - New
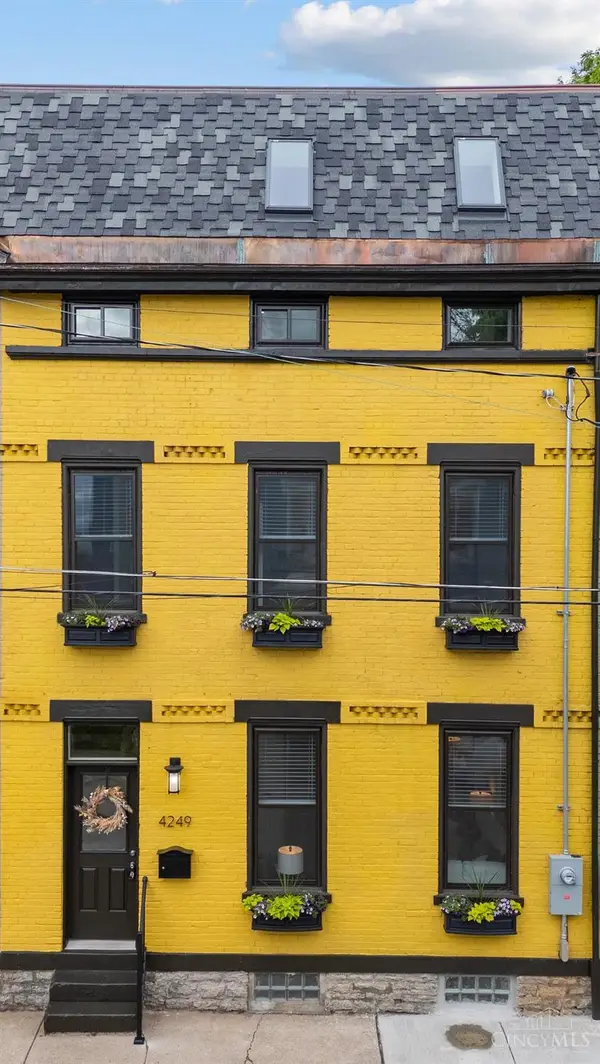 $424,900Active3 beds 3 baths
$424,900Active3 beds 3 baths4249 Chambers Street, Cincinnati, OH 45223
MLS# 1860389Listed by: COLDWELL BANKER REALTY - New
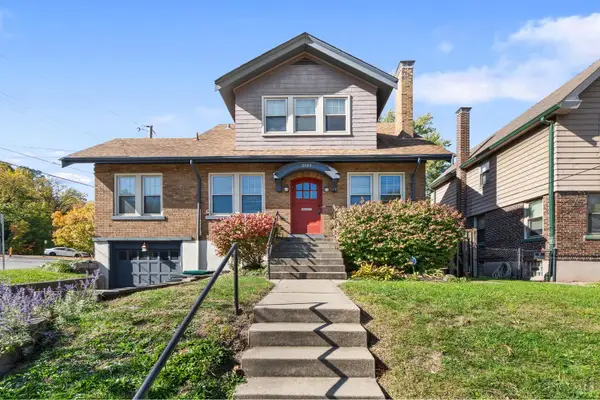 $325,000Active4 beds 2 baths2,030 sq. ft.
$325,000Active4 beds 2 baths2,030 sq. ft.2523 Valley View Court, Cincinnati, OH 45219
MLS# 1859946Listed by: REDFIN CORPORATION - New
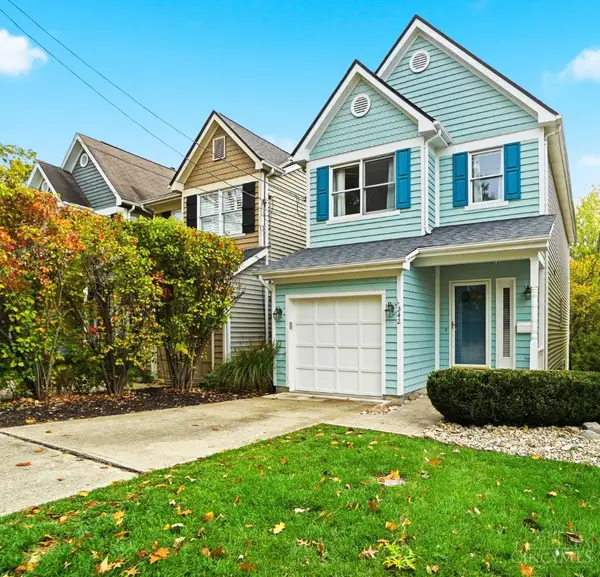 $485,000Active3 beds 3 baths1,891 sq. ft.
$485,000Active3 beds 3 baths1,891 sq. ft.542 Missouri Avenue, Cincinnati, OH 45226
MLS# 1860031Listed by: RE/MAX PREFERRED GROUP
