6424 Honeysuckle Drive, Cincinnati, OH 45230
Local realty services provided by:ERA Real Solutions Realty
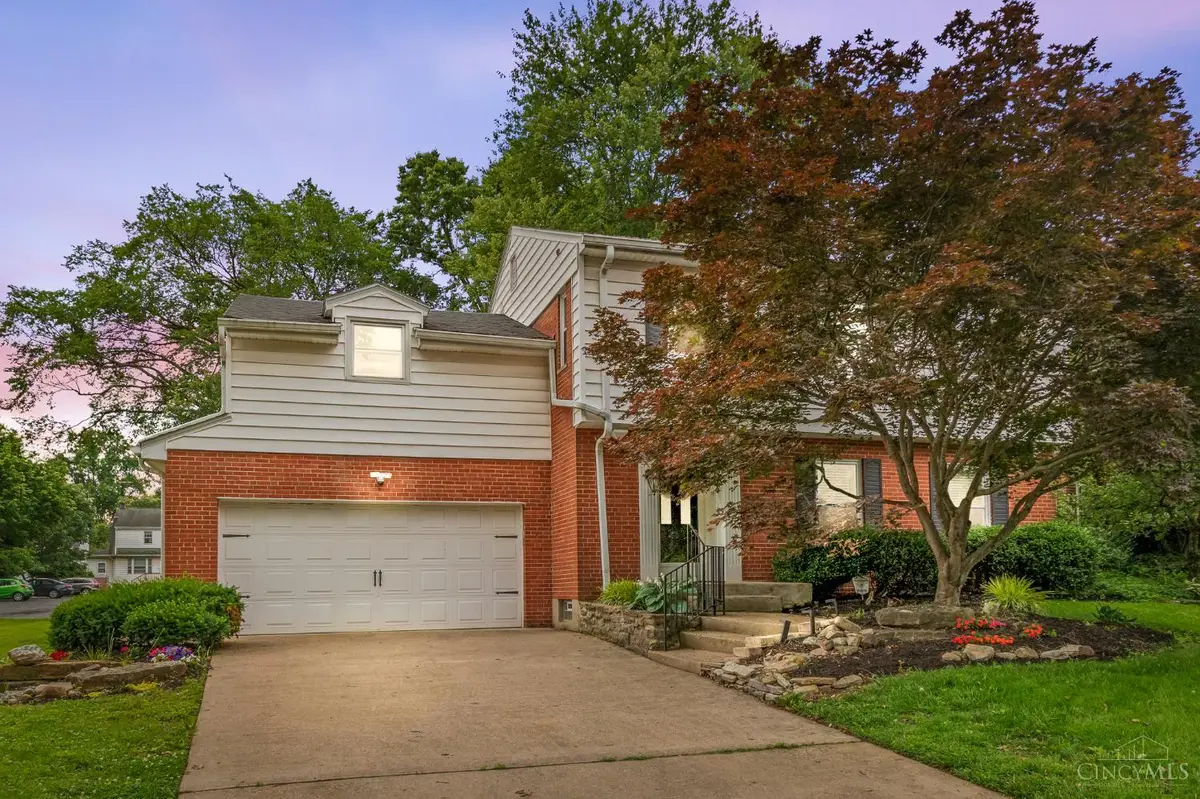

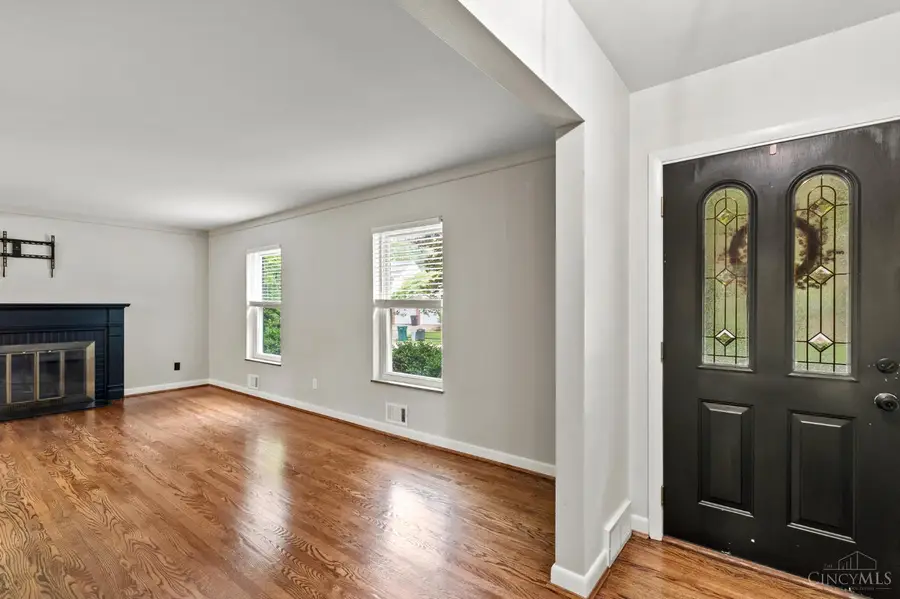
6424 Honeysuckle Drive,Cincinnati, OH 45230
$349,900
- 4 Beds
- 3 Baths
- 2,140 sq. ft.
- Single family
- Pending
Listed by:peter zimmer
Office:keller williams advisors
MLS#:1844815
Source:OH_CINCY
Price summary
- Price:$349,900
- Price per sq. ft.:$163.5
About this home
Don't miss this spacious 2,100 sq ft home, built by renowned Kopf & Kopf Builders founded by 1919 Cincinnati Reds players right in the heart of historic Mt. Washington! It boasts a bright, open-concept living/dining area, wood-burning fireplace, hardwood floors, and an updated eat-in kitchen with stainless appliances, pantry, and wood cabinetry. The main level features a family room that opens to a versatile three-season sunroom and patio overlooking a treelined backyard. Upstairs offers 4 bedroomsincluding a primary suite with attached bathand a flexible 4th BR ideal for an office or nursery. Vintage tile in baths, ample closets, and built-ins throughout. Updates include 2017 HVAC, 2021 water heater, and 2024 security camera & sensor light above the attached two-car garage. Enjoy the walkability to several nearby schools and parks as well as convenient proximity to Beechmont Ave and Anderson Towne Center. Schedule your private showing today!
Contact an agent
Home facts
- Year built:1955
- Listing Id #:1844815
- Added:55 day(s) ago
- Updated:August 12, 2025 at 03:43 PM
Rooms and interior
- Bedrooms:4
- Total bathrooms:3
- Full bathrooms:2
- Half bathrooms:1
- Living area:2,140 sq. ft.
Heating and cooling
- Cooling:Central Air
- Heating:Forced Air, Gas
Structure and exterior
- Roof:Shingle
- Year built:1955
- Building area:2,140 sq. ft.
- Lot area:0.28 Acres
Utilities
- Water:Public
- Sewer:Public Sewer
Finances and disclosures
- Price:$349,900
- Price per sq. ft.:$163.5
New listings near 6424 Honeysuckle Drive
- New
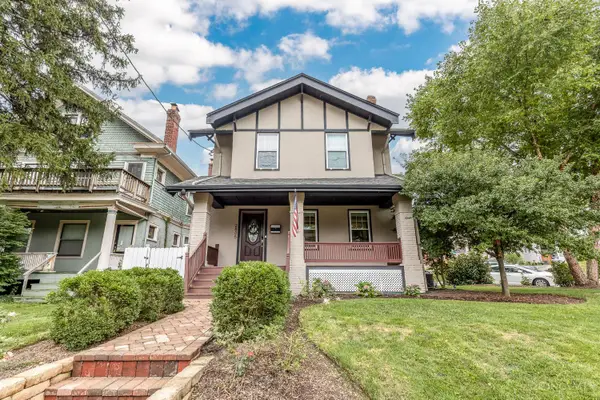 $549,000Active3 beds 4 baths2,240 sq. ft.
$549,000Active3 beds 4 baths2,240 sq. ft.2805 Observatory Avenue, Cincinnati, OH 45208
MLS# 1851632Listed by: COMEY & SHEPHERD - New
 $385,000Active3 beds 3 baths1,478 sq. ft.
$385,000Active3 beds 3 baths1,478 sq. ft.1545 Ruth Avenue, Cincinnati, OH 45207
MLS# 1851681Listed by: COLDWELL BANKER REALTY - New
 $329,900Active3 beds 3 baths1,979 sq. ft.
$329,900Active3 beds 3 baths1,979 sq. ft.1481 Tonopah Drive, Cincinnati, OH 45255
MLS# 1851690Listed by: BEYCOME BROKERAGE REALTY LLC - New
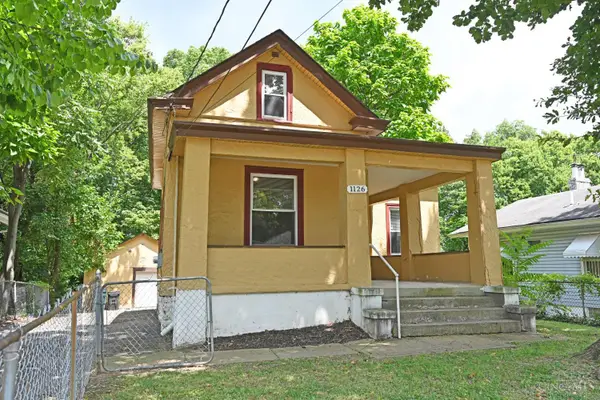 $154,900Active3 beds 1 baths1,081 sq. ft.
$154,900Active3 beds 1 baths1,081 sq. ft.1126 Cedar Avenue, Cincinnati, OH 45224
MLS# 1851694Listed by: COMEY & SHEPHERD - New
 $182,000Active2 beds 2 baths1,152 sq. ft.
$182,000Active2 beds 2 baths1,152 sq. ft.7343 Ridgepoint Drive #303, Cincinnati, OH 45230
MLS# 1851703Listed by: SIBCY CLINE, INC. - New
 $200,000Active3 beds 2 baths952 sq. ft.
$200,000Active3 beds 2 baths952 sq. ft.5260 Ralph Avenue, Cincinnati, OH 45238
MLS# 1851507Listed by: COLDWELL BANKER REALTY - New
 $299,900Active4 beds 3 baths1,694 sq. ft.
$299,900Active4 beds 3 baths1,694 sq. ft.263 Clareknoll Court, Cincinnati, OH 45238
MLS# 1851687Listed by: KEYNOTE REALTY - New
 $130,000Active2 beds 1 baths1,535 sq. ft.
$130,000Active2 beds 1 baths1,535 sq. ft.5330 Whetsel Avenue, Cincinnati, OH 45227
MLS# 1851664Listed by: REAL LINK - New
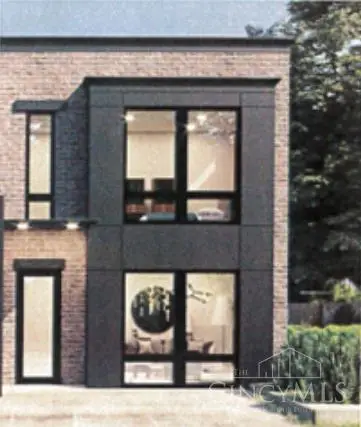 $805,000Active3 beds 4 baths1,704 sq. ft.
$805,000Active3 beds 4 baths1,704 sq. ft.2943 Iron Oak Avenue #lot71, Cincinnati, OH 45209
MLS# 1851568Listed by: JORDAN, INC. - New
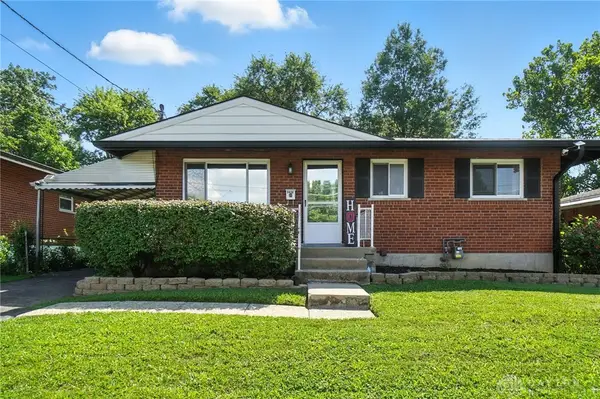 $175,000Active2 beds 1 baths1,419 sq. ft.
$175,000Active2 beds 1 baths1,419 sq. ft.3436 Tangent Drive, Cincinnati, OH 45211
MLS# 941346Listed by: EXP REALTY
