915 Vine Street #401, Cincinnati, OH 45202
Local realty services provided by:ERA Real Solutions Realty
915 Vine Street #401,Cincinnati, OH 45202
$250,000
- 1 Beds
- 1 Baths
- 1,101 sq. ft.
- Condominium
- Active
Listed by: evan johnson, donald m johnson
Office: cutler real estate
MLS#:1852722
Source:OH_CINCY
Price summary
- Price:$250,000
- Price per sq. ft.:$227.07
- Monthly HOA dues:$339
About this home
Welcome to The Stanley! Penthouse condo situated right on top of the thriving Court Street Plaza. Historic architecture beautifully blended with modern interior design. This unit is flooded with natural light, a skylight and high-end finishes throughout. Open concept eat-in kitchen with waterfall quartz counters, wood cabinets and GE profile appliances. Other unit features include natural white oak wood floors, tall vaulted ceilings, additional storage unit, in-unit laundry closet and custom built-ins for your primary bedroom walk-in closet. Tax abatement through 2031 provides massive savings. Amazing opportunity to convert this unit into a 2 bed - 2 full bath with the large unfinished space connected to the unit. Unfinished space has been HOA board approved for completion. Seller has transferable spot in the Kroger garage and offering 1 year of parking free! SHORT TERM RENTALS ALLOWED
Contact an agent
Home facts
- Year built:1878
- Listing ID #:1852722
- Added:130 day(s) ago
- Updated:December 31, 2025 at 03:16 PM
Rooms and interior
- Bedrooms:1
- Total bathrooms:1
- Full bathrooms:1
- Living area:1,101 sq. ft.
Heating and cooling
- Cooling:Central Air
- Heating:Electric, Heat Pump
Structure and exterior
- Roof:Membrane
- Year built:1878
- Building area:1,101 sq. ft.
- Lot area:0.07 Acres
Utilities
- Water:Public
- Sewer:Public Sewer
Finances and disclosures
- Price:$250,000
- Price per sq. ft.:$227.07
New listings near 915 Vine Street #401
- New
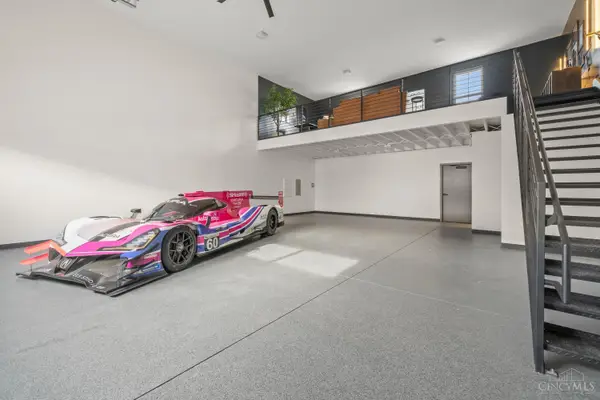 $440,000Active-- beds 1 baths
$440,000Active-- beds 1 baths4477 Thirty Fourth Avenue #28, Cincinnati, OH 45209
MLS# 1864777Listed by: COLDWELL BANKER REALTY - New
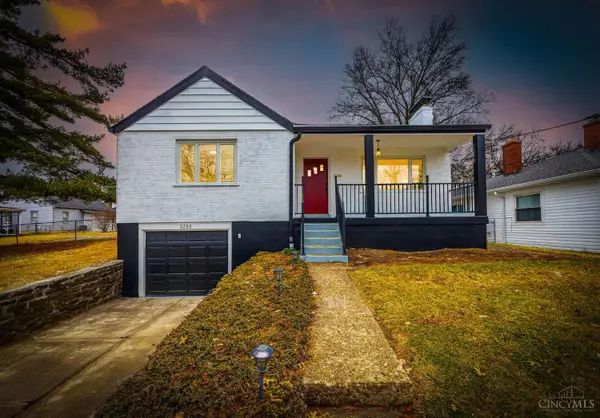 $209,000Active2 beds 2 baths980 sq. ft.
$209,000Active2 beds 2 baths980 sq. ft.3286 Tusla Court, Cincinnati, OH 45238
MLS# 1864832Listed by: EXP REALTY - New
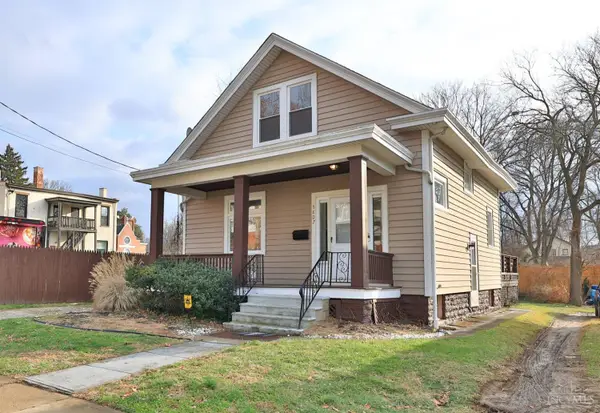 $279,900Active2 beds 2 baths1,066 sq. ft.
$279,900Active2 beds 2 baths1,066 sq. ft.5807 Prentice Street, Cincinnati, OH 45227
MLS# 1864857Listed by: SIBCY CLINE, INC. - New
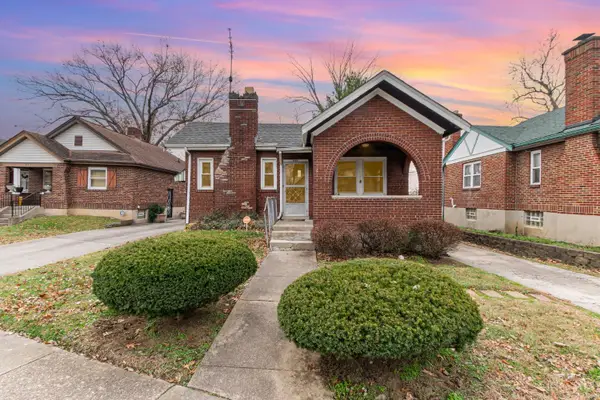 $155,000Active2 beds 2 baths914 sq. ft.
$155,000Active2 beds 2 baths914 sq. ft.1933 Lawn Ave, Cincinnati, OH 45237
MLS# 1864723Listed by: RECORD YEAR REALTY - New
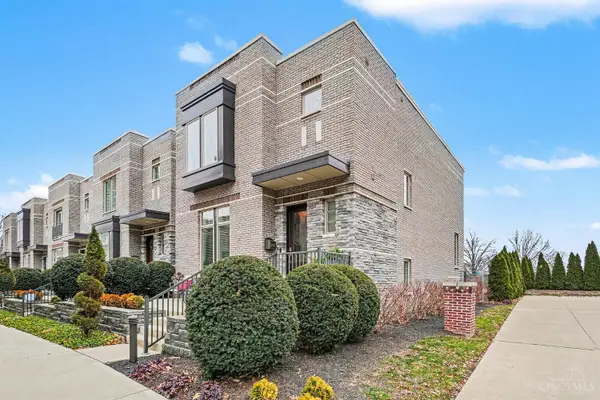 $785,000Active2 beds 3 baths2,422 sq. ft.
$785,000Active2 beds 3 baths2,422 sq. ft.2734 Cleinview Avenue, Cincinnati, OH 45206
MLS# 1863525Listed by: ROBINSON SOTHEBY'S INTERNAT'L - New
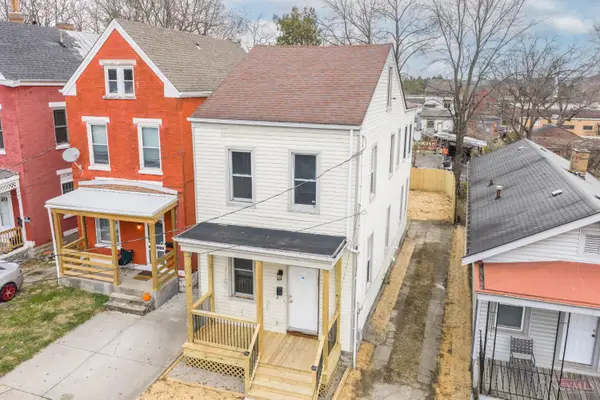 $350,000Active3 beds 2 baths1,718 sq. ft.
$350,000Active3 beds 2 baths1,718 sq. ft.4214 Chambers Street, Cincinnati, OH 45223
MLS# 1863549Listed by: COLDWELL BANKER REALTY - New
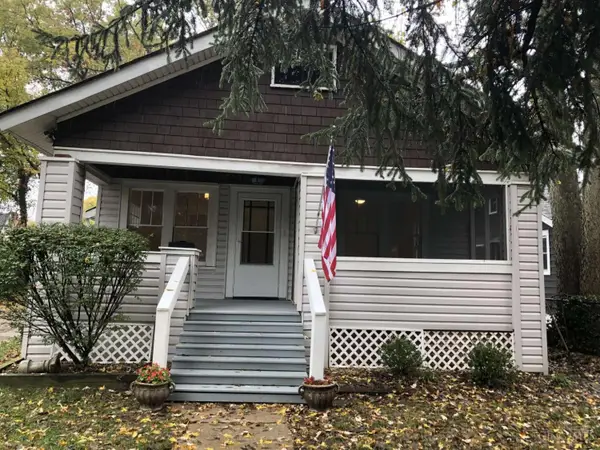 $240,000Active2 beds 2 baths1,308 sq. ft.
$240,000Active2 beds 2 baths1,308 sq. ft.5708 Sierra Park Place, Cincinnati, OH 45227
MLS# 1864748Listed by: CHOSEN REAL ESTATE GROUP - New
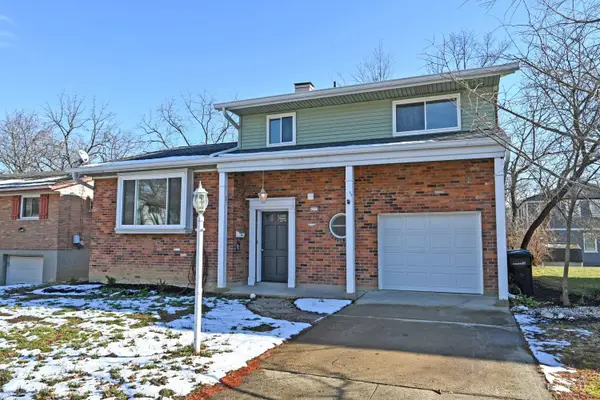 $269,900Active3 beds 2 baths1,611 sq. ft.
$269,900Active3 beds 2 baths1,611 sq. ft.6113 Wayside Court, Cincinnati, OH 45230
MLS# 1864776Listed by: COMEY & SHEPHERD - New
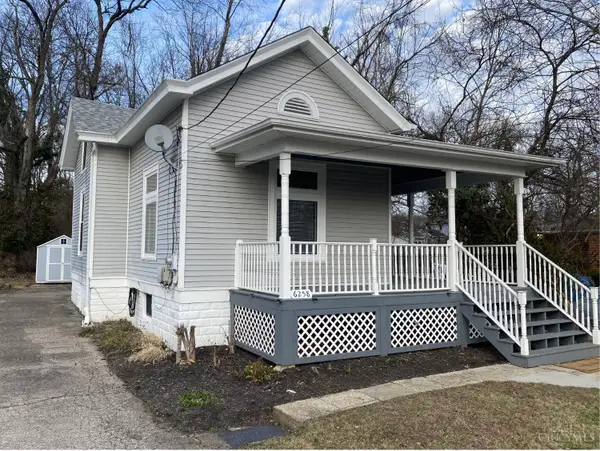 $184,000Active2 beds 1 baths1,118 sq. ft.
$184,000Active2 beds 1 baths1,118 sq. ft.6258 Benneville Street, Cincinnati, OH 45230
MLS# 1864770Listed by: COMEY & SHEPHERD - New
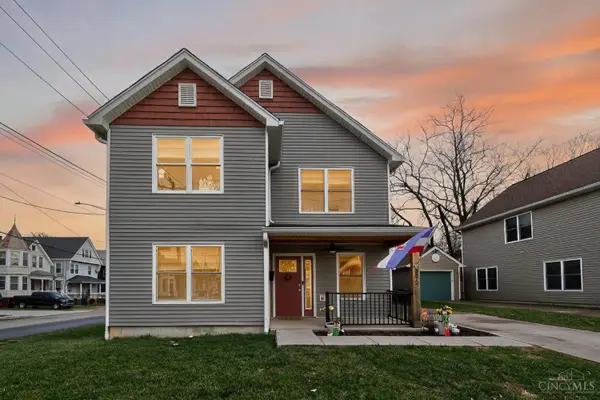 $474,000Active5 beds 3 baths2,302 sq. ft.
$474,000Active5 beds 3 baths2,302 sq. ft.3572 Bevis Avenue, Cincinnati, OH 45207
MLS# 1864764Listed by: JOSEPH WALTER REALTY, LLC
