9926 Timbers Drive, Cincinnati, OH 45242
Local realty services provided by:ERA Real Solutions Realty
Listed by:julie canning
Office:comey & shepherd
MLS#:1858791
Source:OH_CINCY
Price summary
- Price:$335,000
- Price per sq. ft.:$246.32
- Monthly HOA dues:$351
About this home
Just Listed! Come take a look during the OPEN HOUSE Today, Sunday Oct. 19th, from 12-2PM! Move-in Condition End Unit Townhome in one of Blue Ash's most sought-after communities, The Timbers! Enjoy a beautifully updated kitchen with counter bar and walkout to a private courtyard-perfect for morning coffee. The living and dining rooms both open to a charming fenced grass area, perfect for play or quiet evenings. Upstairs, the large primary suite offers a walk-in closet with custom cabinetry and an ensuite bath with double vanity and walk-in shower. 2 add'l bedrooms and a full bath complete the second level. The Fin LL features a cozy family rm, a study, laundry, and full bath rough-in. Updates include: New roof and siding (2025), water softener (2025), and alkaline water system (2025). HOA $350.59/mo. Seller to payoff the add'l $150/mo roof assessment at closing. Don't miss this rare opportunity in a prime location-minutes from parks, dining, and Sycamore schools!
Contact an agent
Home facts
- Year built:1977
- Listing ID #:1858791
- Added:1 day(s) ago
- Updated:October 19, 2025 at 10:10 AM
Rooms and interior
- Bedrooms:3
- Total bathrooms:3
- Full bathrooms:2
- Half bathrooms:1
- Living area:1,360 sq. ft.
Heating and cooling
- Cooling:Central Air
- Heating:Electric, Heat Pump
Structure and exterior
- Roof:Shingle
- Year built:1977
- Building area:1,360 sq. ft.
- Lot area:0.01 Acres
Utilities
- Water:Public
- Sewer:Public Sewer
Finances and disclosures
- Price:$335,000
- Price per sq. ft.:$246.32
New listings near 9926 Timbers Drive
- New
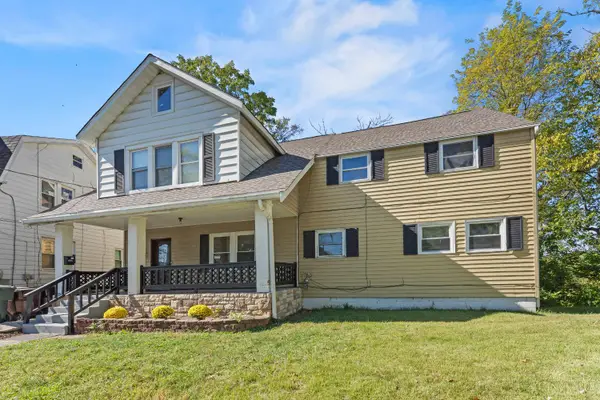 $399,900Active-- beds -- baths2,385 sq. ft.
$399,900Active-- beds -- baths2,385 sq. ft.3 Baker Circle, Cincinnati, OH 45212
MLS# 1859102Listed by: KELLER WILLIAMS ADVISORS - New
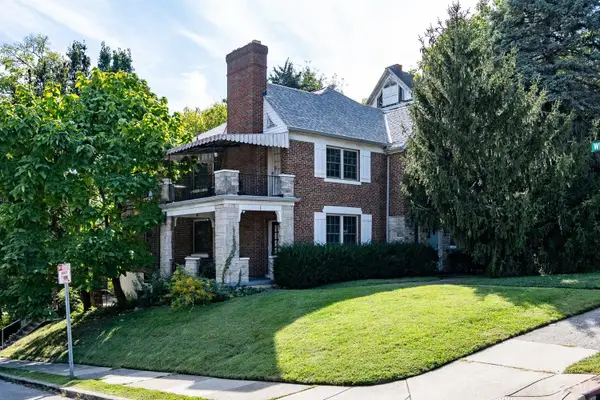 $499,000Active-- beds -- baths3,348 sq. ft.
$499,000Active-- beds -- baths3,348 sq. ft.501 Terrace Avenue, Cincinnati, OH 45220
MLS# 1859104Listed by: COLDWELL BANKER REALTY - New
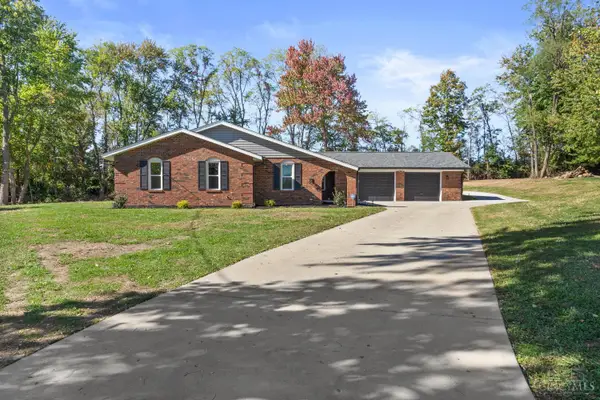 $399,999Active4 beds 2 baths1,493 sq. ft.
$399,999Active4 beds 2 baths1,493 sq. ft.10085 Pottinger Road, Cincinnati, OH 45251
MLS# 1858420Listed by: COLDWELL BANKER REALTY - New
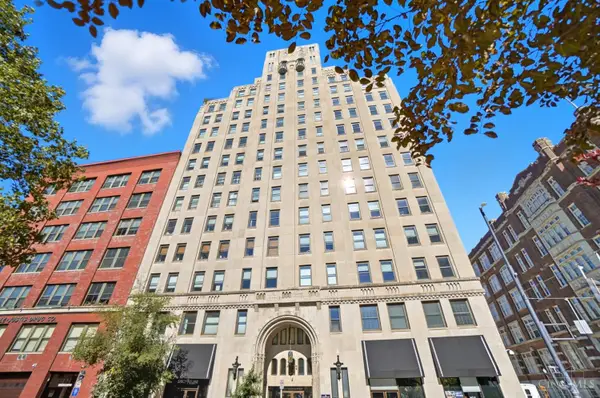 $489,000Active2 beds 2 baths1,248 sq. ft.
$489,000Active2 beds 2 baths1,248 sq. ft.30 E Central Parkway #1203, Cincinnati, OH 45202
MLS# 1859060Listed by: KELLER WILLIAMS ADVISORS - New
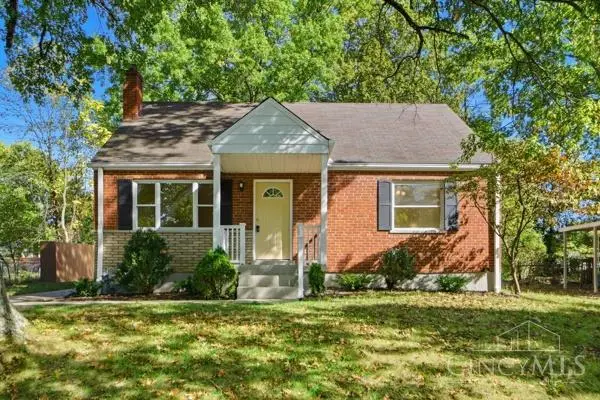 $259,000Active4 beds 2 baths
$259,000Active4 beds 2 baths9674 Woodmill Lane, Cincinnati, OH 45231
MLS# 1858932Listed by: COMEY & SHEPHERD - New
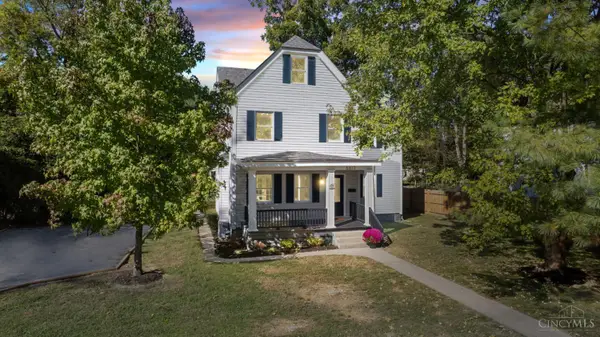 $495,000Active5 beds 2 baths2,459 sq. ft.
$495,000Active5 beds 2 baths2,459 sq. ft.5317 Whetsel Avenue, Cincinnati, OH 45227
MLS# 1859083Listed by: PLUM TREE REALTY - New
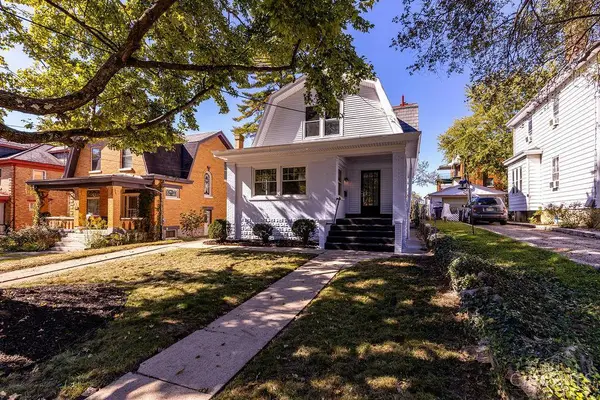 $280,000Active3 beds 4 baths2,143 sq. ft.
$280,000Active3 beds 4 baths2,143 sq. ft.919 Sunset Avenue, Cincinnati, OH 45205
MLS# 1859085Listed by: KELLER WILLIAMS SEVEN HILLS RE - New
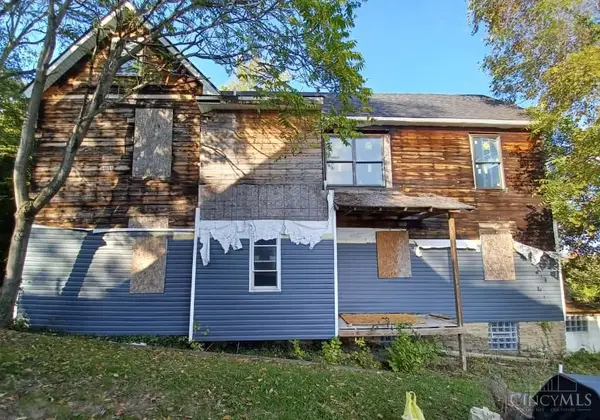 $60,000Active3 beds 2 baths2,156 sq. ft.
$60,000Active3 beds 2 baths2,156 sq. ft.4520 Eastern Avenue, Cincinnati, OH 45226
MLS# 1859082Listed by: JOSEPH WALTER REALTY, LLC - New
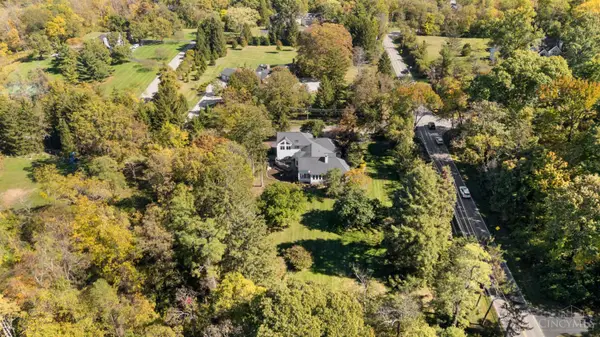 $1,750,000Active4 beds 5 baths4,420 sq. ft.
$1,750,000Active4 beds 5 baths4,420 sq. ft.8205 Blome Road, Cincinnati, OH 45243
MLS# 1859034Listed by: PRIVATE REAL ESTATE COLLECTION
