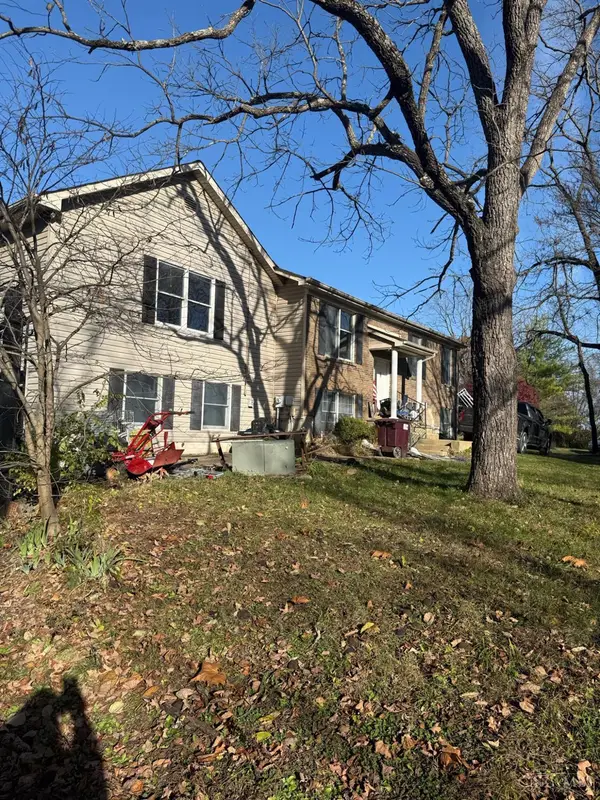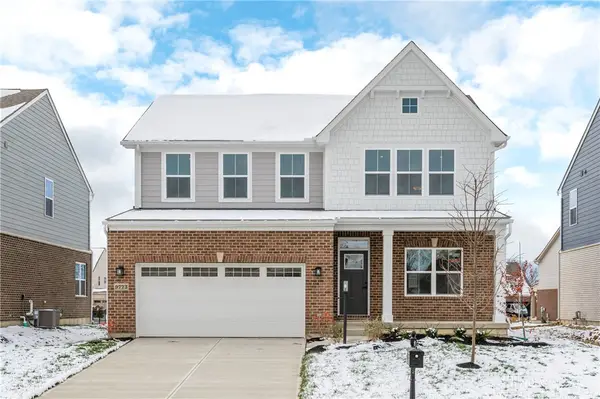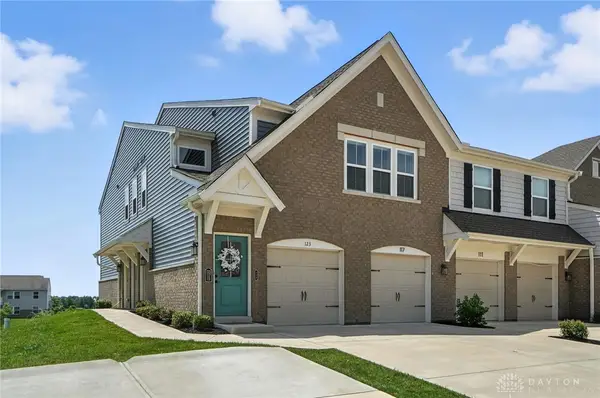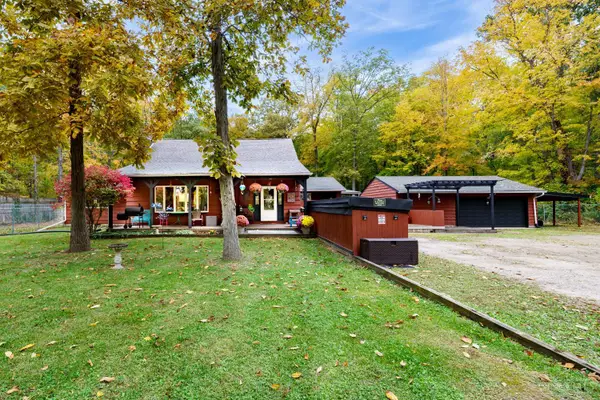7248 Sheffield Way, Clear Creek, OH 45068
Local realty services provided by:ERA Real Solutions Realty
Listed by: michael meyer
Office: irongate inc.
MLS#:1860646
Source:OH_CINCY
Price summary
- Price:$792,700
- Price per sq. ft.:$238.55
About this home
Panoramic views of falling snow with 1.23 acres a custom build hosts: 3,323 sqft + 1,500 sqft basement in Foxdale Farms, Clearcreek Twp, with top-rated Springboro + Private schools. Your grand 2-story entry opens to 9' ceilings & rich hardwood opening to the living & piano space or relax in the cozy, but big: 22x12 family room with gas fireplace. A 22x13 heated-floor' recreation/lounge shines with natural light ideal for game day or quiet evenings. The chef's kitchen features custom solid wood cabinets, back-lit displays, granite, stainless appliances & open dining with yard views. Formal dining offers crown trim. Spacious powder rm, laundry w granite/sink. This lux primary suite has hardwoods, a 16x6 walk-in closet & spa bath w/ dual showerheads & jet tub 16x6 closet. Two guest rooms share a full bath. Enjoy play space, lush hardscapes, extra parking & 3-car garage + basement. Updated laundry with granite, Pella windows, new roof-2019 & fresh exterior paint (2023). 2YR HW! Set a tour
Contact an agent
Home facts
- Year built:1998
- Listing ID #:1860646
- Added:6 day(s) ago
- Updated:November 13, 2025 at 08:37 PM
Rooms and interior
- Bedrooms:3
- Total bathrooms:3
- Full bathrooms:2
- Half bathrooms:1
- Living area:3,323 sq. ft.
Heating and cooling
- Cooling:Ceiling Fans, Central Air
- Heating:Forced Air
Structure and exterior
- Roof:Shingle
- Year built:1998
- Building area:3,323 sq. ft.
- Lot area:1.23 Acres
Utilities
- Water:Public
- Sewer:Septic Tank
Finances and disclosures
- Price:$792,700
- Price per sq. ft.:$238.55
New listings near 7248 Sheffield Way
- New
 $225,000Active4 beds 2 baths2,958 sq. ft.
$225,000Active4 beds 2 baths2,958 sq. ft.250 W State Route 122, Lebanon, OH 45036
MLS# 1861704Listed by: EXP REALTY - New
 $494,990Active4 beds 4 baths
$494,990Active4 beds 4 baths9773 Knoll Creek Court, Centerville, OH 45458
MLS# 947380Listed by: GLASSHOUSE REALTY GROUP - New
 $285,000Active2 beds 2 baths1,457 sq. ft.
$285,000Active2 beds 2 baths1,457 sq. ft.117 Old Pond Road, Springboro, OH 45066
MLS# 946920Listed by: BELLA REALTY GROUP - New
 $279,900Active1.41 Acres
$279,900Active1.41 Acres710 E White Cedar Way, Springboro, OH 45066
MLS# 947656Listed by: RE/MAX VICTORY + AFFILIATES - New
 $1,699,000Active2.57 Acres
$1,699,000Active2.57 Acres7498 Majestic Trail, Springboro, OH 45066
MLS# 947648Listed by: RE/MAX VICTORY + AFFILIATES - New
 $525,000Active3 beds 3 baths
$525,000Active3 beds 3 bathsAddress Withheld By Seller, Clearcreek Twp., OH 45068
MLS# 1861641Listed by: COMEY & SHEPHERD - New
 $225,000Active1.6 Acres
$225,000Active1.6 Acres7412 Larkspur Court, Springboro, OH 45066
MLS# 947430Listed by: PLUM TREE REALTY  $609,900Pending5 beds 5 baths2,612 sq. ft.
$609,900Pending5 beds 5 baths2,612 sq. ft.8479 London Court, Springboro, OH 45066
MLS# 1861533Listed by: COLDWELL BANKER HERITAGE- New
 $269,900Active3 beds 2 baths1,496 sq. ft.
$269,900Active3 beds 2 baths1,496 sq. ft.335 Tamarack Trail, Springboro, OH 45066
MLS# 947411Listed by: HOWARD HANNA REAL ESTATE SERV
