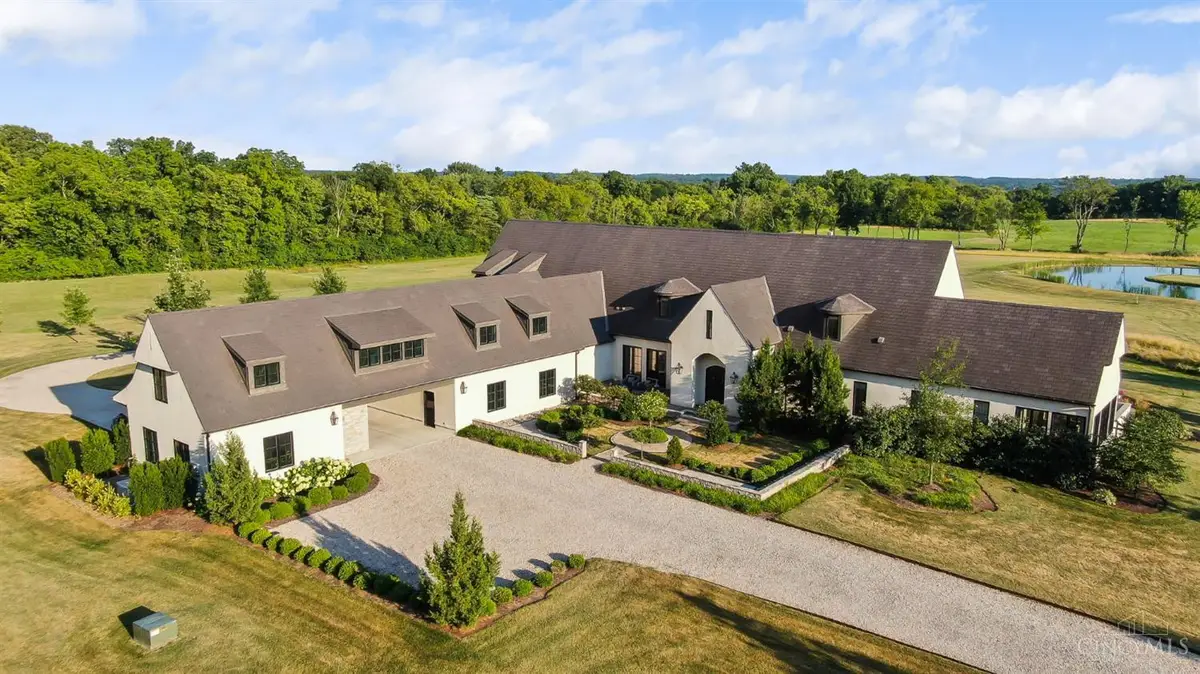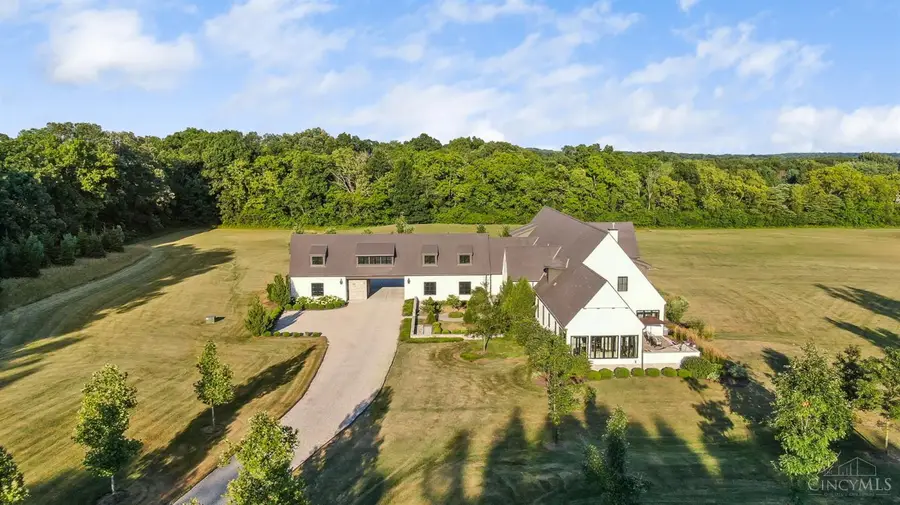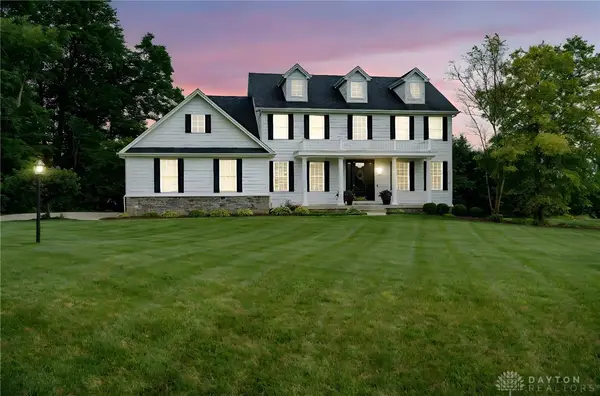7940 Bunnell Hill Road, Clearcreek Twp., OH 45066
Local realty services provided by:ERA Martin & Associates



7940 Bunnell Hill Road,Clearcreek Twp., OH 45066
$4,290,000
- 4 Beds
- 7 Baths
- 8,483 sq. ft.
- Single family
- Active
Listed by:jamie wilson
Office:coldwell banker heritage
MLS#:1844651
Source:OH_CINCY
Price summary
- Price:$4,290,000
- Price per sq. ft.:$505.72
About this home
Make every day a staycation on this one-of-a-kind estate set on nearly 41 secluded acres. Tucked behind stone gates and a 700-ft drive, this modern French Country retreatbuilt in 2016welcomes you with luxury, character, and timeless design. Bevolo gas lamps light the way to 100-year-old reclaimed doors and French Quarter-inspired details, all framed by old-growth trees and peaceful ponds. The 6,900+ sf main house, 1,200 sf guest house, and barn with office blend modern living with historic charm. Inside, you'll find a dual-bath master suite, chef's kitchen with Amish cabinetry and Wolf appliances, smart home infrastructure, a 600-amp service, generator, and a 50+ year Enviroslate roof. Even your pets are pampered with a dedicated dog room and shower. For those seeking unmatched craftsmanship, comfort, and storybook surroundingsthis estate delivers.
Contact an agent
Home facts
- Year built:2016
- Listing Id #:1844651
- Added:59 day(s) ago
- Updated:August 14, 2025 at 02:11 PM
Rooms and interior
- Bedrooms:4
- Total bathrooms:7
- Full bathrooms:5
- Half bathrooms:2
- Living area:8,483 sq. ft.
Heating and cooling
- Cooling:Central Air
- Heating:Forced Air, Gas
Structure and exterior
- Roof:Slate
- Year built:2016
- Building area:8,483 sq. ft.
- Lot area:40.69 Acres
Utilities
- Water:Public
- Sewer:Septic Tank
Finances and disclosures
- Price:$4,290,000
- Price per sq. ft.:$505.72
New listings near 7940 Bunnell Hill Road
- New
 $429,000Active4 beds 3 baths2,836 sq. ft.
$429,000Active4 beds 3 baths2,836 sq. ft.8515 Innsbrook Lane, Clearcreek Twp., OH 45066
MLS# 1850783Listed by: REIGN REALTY - New
 $450,000Active3 beds 3 baths1,652 sq. ft.
$450,000Active3 beds 3 baths1,652 sq. ft.8853 Rockland Court, Clearcreek Twp., OH 45066
MLS# 1851489Listed by: REAL LINK  $1,295,000Active4 beds 5 baths
$1,295,000Active4 beds 5 baths8533 Silver Oak Court, Clearcreek Twp., OH 45066
MLS# 1850111Listed by: COLDWELL BANKER HERITAGE $500,000Pending4 beds 4 baths3,100 sq. ft.
$500,000Pending4 beds 4 baths3,100 sq. ft.9798 Scotch Pine Drive, Clearcreek Twp., OH 45066
MLS# 1848669Listed by: KELLER WILLIAMS COMMUNITY PART $1,275,000Active5 beds 4 baths
$1,275,000Active5 beds 4 baths79 White Beech Court, Clearcreek Twp., OH 45066
MLS# 1848599Listed by: COLDWELL BANKER HERITAGE $477,000Active4 beds 4 baths3,688 sq. ft.
$477,000Active4 beds 4 baths3,688 sq. ft.8590 Shelly Woods Court, Clearcreek Twp., OH 45066
MLS# 1848013Listed by: HOMECOIN.COM $795,000Pending4 beds 4 baths3,726 sq. ft.
$795,000Pending4 beds 4 baths3,726 sq. ft.1835 Woodgrove Drive, Clearcreek Twp., OH 45066
MLS# 1845469Listed by: RE/MAX VICTORY + AFFILIATES $259,900Active2.57 Acres
$259,900Active2.57 Acres7498 Majestic Trail, Clearcreek Twp., OH 45066
MLS# 1845874Listed by: RE/MAX VICTORY + AFFILIATES $799,900Pending5 beds 4 baths4,025 sq. ft.
$799,900Pending5 beds 4 baths4,025 sq. ft.89 Pleasantwood Court, Clearcreek Twp, OH 45066
MLS# 936576Listed by: REIGN REALTY
