1195 Oxford Road, Cleveland Heights, OH 44121
Local realty services provided by:ERA Real Solutions Realty
Listed by: rich ganim
Office: real of ohio
MLS#:5166661
Source:OH_NORMLS
Price summary
- Price:$170,000
- Price per sq. ft.:$76.34
About this home
There’s nothing like a well-loved Cleveland Heights colonial that has already had the heavy lifting done. If you’ve been holding out for a home where charm meets smart upgrades, this one’s got your name on it. Set on a tree-lined street in the heart of the Heights, this 4-bedroom, 1.5-bath beauty checks all the boxes. The classic colonial lines are wrapped in low-maintenance vinyl siding, and behind that crisp exterior lies a home that’s been thoughtfully renovated where it matters most. The kitchen was updated in 2018 with granite countertops, soft-close cabinetry, and a full suite of stainless steel appliances. It opens toward the dining room, so hosting feels easy and connected. The living room has that essential Cleveland Heights feature: a cozy wood-burning fireplace for nights in. Vinyl windows throughout (also installed in 2018) bring in tons of natural light while keeping utility costs in check. Downstairs, the lower level adds serious flex space. A carpeted rec room was finished in 2018 along with a new half bath, giving you bonus space for work, play, or relaxing. Head upstairs to find all four bedrooms and two full baths, creating just the right flow whether you’re settling in for quiet evenings or hosting guests. Mechanical updates? Done. The furnace and central air were replaced in 2018, along with a new roof that same year—peace of mind for years to come. Even the attached one-car garage adds convenience rarely found in older homes. Outside, you’re tucked into a well-situated pocket of Cleveland Heights that puts you minutes from local cafés, bakeries, and parks. Whether you’re heading to a Saturday farmer’s market, exploring the Cedar-Lee district, or biking down tree-canopied streets, life here feels a little more grounded and connected. With its solid bones, major updates, and competitive price, this home hits that sweet spot of turn-key comfort without the sky-high sticker shock.
Contact an agent
Home facts
- Year built:1950
- Listing ID #:5166661
- Added:55 day(s) ago
- Updated:December 19, 2025 at 08:16 AM
Rooms and interior
- Bedrooms:4
- Total bathrooms:2
- Full bathrooms:1
- Half bathrooms:1
- Living area:2,227 sq. ft.
Heating and cooling
- Cooling:Central Air
- Heating:Forced Air
Structure and exterior
- Roof:Asphalt, Fiberglass
- Year built:1950
- Building area:2,227 sq. ft.
- Lot area:0.15 Acres
Utilities
- Water:Public
- Sewer:Public Sewer
Finances and disclosures
- Price:$170,000
- Price per sq. ft.:$76.34
- Tax amount:$5,688 (2024)
New listings near 1195 Oxford Road
- New
 $375,000Active3 beds 4 baths1,974 sq. ft.
$375,000Active3 beds 4 baths1,974 sq. ft.1399 Slate Court, Cleveland Heights, OH 44118
MLS# 5177548Listed by: EXP REALTY, LLC. - New
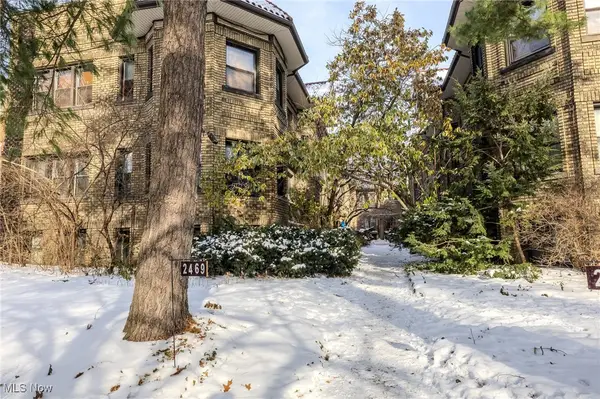 $105,000Active1 beds 1 baths677 sq. ft.
$105,000Active1 beds 1 baths677 sq. ft.2469 Overlook Road #11, Cleveland Heights, OH 44106
MLS# 5177691Listed by: BERKSHIRE HATHAWAY HOMESERVICES PROFESSIONAL REALTY - New
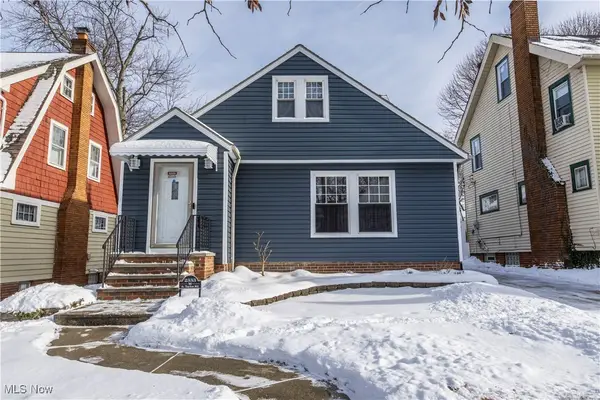 $315,000Active3 beds 3 baths2,092 sq. ft.
$315,000Active3 beds 3 baths2,092 sq. ft.2333 S Taylor Road, Cleveland Heights, OH 44118
MLS# 5177783Listed by: COLDWELL BANKER SCHMIDT REALTY - New
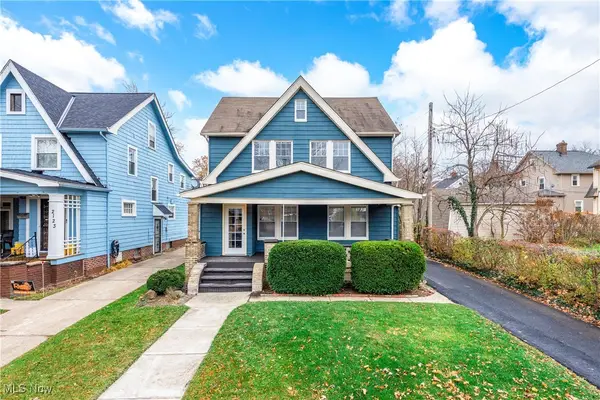 $299,900Active4 beds 2 baths1,499 sq. ft.
$299,900Active4 beds 2 baths1,499 sq. ft.2127 Marlindale Road, Cleveland Heights, OH 44118
MLS# 5176648Listed by: EXP REALTY, LLC. 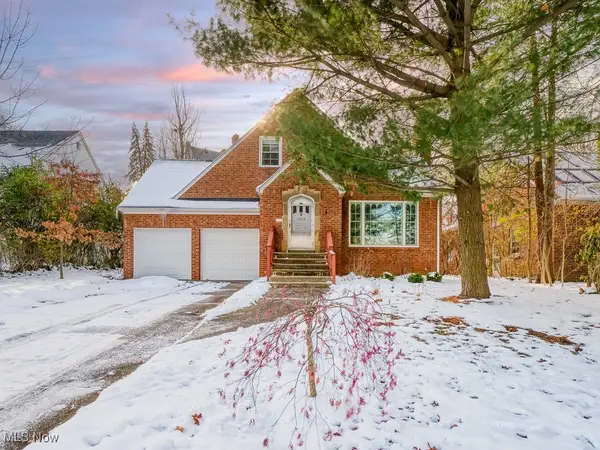 $270,000Pending3 beds 2 baths1,969 sq. ft.
$270,000Pending3 beds 2 baths1,969 sq. ft.2616 Edgehill Road, Cleveland Heights, OH 44106
MLS# 5176894Listed by: REAL OF OHIO- New
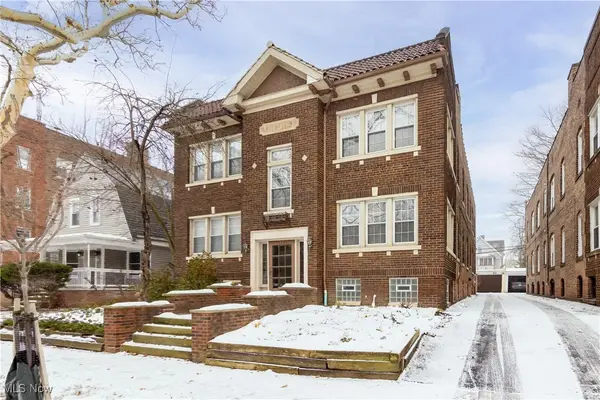 $149,900Active2 beds 1 baths1,118 sq. ft.
$149,900Active2 beds 1 baths1,118 sq. ft.2634 Mayfield Road #1, Cleveland Heights, OH 44106
MLS# 5176777Listed by: BERKSHIRE HATHAWAY HOMESERVICES PROFESSIONAL REALTY 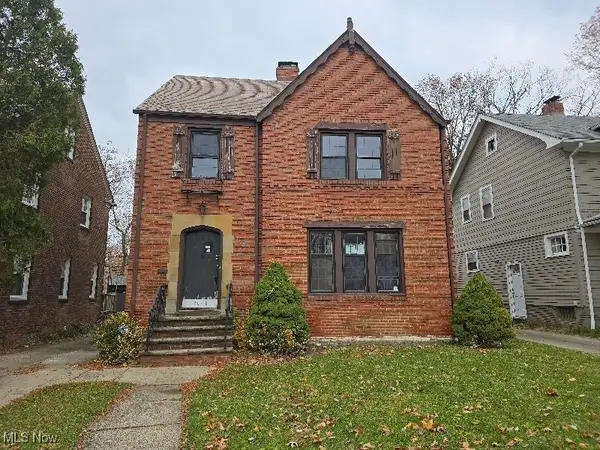 $115,000Pending4 beds 2 baths2,403 sq. ft.
$115,000Pending4 beds 2 baths2,403 sq. ft.3649 Antisdale Avenue, Cleveland Heights, OH 44118
MLS# 5174743Listed by: THE REAL ESTATE CORNER LLC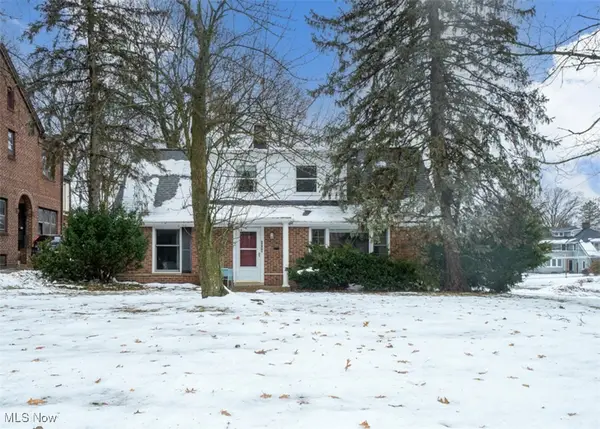 $350,000Pending7 beds 4 baths
$350,000Pending7 beds 4 baths2558 Lee, Cleveland Heights, OH 44118
MLS# 5176848Listed by: KELLER WILLIAMS GREATER METROPOLITAN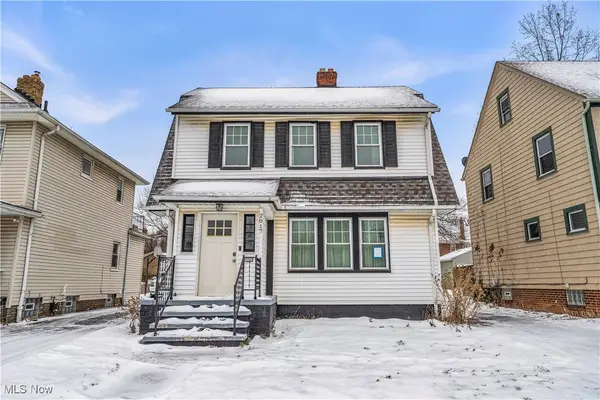 $140,000Pending3 beds 2 baths1,605 sq. ft.
$140,000Pending3 beds 2 baths1,605 sq. ft.2017 Goodnor Road, Cleveland Heights, OH 44118
MLS# 5176910Listed by: RUSSELL REAL ESTATE SERVICES- New
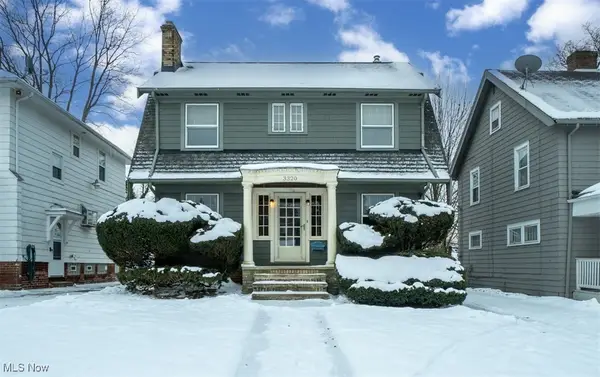 $165,000Active3 beds 1 baths1,352 sq. ft.
$165,000Active3 beds 1 baths1,352 sq. ft.3320 Silsby Road, Cleveland Heights, OH 44118
MLS# 5176846Listed by: KELLER WILLIAMS GREATER METROPOLITAN
