1206 Castleton Road, Cleveland Heights, OH 44121
Local realty services provided by:ERA Real Solutions Realty
1206 Castleton Road,Cleveland Heights, OH 44121
$200,000
- 3 Beds
- 2 Baths
- 1,625 sq. ft.
- Single family
- Active
Upcoming open houses
- Fri, Nov 1404:00 pm - 06:00 pm
- Sat, Nov 1511:00 am - 01:00 pm
- Sun, Nov 1611:00 am - 01:00 pm
Listed by: amanda hill
Office: exp realty, llc.
MLS#:5171270
Source:OH_NORMLS
Price summary
- Price:$200,000
- Price per sq. ft.:$123.08
About this home
Welcome to Castleton Road in Potter Village, one of Cleveland Heights’ most charming and tight-knit neighborhoods. Tucked among tree-lined streets, this 3 bedroom, 1.5 bath brick Colonial blends timeless character with thoughtful updates and an unbeatable location. Step inside and you’ll immediately notice the home’s classic Heights charm — brick exterior, hardwood floors, cove ceilings, and built-ins that speak to its history. The living room fireplace creates a cozy centerpiece, while the dining room and screened-in back porch offer perfect spaces for gathering and entertaining. The kitchen features modern updates that make everyday living comfortable, while preserving the warmth and craftsmanship that make Cleveland Heights homes so beloved. Upstairs, 3 comfortable bedrooms offer plenty of space, and the walk-up unfinished attic is a blank slate ready for your personal touch — perfect for a future studio, office, or guest space. The finished rec room in the basement adds valuable extra living space, ready to enjoy right away. Outside, the backyard is a versatile canvas ready to enjoy — from summer cookouts to cozy fall evenings around a firepit. With its welcoming community and easy access to the best of Cleveland's East Side — the vibrant business districts of the Heights, University Circle's culture and healthcare, and downtown Cleveland — Potter Village offers the perfect blend of history, charm, and connection. Move right in and start making memories — you could even celebrate the holidays and new year in your new home on Castleton Road.
Contact an agent
Home facts
- Year built:1939
- Listing ID #:5171270
- Added:1 day(s) ago
- Updated:November 13, 2025 at 05:44 PM
Rooms and interior
- Bedrooms:3
- Total bathrooms:2
- Full bathrooms:1
- Half bathrooms:1
- Living area:1,625 sq. ft.
Heating and cooling
- Cooling:Central Air
- Heating:Forced Air
Structure and exterior
- Roof:Asphalt, Fiberglass
- Year built:1939
- Building area:1,625 sq. ft.
- Lot area:0.12 Acres
Utilities
- Water:Public
- Sewer:Public Sewer
Finances and disclosures
- Price:$200,000
- Price per sq. ft.:$123.08
- Tax amount:$5,118 (2024)
New listings near 1206 Castleton Road
- New
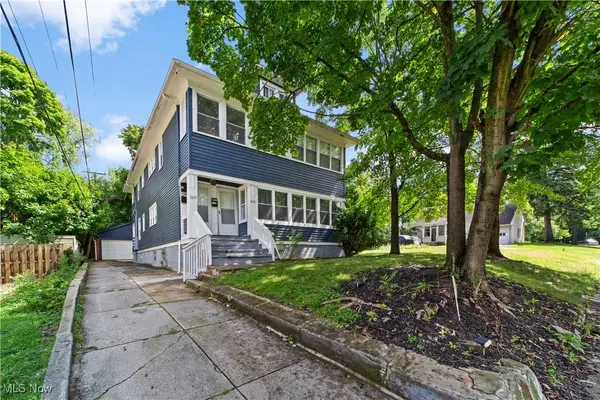 $345,000Active7 beds 3 baths2,799 sq. ft.
$345,000Active7 beds 3 baths2,799 sq. ft.1683 Colonial Drive, Cleveland Heights, OH 44118
MLS# 5168272Listed by: RUSSELL REAL ESTATE SERVICES - New
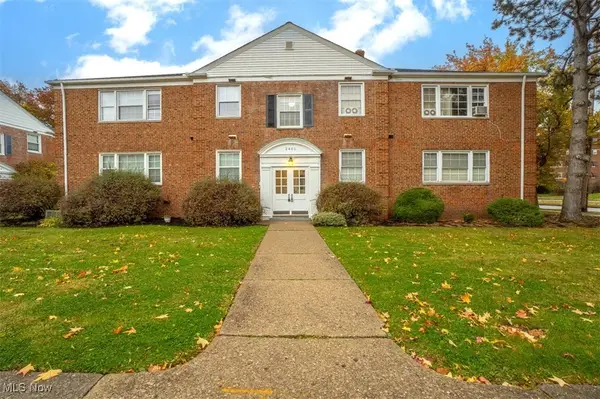 $145,000Active2 beds 1 baths876 sq. ft.
$145,000Active2 beds 1 baths876 sq. ft.2401 Euclid Heights Boulevard #A2, Cleveland Heights, OH 44106
MLS# 5171025Listed by: KELLER WILLIAMS GREATER METROPOLITAN - New
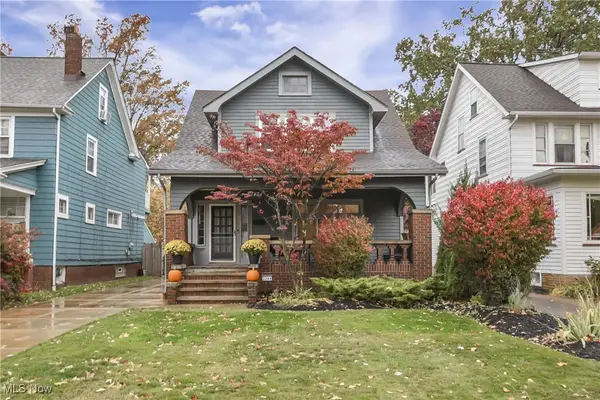 $249,000Active3 beds 2 baths1,482 sq. ft.
$249,000Active3 beds 2 baths1,482 sq. ft.2244 Cottage Grove Drive, Cleveland Heights, OH 44118
MLS# 5170669Listed by: CUTLER REAL ESTATE - New
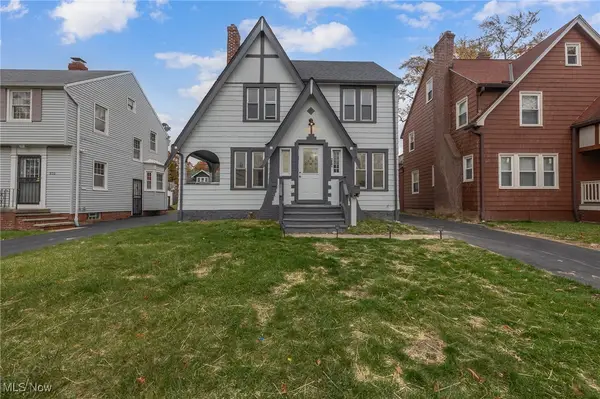 $218,000Active4 beds 2 baths
$218,000Active4 beds 2 baths939 Vineshire Road, Cleveland Heights, OH 44121
MLS# 5170471Listed by: EXP REALTY, LLC. - New
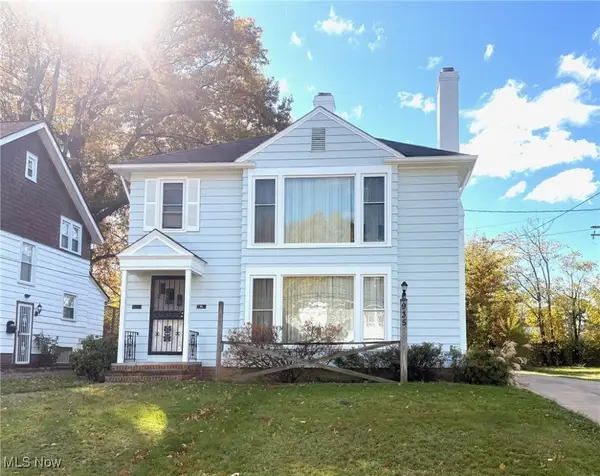 $174,999Active4 beds 3 baths3,708 sq. ft.
$174,999Active4 beds 3 baths3,708 sq. ft.935 Ravine Drive, Cleveland Heights, OH 44112
MLS# 5169917Listed by: HOMESMART REAL ESTATE MOMENTUM LLC - New
 $159,900Active3 beds 2 baths1,502 sq. ft.
$159,900Active3 beds 2 baths1,502 sq. ft.3260 Meadowbrook Boulevard, Cleveland Heights, OH 44118
MLS# 5170466Listed by: T. LEWIS REALTY, LLC - Open Sat, 1 to 3pm
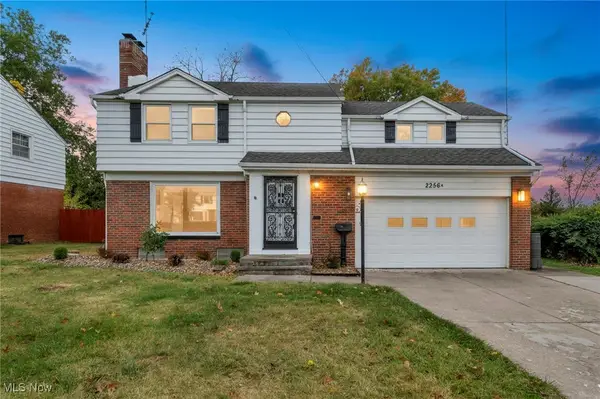 $269,900Active5 beds 3 baths2,647 sq. ft.
$269,900Active5 beds 3 baths2,647 sq. ft.2256 N Taylor Road, Cleveland Heights, OH 44112
MLS# 5164127Listed by: KELLER WILLIAMS LIVING - New
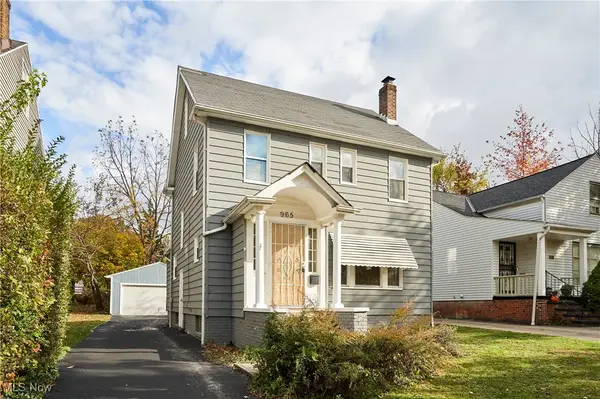 $139,900Active3 beds 1 baths1,355 sq. ft.
$139,900Active3 beds 1 baths1,355 sq. ft.965 Whitby Road, Cleveland Heights, OH 44112
MLS# 5169295Listed by: RE/MAX EDGE REALTY - New
 $269,900Active4 beds 3 baths2,478 sq. ft.
$269,900Active4 beds 3 baths2,478 sq. ft.1301 Forest Hills Boulevard, Cleveland Heights, OH 44118
MLS# 5169533Listed by: PREMIER HEIGHTS REALTY LLC
