2843 E Derbyshire Road, Cleveland Heights, OH 44118
Local realty services provided by:ERA Real Solutions Realty
Listed by: yinzhu piao
Office: keller williams greater metropolitan
MLS#:5143655
Source:OH_NORMLS
Price summary
- Price:$350,000
- Price per sq. ft.:$106.42
About this home
A charming TURN-KEY triplex in the heart of Cleveland Heights’ Coventry Park neighborhood. With 5 bedrooms and 3 full baths across three levels, this property is perfect for investors or those looking for a multi-unit opportunity close to Cedar, Coventry, and University Circle. This home has seen plenty of love and care with major updates done for peace of mind, including: Brand new roof (2025) and garage roof (2024) with new wood underneath, Both hot water tanks replaced (2023 & 2024), New first floor furnace (2025), Dryer(2025) and new dishwasher (2024), Third-floor bathroom fully remodeled(2024), plus fresh paint on 2nd & 3rd floors, New toilets on all three levels, New window AC units (2nd & 3rd floor) + 3 new baseboard heaters upstairs, First floor exhaust fan replaced, Backyard newly paved with a 2-car parking space. On top of the solid updates, this triplex offers classic Cleveland Heights charm with plenty of living space, a detached 2-car garage, and an unbeatable location near restaurants, shopping, and schools. Total rents for 3 units are $3,170/month. POS Compliant. Schedule your private showing today!
Contact an agent
Home facts
- Year built:1925
- Listing ID #:5143655
- Added:113 day(s) ago
- Updated:December 17, 2025 at 10:04 AM
Rooms and interior
- Bedrooms:5
- Total bathrooms:3
- Full bathrooms:3
- Living area:3,289 sq. ft.
Heating and cooling
- Cooling:Window Units
- Heating:Forced Air, Gas, Hot Water, Steam
Structure and exterior
- Roof:Asphalt, Fiberglass
- Year built:1925
- Building area:3,289 sq. ft.
- Lot area:0.13 Acres
Utilities
- Water:Public
- Sewer:Public Sewer
Finances and disclosures
- Price:$350,000
- Price per sq. ft.:$106.42
- Tax amount:$6,963 (2024)
New listings near 2843 E Derbyshire Road
- New
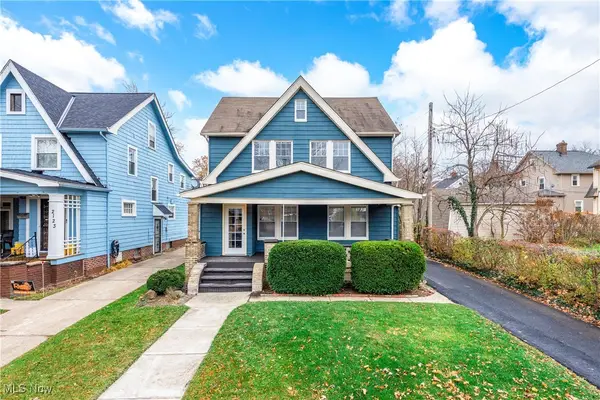 $299,900Active4 beds 2 baths1,499 sq. ft.
$299,900Active4 beds 2 baths1,499 sq. ft.2127 Marlindale Road, Cleveland Heights, OH 44118
MLS# 5176648Listed by: EXP REALTY, LLC. - New
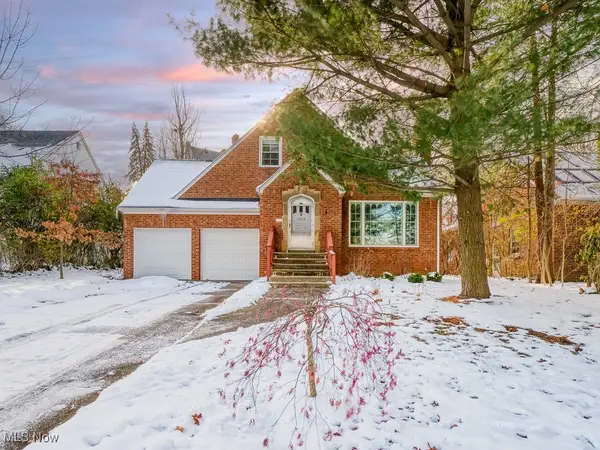 $270,000Active3 beds 2 baths1,969 sq. ft.
$270,000Active3 beds 2 baths1,969 sq. ft.2616 Edgehill Road, Cleveland Heights, OH 44106
MLS# 5176894Listed by: REAL OF OHIO - New
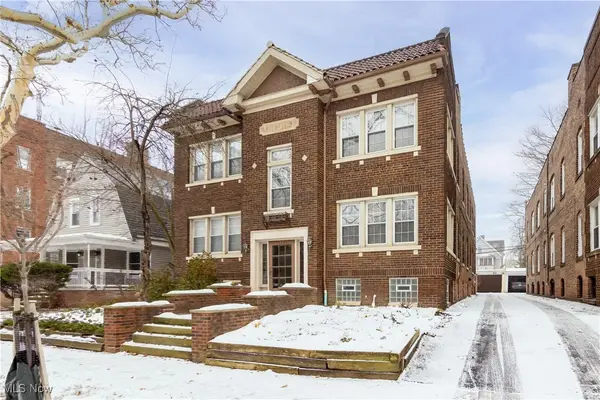 $149,900Active2 beds 1 baths1,118 sq. ft.
$149,900Active2 beds 1 baths1,118 sq. ft.2634 Mayfield Road #1, Cleveland Heights, OH 44106
MLS# 5176777Listed by: BERKSHIRE HATHAWAY HOMESERVICES PROFESSIONAL REALTY - New
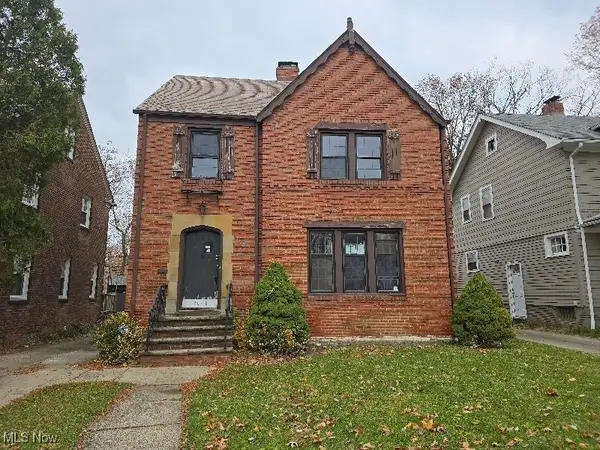 $115,000Active4 beds 2 baths2,403 sq. ft.
$115,000Active4 beds 2 baths2,403 sq. ft.3649 Antisdale Avenue, Cleveland Heights, OH 44118
MLS# 5174743Listed by: THE REAL ESTATE CORNER LLC 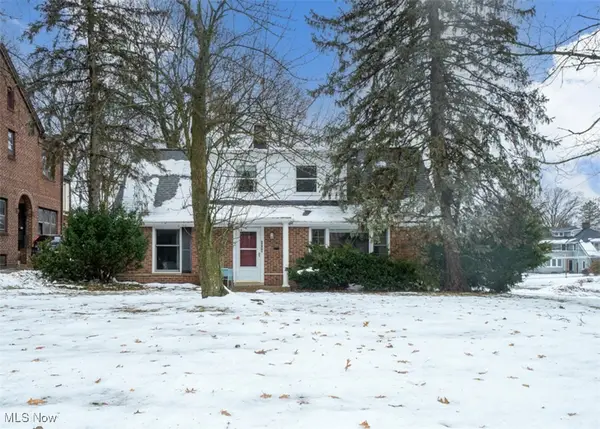 $350,000Pending7 beds 4 baths
$350,000Pending7 beds 4 baths2558 Lee, Cleveland Heights, OH 44118
MLS# 5176848Listed by: KELLER WILLIAMS GREATER METROPOLITAN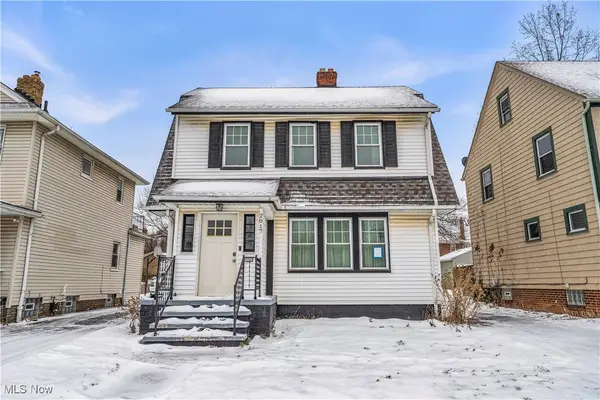 $140,000Pending3 beds 2 baths1,605 sq. ft.
$140,000Pending3 beds 2 baths1,605 sq. ft.2017 Goodnor Road, Cleveland Heights, OH 44118
MLS# 5176910Listed by: RUSSELL REAL ESTATE SERVICES- New
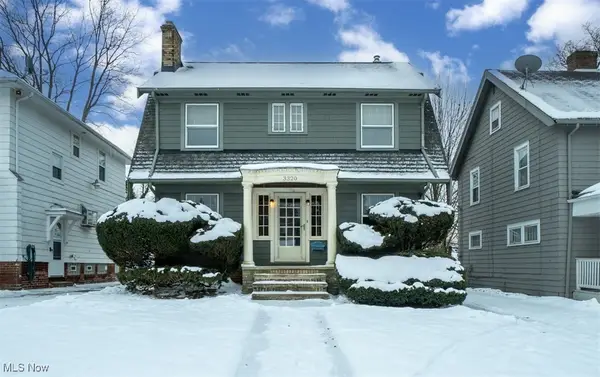 $165,000Active3 beds 1 baths1,352 sq. ft.
$165,000Active3 beds 1 baths1,352 sq. ft.3320 Silsby Road, Cleveland Heights, OH 44118
MLS# 5176846Listed by: KELLER WILLIAMS GREATER METROPOLITAN - New
 $225,000Active2 beds 2 baths1,124 sq. ft.
$225,000Active2 beds 2 baths1,124 sq. ft.1403 Copper Trace #304, Cleveland Heights, OH 44118
MLS# 5151815Listed by: THE GABLE GROUP LLC - New
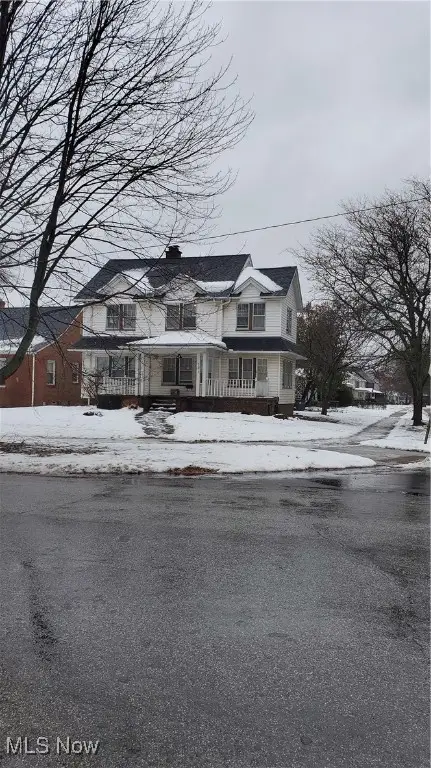 $208,500Active4 beds 2 baths2,418 sq. ft.
$208,500Active4 beds 2 baths2,418 sq. ft.3357 Washington Boulevard, Cleveland Heights, OH 44118
MLS# 5176798Listed by: PLATINUM REAL ESTATE - New
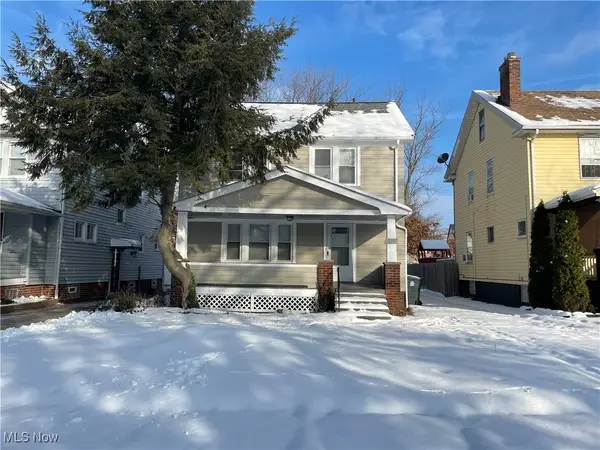 $165,000Active4 beds 2 baths1,887 sq. ft.
$165,000Active4 beds 2 baths1,887 sq. ft.3377 Lownesdale Road, Cleveland Heights, OH 44112
MLS# 5176515Listed by: PRETTYMAN & ASSOCIATES
