3281 Kildare Road, Cleveland Heights, OH 44118
Local realty services provided by:ERA Real Solutions Realty
Listed by:christopher stjernholm
Office:trelora realty, inc.
MLS#:5153619
Source:OH_NORMLS
Price summary
- Price:$309,000
- Price per sq. ft.:$127.69
About this home
Mid-century, totally updated in the heart of Cleveland Heights! Our home was completely renovated in 2021--electrical, HVAC, plumbing, water heater, AC/heat, windows & doors, etc. Open first-floor layout. Amazing kitchen with like-new appliances. Three bedrooms (with office off master bedroom) and three-and-a-half baths with contemporary finishes. Light and airy with terrific sunshine and air-flow, open windows, and ceiling fans. Neutral grays and white throughout. Basement is nicely finished with laundry (incl. washer and dryer) and one of the full baths. Basement, second, and third floors are carpeted. Three lovely outdoor spaces including large front porch, back deck (seats eight), and second-floor balcony (seats four). Small, nicely landscaped yard. One minute to Lee Road restaurants and shops; eight minutes to Little Italy and University Circle. Wired for ADT and Ring doorbell (front and back). Two-car garage. Breakfast nook set, guest bedroom set, futon, foosball table can stay.
Contact an agent
Home facts
- Year built:1920
- Listing ID #:5153619
- Added:1 day(s) ago
- Updated:September 04, 2025 at 03:37 PM
Rooms and interior
- Bedrooms:3
- Total bathrooms:4
- Full bathrooms:3
- Half bathrooms:1
- Living area:2,420 sq. ft.
Heating and cooling
- Cooling:Central Air
- Heating:Forced Air, Gas
Structure and exterior
- Roof:Asphalt, Fiberglass
- Year built:1920
- Building area:2,420 sq. ft.
- Lot area:0.11 Acres
Utilities
- Water:Public
- Sewer:Public Sewer
Finances and disclosures
- Price:$309,000
- Price per sq. ft.:$127.69
- Tax amount:$6,987 (2024)
New listings near 3281 Kildare Road
- New
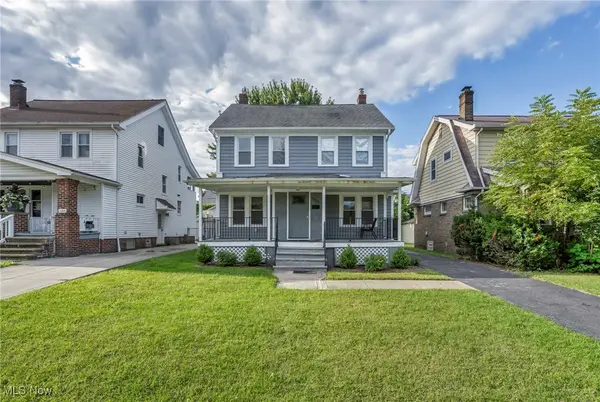 $335,000Active3 beds 5 baths2,373 sq. ft.
$335,000Active3 beds 5 baths2,373 sq. ft.3302 Tullamore Road, Cleveland Heights, OH 44118
MLS# 5151774Listed by: RE/MAX TRANSITIONS - New
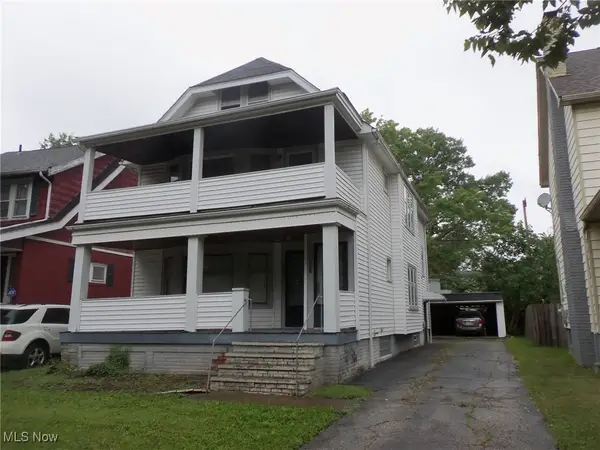 $90,000Active4 beds 2 baths2,152 sq. ft.
$90,000Active4 beds 2 baths2,152 sq. ft.894 Helmsdale Road, Cleveland Heights, OH 44112
MLS# 5153661Listed by: R.T.E. REAL ESTATE SERVICES, LLC. - New
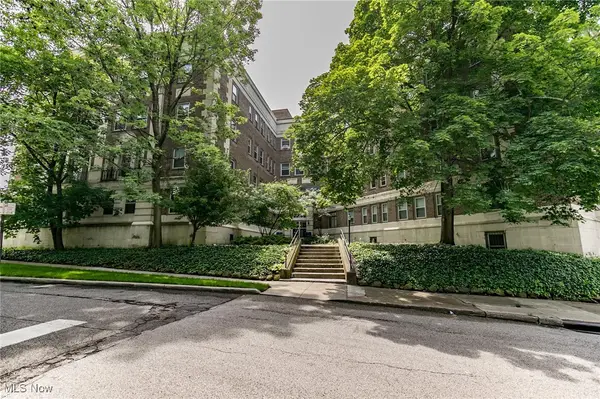 $140,000Active1 beds 1 baths800 sq. ft.
$140,000Active1 beds 1 baths800 sq. ft.2330 Euclid Heights Boulevard #105, Cleveland Heights, OH 44106
MLS# 5152730Listed by: KELLER WILLIAMS GREATER METROPOLITAN - Open Sun, 2 to 4pmNew
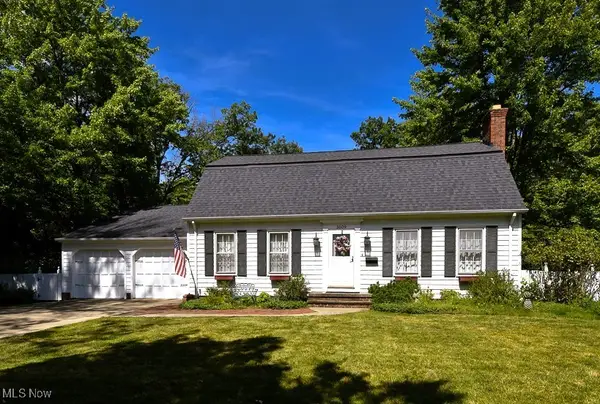 $254,900Active4 beds 2 baths2,532 sq. ft.
$254,900Active4 beds 2 baths2,532 sq. ft.3609 Langton Road, Cleveland Heights, OH 44121
MLS# 5152984Listed by: KELLER WILLIAMS GREATER METROPOLITAN - New
 $259,000Active3 beds 3 baths2,334 sq. ft.
$259,000Active3 beds 3 baths2,334 sq. ft.1159 Brandon Road, Cleveland Heights, OH 44112
MLS# 5152899Listed by: KELLER WILLIAMS GREATER METROPOLITAN 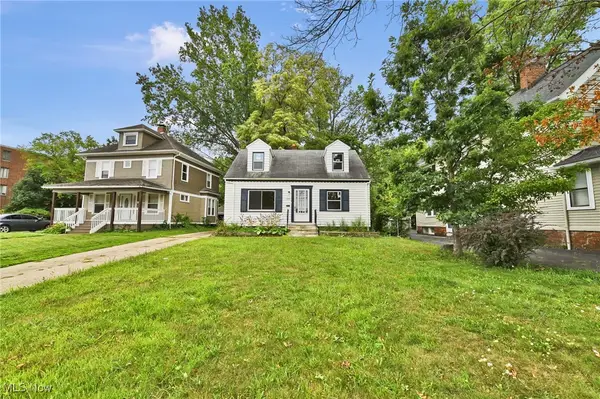 $164,900Pending4 beds 1 baths2,000 sq. ft.
$164,900Pending4 beds 1 baths2,000 sq. ft.2400 Noble Road, Cleveland Heights, OH 44121
MLS# 5152610Listed by: RE/MAX INFINITY- New
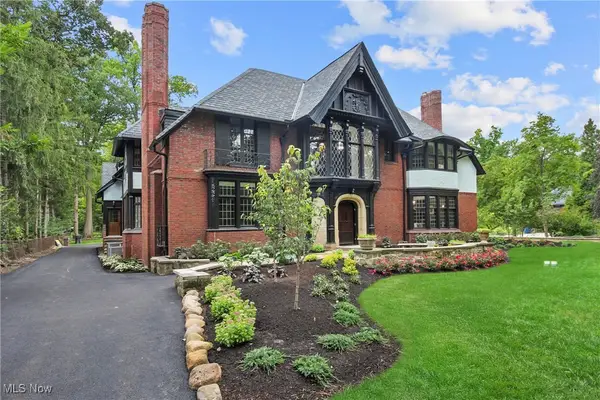 $2,175,000Active4 beds 4 baths
$2,175,000Active4 beds 4 baths2970 Fairmount Boulevard, Cleveland Heights, OH 44118
MLS# 5150709Listed by: CHESTNUT HILL REALTY, INC. - New
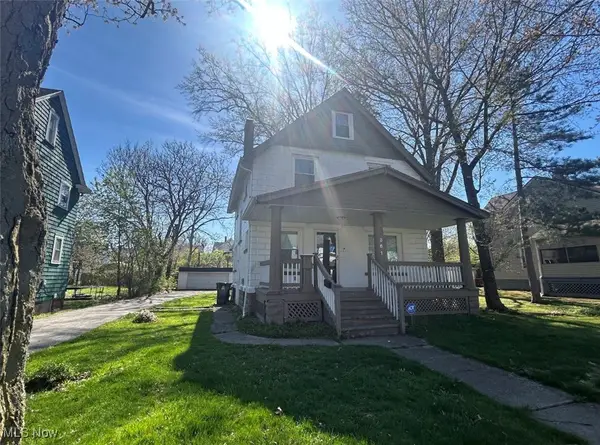 $165,000Active3 beds 1 baths1,344 sq. ft.
$165,000Active3 beds 1 baths1,344 sq. ft.861 Caledonia Avenue, Cleveland Heights, OH 44112
MLS# 5152367Listed by: HOTDOORS, LLC - New
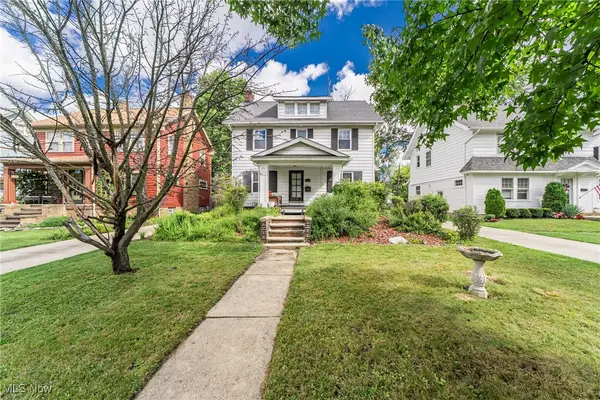 $215,000Active4 beds 2 baths1,508 sq. ft.
$215,000Active4 beds 2 baths1,508 sq. ft.3297 E Scarborough Road, Cleveland Heights, OH 44118
MLS# 5142224Listed by: KELLER WILLIAMS LIVING
