3286 Clarendon Road, Cleveland Heights, OH 44118
Local realty services provided by:ERA Real Solutions Realty
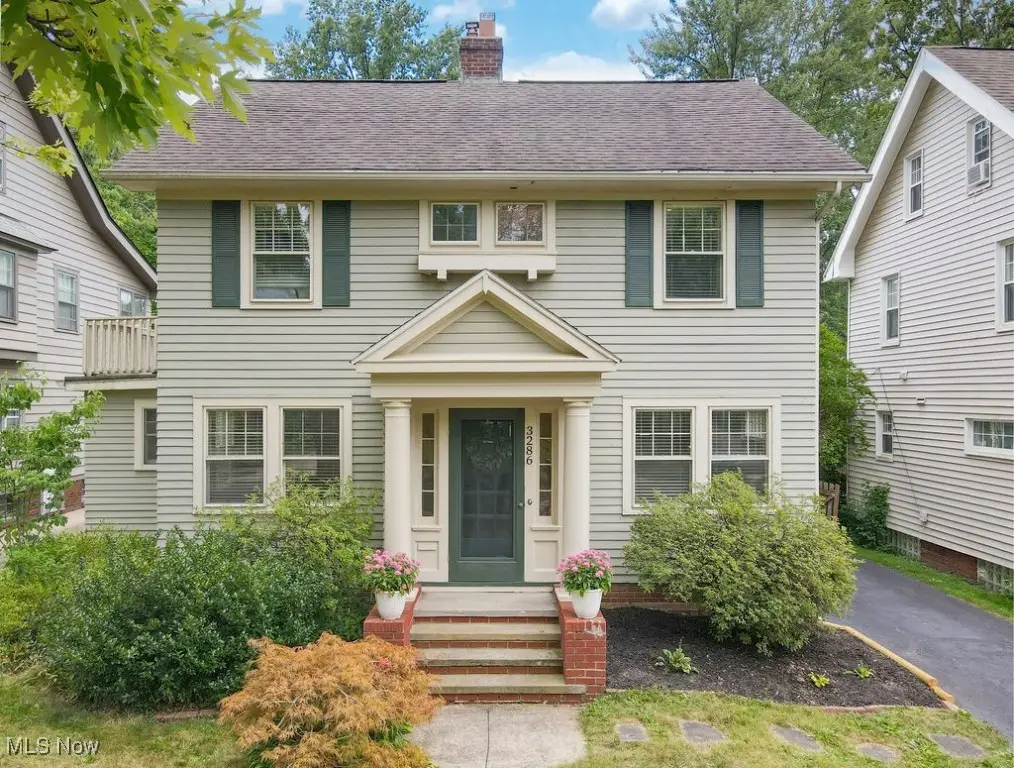
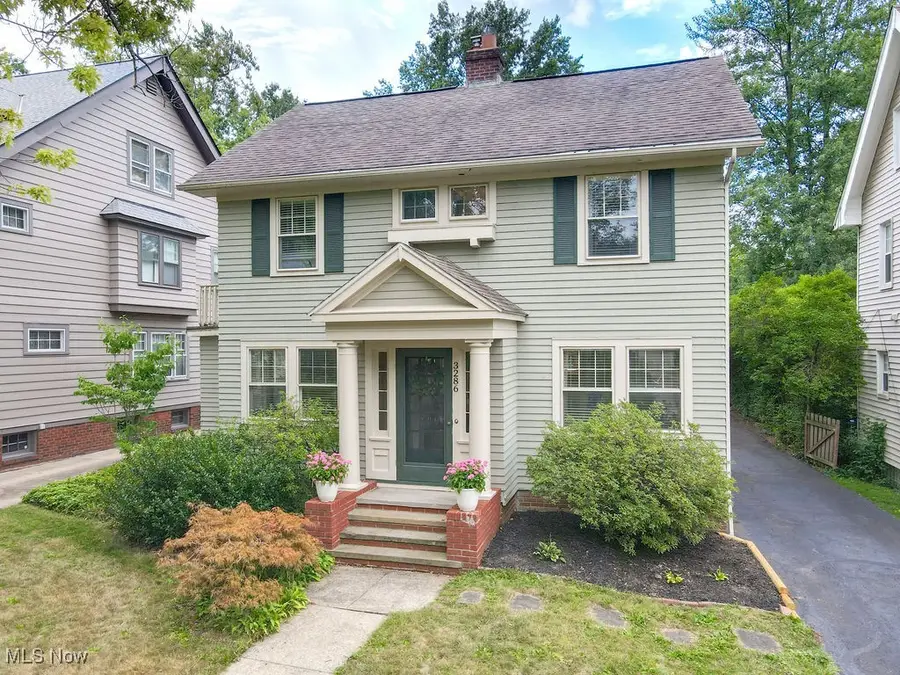
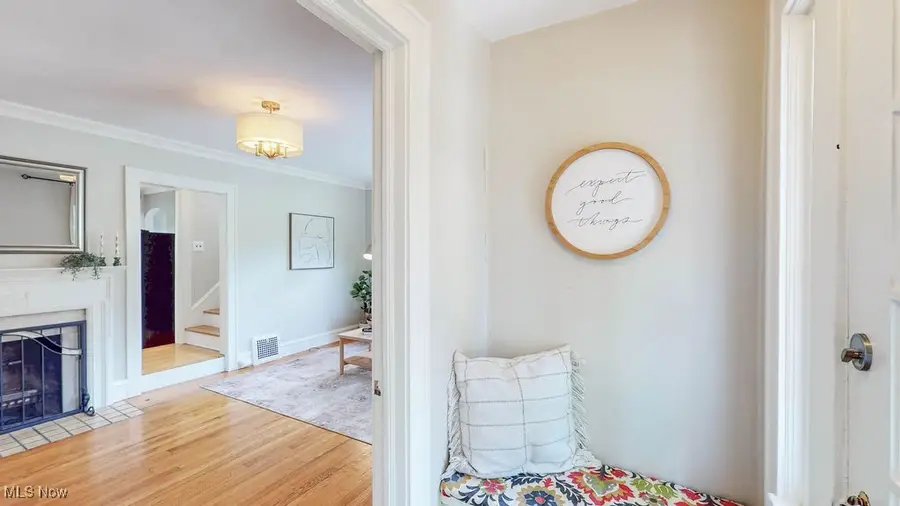
3286 Clarendon Road,Cleveland Heights, OH 44118
$270,000
- 4 Beds
- 2 Baths
- 1,680 sq. ft.
- Single family
- Active
Upcoming open houses
- Sat, Aug 2311:00 am - 01:00 pm
- Sun, Aug 2412:00 pm - 02:00 pm
Listed by:amanda hill
Office:exp realty, llc.
MLS#:5149761
Source:OH_NORMLS
Price summary
- Price:$270,000
- Price per sq. ft.:$160.71
About this home
This is the Cleveland Heights home you’ve been waiting for—classic character paired with thoughtful updates, a welcoming block with monthly gatherings and neighborhood events, and just steps from the vibrant Cedar Lee District. Inside, you’ll love the original hardwood floors, crown molding, and fireplace, balanced by modern comforts like central air—a rare find in these century homes. The first floor offers plenty of space with a living room, den, dining room, and kitchen, plus a spacious mudroom for everyday functionality. Upstairs, you’ll find four bedrooms, including a generous primary with custom closet systems. The finished third floor provides flexible bonus space—perfect for a home office, playroom, guest suite, or additional bedroom. Outside, the fully fenced backyard is designed for both relaxing and entertaining, featuring a custom paver patio (2020) surrounded by lush hostas, daffodils, irises, and tulips, with plenty of green space to enjoy. All of this in a prime location—just a five-minute walk to the playground, library, coffee shops, restaurants, shopping, movie theater, and more. Cedar Lee is one of Cleveland Heights’ most beloved neighborhoods, known for its community spirit, festivals, and year-round events. Move right in and enjoy all that Cleveland Heights living has to offer this fall!
Contact an agent
Home facts
- Year built:1923
- Listing Id #:5149761
- Added:1 day(s) ago
- Updated:August 21, 2025 at 06:40 PM
Rooms and interior
- Bedrooms:4
- Total bathrooms:2
- Full bathrooms:1
- Half bathrooms:1
- Living area:1,680 sq. ft.
Heating and cooling
- Cooling:Central Air
- Heating:Forced Air
Structure and exterior
- Roof:Asphalt, Fiberglass
- Year built:1923
- Building area:1,680 sq. ft.
- Lot area:0.19 Acres
Utilities
- Water:Public
- Sewer:Public Sewer
Finances and disclosures
- Price:$270,000
- Price per sq. ft.:$160.71
- Tax amount:$8,618 (2024)
New listings near 3286 Clarendon Road
- New
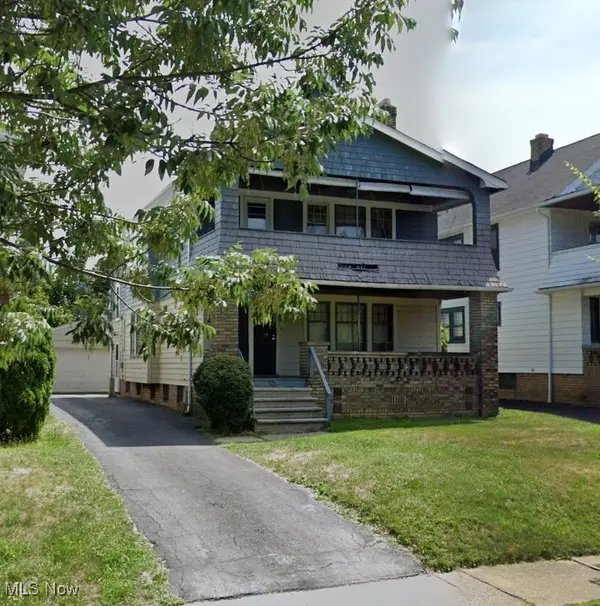 $149,999Active4 beds 2 baths
$149,999Active4 beds 2 baths939 Helmsdale Road, Cleveland Heights, OH 44112
MLS# 5111741Listed by: THE HOLTON-WISE PROPERTY GROUP LLC - New
 $249,900Active3 beds 3 baths1,381 sq. ft.
$249,900Active3 beds 3 baths1,381 sq. ft.2220 Grandview Avenue, Cleveland Heights, OH 44106
MLS# 5148947Listed by: KELLER WILLIAMS ELEVATE - New
 $310,000Active10 beds 3 baths4,856 sq. ft.
$310,000Active10 beds 3 baths4,856 sq. ft.1650 Coventry Road, Cleveland Heights, OH 44118
MLS# 5147892Listed by: KEY REALTY - New
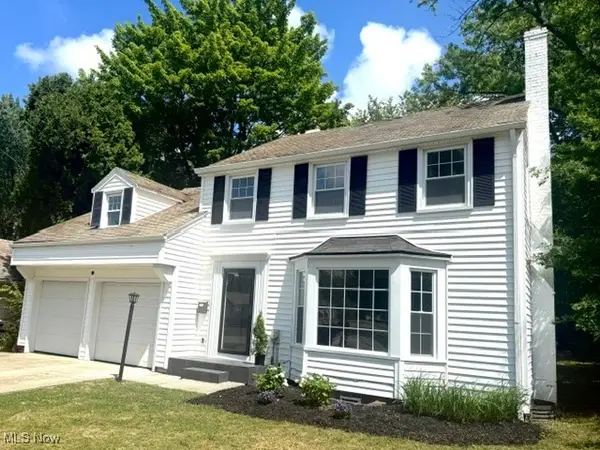 $324,900Active3 beds 2 baths1,806 sq. ft.
$324,900Active3 beds 2 baths1,806 sq. ft.1231 Hereford Road, Cleveland Heights, OH 44118
MLS# 5149770Listed by: CENTURY 21 HOMESTAR - New
 $143,000Active2 beds 2 baths1,585 sq. ft.
$143,000Active2 beds 2 baths1,585 sq. ft.2133 Reyburn Road, Cleveland Heights, OH 44112
MLS# 5149386Listed by: PLATINUM REAL ESTATE - New
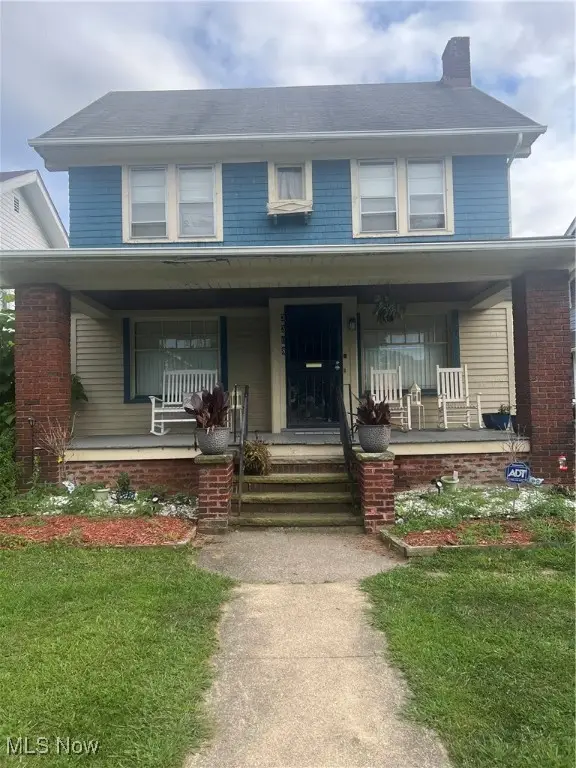 $135,000Active3 beds 1 baths
$135,000Active3 beds 1 baths3308 Cedarbrook Road, Cleveland Heights, OH 44118
MLS# 5149093Listed by: SERENITY REALTY - New
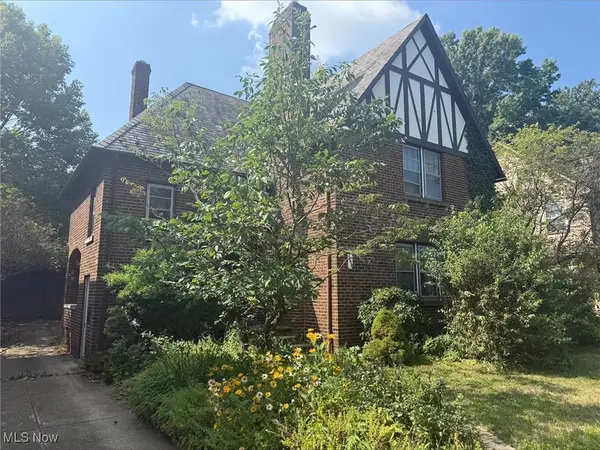 $183,336.33Active3 beds 2 baths
$183,336.33Active3 beds 2 baths3116 Washington Boulevard, Cleveland Heights, OH 44118
MLS# 5149041Listed by: BETH ROSE REAL ESTATE AND AUCTIONS, LLC - New
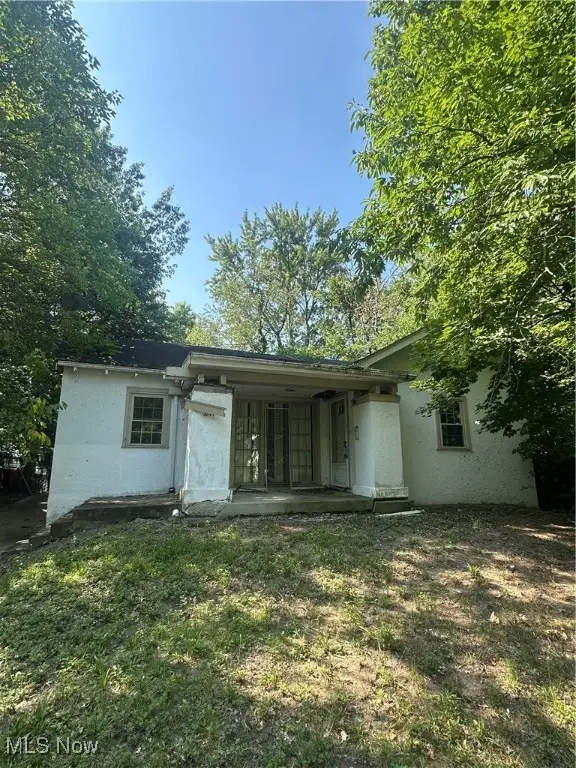 $68,000Active2 beds 1 baths1,233 sq. ft.
$68,000Active2 beds 1 baths1,233 sq. ft.3246 Altamont Avenue, Cleveland Heights, OH 44118
MLS# 5147035Listed by: SILVERMETZ REAL ESTATE CORP.  $396,900Pending4 beds 3 baths2,200 sq. ft.
$396,900Pending4 beds 3 baths2,200 sq. ft.2225 N Saint James, Cleveland Heights, OH 44106
MLS# 5147709Listed by: KELLER WILLIAMS GREATER METROPOLITAN
