3496 Blanche Avenue, Cleveland Heights, OH 44118
Local realty services provided by:ERA Real Solutions Realty
Listed by: joshua anton
Office: the agency cleveland northcoast
MLS#:5173479
Source:OH_NORMLS
Price summary
- Price:$266,500
- Price per sq. ft.:$151.42
About this home
Beautifully remodeled and Point-of-Sale compliant Tudor-style home with standout curb appeal and whole home solar power! The exterior features freshly painted wood shaker-style siding in a modern slate tone, complemented by crisp Tudor trim and a stone-accented entry. A newer driveway, newer walkways, and a newly built garage add both convenience and aesthetic appeal. The classic covered front entry highlights the home’s traditional Tudor character.
Step inside through the foyer into a spacious living room with richly stained hardwood floors, leading to a formal dining room and a fully renovated kitchen featuring sharp granite countertops, new appliances, two sinks, a range/oven, built-in oven, microwave, and dishwasher. A cozy breakfast nook off the kitchen offers backyard access and an updated half bath. Prefer practicality? This nook could easily be converted into a mudroom or walk-in pantry.
The full basement is nearly finished, offering industrial-style black ceilings, a bar area, and a spacious laundry area. Simply add the flooring of your choice to complete the space.
Upstairs, the second floor includes a tastefully renovated full bath and three comfortable bedrooms. The finished third floor provides a large bonus area that can be divided into additional bedrooms, with room to add another bathroom if desired.
Enjoy significant savings: the home includes owned (not leased) solar panels, which transfer to the new owner and keep the electric bill nearly zero year-round.
This highly convenient location is under a mile from Cleveland Heights High School and close to hospitals, parks, restaurants, bars, and the popular Coventry Village commercial district.
Classic Tudor charm, modern efficiency, and an excellent location—come see this move-in-ready home today!
Contact an agent
Home facts
- Year built:1929
- Listing ID #:5173479
- Added:46 day(s) ago
- Updated:January 07, 2026 at 08:37 AM
Rooms and interior
- Bedrooms:4
- Total bathrooms:2
- Full bathrooms:1
- Half bathrooms:1
- Living area:1,760 sq. ft.
Heating and cooling
- Cooling:Central Air
- Heating:Forced Air
Structure and exterior
- Roof:Asphalt, Fiberglass
- Year built:1929
- Building area:1,760 sq. ft.
- Lot area:0.12 Acres
Utilities
- Water:Public
- Sewer:Public Sewer
Finances and disclosures
- Price:$266,500
- Price per sq. ft.:$151.42
- Tax amount:$5,632 (2024)
New listings near 3496 Blanche Avenue
- New
 $300,000Active6 beds 5 baths4,040 sq. ft.
$300,000Active6 beds 5 baths4,040 sq. ft.2243 Bellfield Avenue, Cleveland Heights, OH 44106
MLS# 5179746Listed by: LPT REALTY - New
 $285,000Active4 beds 3 baths1,975 sq. ft.
$285,000Active4 beds 3 baths1,975 sq. ft.2185 Rexwood Road, Cleveland Heights, OH 44118
MLS# 5179747Listed by: LPT REALTY - New
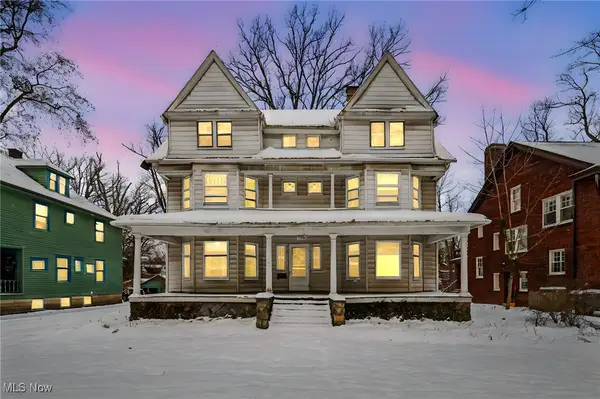 $299,900Active7 beds 3 baths5,052 sq. ft.
$299,900Active7 beds 3 baths5,052 sq. ft.1830 Wilton Road, Cleveland Heights, OH 44118
MLS# 5177921Listed by: MCDOWELL HOMES REAL ESTATE SERVICES  $375,000Pending5 beds 3 baths1,976 sq. ft.
$375,000Pending5 beds 3 baths1,976 sq. ft.2873 Scarborough Road, Cleveland Heights, OH 44118
MLS# 5178760Listed by: BERKSHIRE HATHAWAY HOMESERVICES PROFESSIONAL REALTY- New
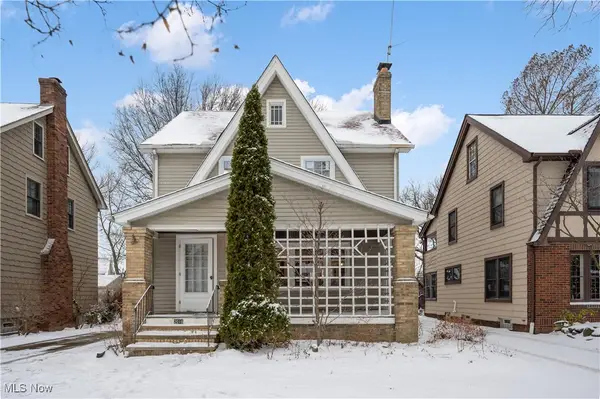 $295,000Active4 beds 2 baths1,977 sq. ft.
$295,000Active4 beds 2 baths1,977 sq. ft.2016 Rossmoor Road, Cleveland Heights, OH 44118
MLS# 5178681Listed by: EXP REALTY, LLC. - New
 $169,000Active3 beds 1 baths1,428 sq. ft.
$169,000Active3 beds 1 baths1,428 sq. ft.3261 Altamont Avenue, Cleveland Heights, OH 44118
MLS# 5179041Listed by: REAL OF OHIO 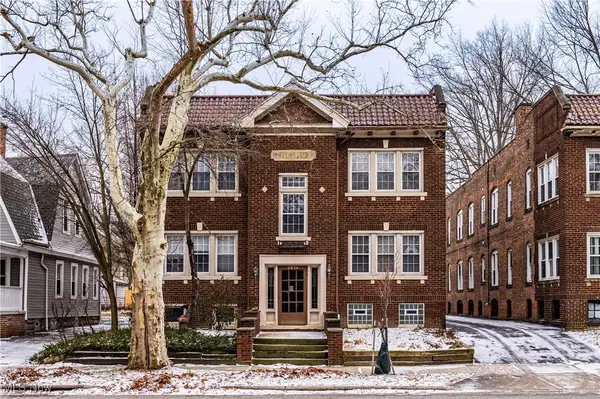 $130,000Pending2 beds 2 baths866 sq. ft.
$130,000Pending2 beds 2 baths866 sq. ft.2634 Mayfield Road #5, Cleveland Heights, OH 44106
MLS# 5178182Listed by: KELLER WILLIAMS LIVING- New
 $155,000Active4 beds 3 baths2,257 sq. ft.
$155,000Active4 beds 3 baths2,257 sq. ft.888 Roanoke Road, Cleveland Heights, OH 44121
MLS# 5178874Listed by: PLATINUM REAL ESTATE 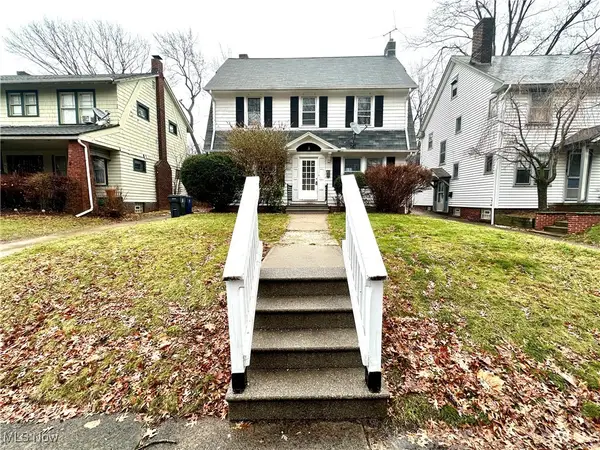 $179,900Pending4 beds 3 baths1,733 sq. ft.
$179,900Pending4 beds 3 baths1,733 sq. ft.1665 Cumberland Road, Cleveland Heights, OH 44118
MLS# 5178672Listed by: HOMESMART REAL ESTATE MOMENTUM LLC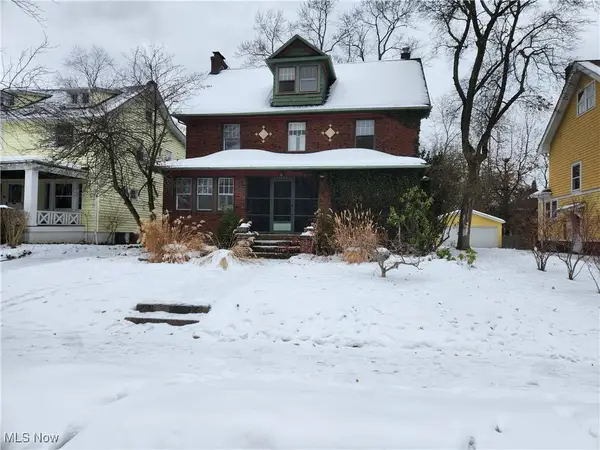 $80,000Pending4 beds 2 baths1,995 sq. ft.
$80,000Pending4 beds 2 baths1,995 sq. ft.1494 Maple Road, Cleveland Heights, OH 44121
MLS# 5177363Listed by: LARONGE-WAGNER REALTY
