3983 Ardmore Road, Cleveland Heights, OH 44121
Local realty services provided by:ERA Real Solutions Realty
Listed by: jennifer sbrocca
Office: coldwell banker schmidt realty
MLS#:5147235
Source:OH_NORMLS
Price summary
- Price:$189,000
- Price per sq. ft.:$115.24
About this home
Welcome to 3983 Ardmore Rd. where 1920s charm meets modern updates! Sitting on a beautiful corner lot, this home offers ample outdoor space and a two car garage. Enjoy the view of a timeless Cleveland Heights neighborhood from the large front porch or spend time in the very private, fenced in backyard. The home is at a walking distance from the local elementary school and library. House has NEW ROOF! Step inside this colonial where gorgeous hardwood floors are in abundance! The entryway has a spacious closet sure to be useful in every season. The living room contains a cozy fireplace with shelves, lots of natural light, and is open to the dining room which contains a charming built in window seat with drawers for even more storage. The updated kitchen has a sizeable stainless steel refrigerator and granite countertops. A bonus area that can be utilized as a large pantry, breakfast nook, or mudroom among other things is also located on the first floor, as is a convenient half bath. On the second floor you will find all four bedrooms, each with hardwood floors, and one containing a cedar closet! A beautifully updated full bath completes this level. Schedule your showing today!
Contact an agent
Home facts
- Year built:1925
- Listing ID #:5147235
- Added:145 day(s) ago
- Updated:January 07, 2026 at 03:13 PM
Rooms and interior
- Bedrooms:4
- Total bathrooms:2
- Full bathrooms:1
- Half bathrooms:1
- Living area:1,640 sq. ft.
Heating and cooling
- Heating:Forced Air, Gas
Structure and exterior
- Roof:Asphalt, Fiberglass
- Year built:1925
- Building area:1,640 sq. ft.
- Lot area:0.21 Acres
Utilities
- Water:Public
- Sewer:Public Sewer
Finances and disclosures
- Price:$189,000
- Price per sq. ft.:$115.24
- Tax amount:$5,333 (2024)
New listings near 3983 Ardmore Road
- New
 $300,000Active6 beds 5 baths4,040 sq. ft.
$300,000Active6 beds 5 baths4,040 sq. ft.2243 Bellfield Avenue, Cleveland Heights, OH 44106
MLS# 5179746Listed by: LPT REALTY - New
 $285,000Active4 beds 3 baths1,975 sq. ft.
$285,000Active4 beds 3 baths1,975 sq. ft.2185 Rexwood Road, Cleveland Heights, OH 44118
MLS# 5179747Listed by: LPT REALTY - New
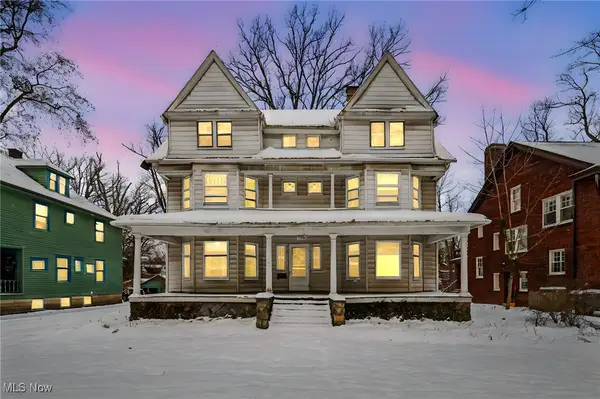 $299,900Active7 beds 3 baths5,052 sq. ft.
$299,900Active7 beds 3 baths5,052 sq. ft.1830 Wilton Road, Cleveland Heights, OH 44118
MLS# 5177921Listed by: MCDOWELL HOMES REAL ESTATE SERVICES  $375,000Pending5 beds 3 baths1,976 sq. ft.
$375,000Pending5 beds 3 baths1,976 sq. ft.2873 Scarborough Road, Cleveland Heights, OH 44118
MLS# 5178760Listed by: BERKSHIRE HATHAWAY HOMESERVICES PROFESSIONAL REALTY- New
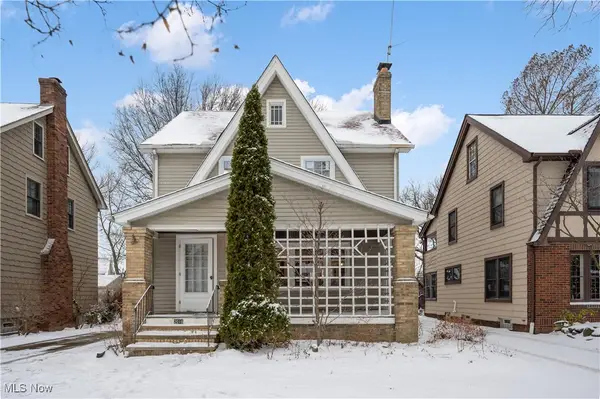 $295,000Active4 beds 2 baths1,977 sq. ft.
$295,000Active4 beds 2 baths1,977 sq. ft.2016 Rossmoor Road, Cleveland Heights, OH 44118
MLS# 5178681Listed by: EXP REALTY, LLC. - New
 $169,000Active3 beds 1 baths1,428 sq. ft.
$169,000Active3 beds 1 baths1,428 sq. ft.3261 Altamont Avenue, Cleveland Heights, OH 44118
MLS# 5179041Listed by: REAL OF OHIO 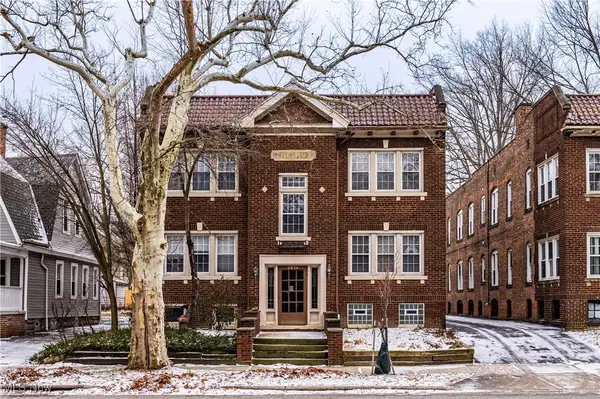 $130,000Pending2 beds 2 baths866 sq. ft.
$130,000Pending2 beds 2 baths866 sq. ft.2634 Mayfield Road #5, Cleveland Heights, OH 44106
MLS# 5178182Listed by: KELLER WILLIAMS LIVING- New
 $155,000Active4 beds 3 baths2,257 sq. ft.
$155,000Active4 beds 3 baths2,257 sq. ft.888 Roanoke Road, Cleveland Heights, OH 44121
MLS# 5178874Listed by: PLATINUM REAL ESTATE 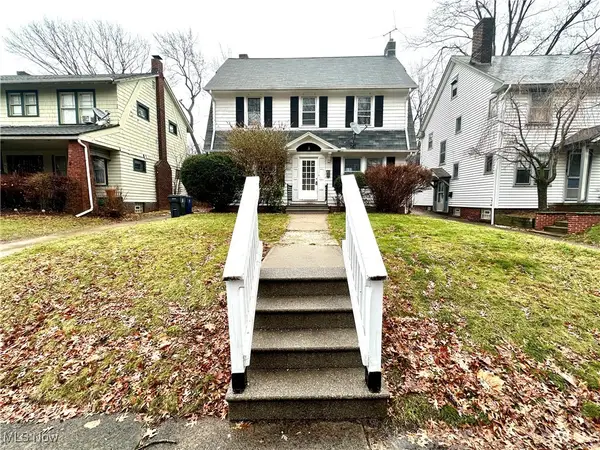 $179,900Pending4 beds 3 baths1,733 sq. ft.
$179,900Pending4 beds 3 baths1,733 sq. ft.1665 Cumberland Road, Cleveland Heights, OH 44118
MLS# 5178672Listed by: HOMESMART REAL ESTATE MOMENTUM LLC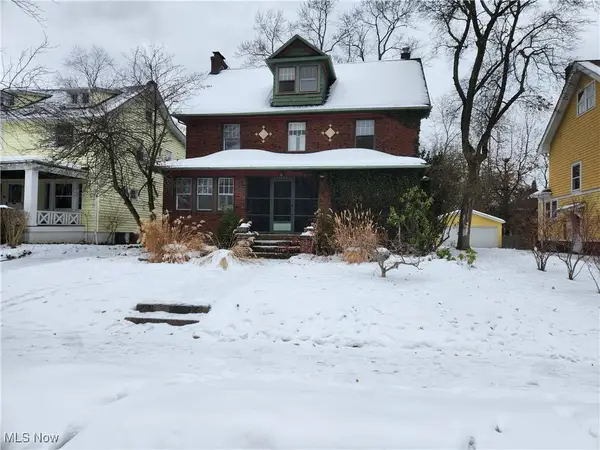 $80,000Pending4 beds 2 baths1,995 sq. ft.
$80,000Pending4 beds 2 baths1,995 sq. ft.1494 Maple Road, Cleveland Heights, OH 44121
MLS# 5177363Listed by: LARONGE-WAGNER REALTY
