1133 W 9th Street #210, Cleveland, OH 44113
Local realty services provided by:ERA Real Solutions Realty
1133 W 9th Street #210,Cleveland, OH 44113
$205,000
- 2 Beds
- 2 Baths
- 871 sq. ft.
- Condominium
- Active
Listed by: evanne barone, cassandra connell
Office: keller williams greater metropolitan
MLS#:5110983
Source:OH_NORMLS
Price summary
- Price:$205,000
- Price per sq. ft.:$235.36
- Monthly HOA dues:$435
About this home
Welcome to this beautifully updated 2-bedroom, 2-bathroom condo, offering comfort, style, and access to fantastic amenities—plus stunning views of Lake Erie and Browns Stadium right from your unit! The open living space features engineered hardwood floors (installed 2014/2015), flowing seamlessly from the living room to the kitchen and primary bedroom.
The kitchen is equipped with newer stainless steel appliances, including a refrigerator (2022), dishwasher (2015/2016), and disposal (2021), while pendant lights over the island (replaced in 2022) add a modern touch.
The primary bathroom boasts a replaced tub and shower (2013/2014), and custom blinds adorn the north-facing windows for added privacy (2013). HVAC was replaced in 2013, with regular servicing (last serviced in July), and storm windows were added for extra energy efficiency (2013/2014).
The hallway outside the guest bedroom and bathroom features an updated light fixture (2013), creating a warm ambiance. In-unit laundry is a breeze with a washer and dryer purchased in July 2024, and the hot water tank has also been replaced.
Residents of this condo complex enjoy access to an on-site exercise room, perfect for staying active without leaving home. This condo offers a perfect blend of style, convenience, and modern amenities.
Just steps away from the lively East Bank of the Flats and Browns Stadium, this unbeatable location also puts you within easy reach of the Warehouse District’s top restaurants, nightlife, and everyday conveniences like Constantino’s Market—perfect for quick grocery runs. When it’s time to unwind, head up to the building’s rooftop deck—ideal for taking in the views, Fourth of July fireworks, or the annual Air Show. HOA fee includes water, sewer, internet, and more.
Contact an agent
Home facts
- Year built:1913
- Listing ID #:5110983
- Added:308 day(s) ago
- Updated:February 10, 2026 at 03:24 PM
Rooms and interior
- Bedrooms:2
- Total bathrooms:2
- Full bathrooms:2
- Living area:871 sq. ft.
Heating and cooling
- Cooling:Central Air
- Heating:Electric, Forced Air
Structure and exterior
- Roof:Flat, Rubber
- Year built:1913
- Building area:871 sq. ft.
Utilities
- Water:Public
- Sewer:Public Sewer
Finances and disclosures
- Price:$205,000
- Price per sq. ft.:$235.36
- Tax amount:$4,287 (2024)
New listings near 1133 W 9th Street #210
- New
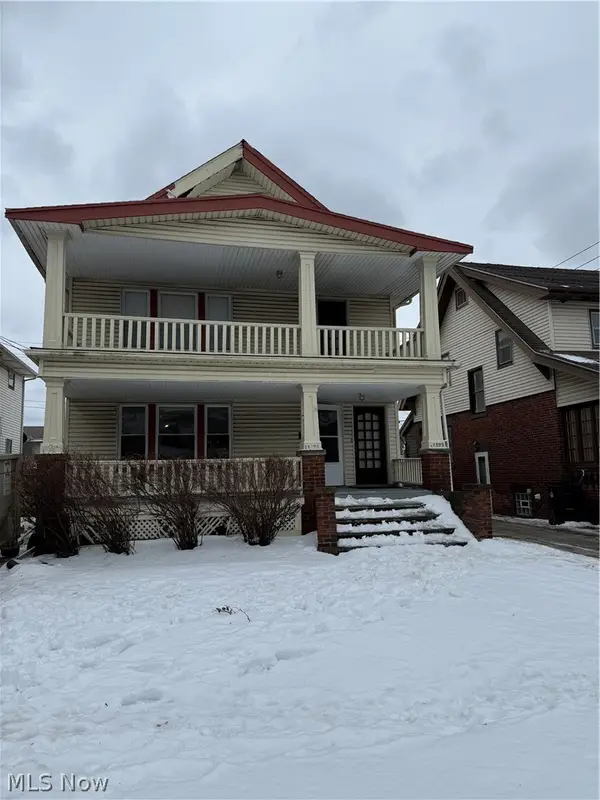 $169,900Active4 beds 2 baths2,124 sq. ft.
$169,900Active4 beds 2 baths2,124 sq. ft.11521 Florian Avenue, Cleveland, OH 44111
MLS# 5185861Listed by: EXP REALTY, LLC. - New
 $260,000Active3 beds 2 baths1,229 sq. ft.
$260,000Active3 beds 2 baths1,229 sq. ft.3851 W 157th Street, Cleveland, OH 44111
MLS# 5186361Listed by: KELLER WILLIAMS GREATER METROPOLITAN - New
 $112,900Active6 beds 2 baths2,754 sq. ft.
$112,900Active6 beds 2 baths2,754 sq. ft.3460 E 142 Street, Cleveland, OH 44120
MLS# 5186463Listed by: BERKSHIRE HATHAWAY HOMESERVICES STOUFFER REALTY - New
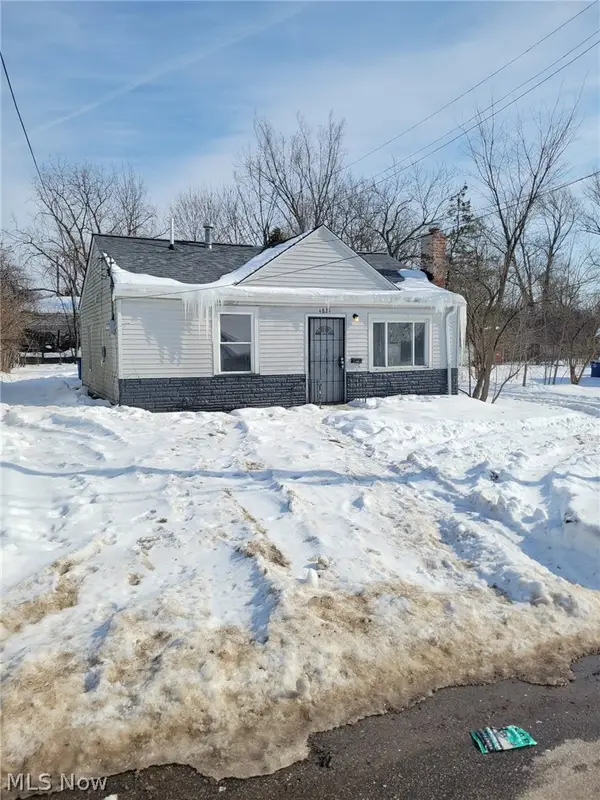 $109,900Active3 beds 1 baths904 sq. ft.
$109,900Active3 beds 1 baths904 sq. ft.4821 E 173 Street, Cleveland, OH 44128
MLS# 5186483Listed by: CLEVELAND SUBURBAN HOMES - New
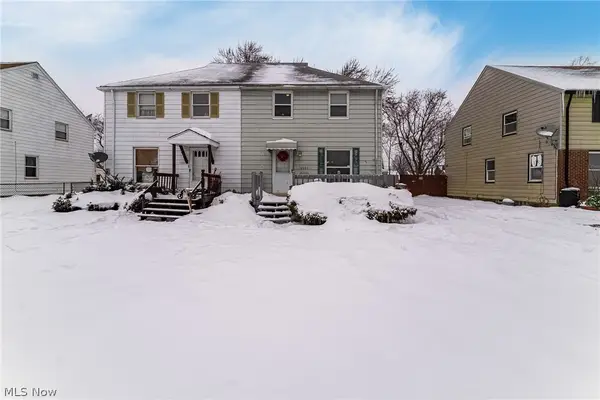 $140,000Active3 beds 2 baths
$140,000Active3 beds 2 baths12600 Astor Avenue, Cleveland, OH 44135
MLS# 5186161Listed by: KELLER WILLIAMS GREATER METROPOLITAN - New
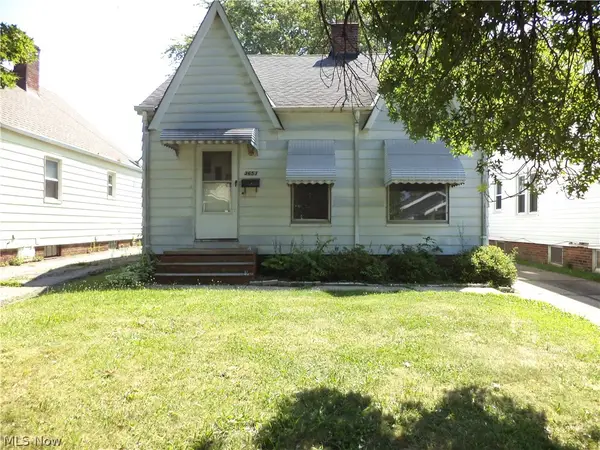 $105,000Active3 beds 1 baths1,152 sq. ft.
$105,000Active3 beds 1 baths1,152 sq. ft.3653 W 102nd Street, Cleveland, OH 44111
MLS# 5186216Listed by: COLDWELL BANKER SCHMIDT REALTY - New
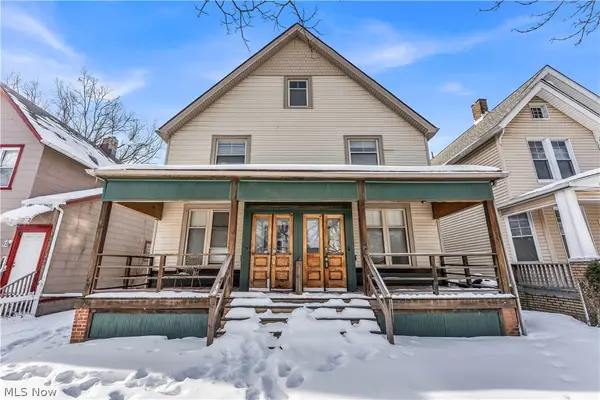 $515,000Active6 beds 4 baths6,600 sq. ft.
$515,000Active6 beds 4 baths6,600 sq. ft.1852-1854 W 45 Street, Cleveland, OH 44102
MLS# 5186300Listed by: EXP REALTY, LLC. - New
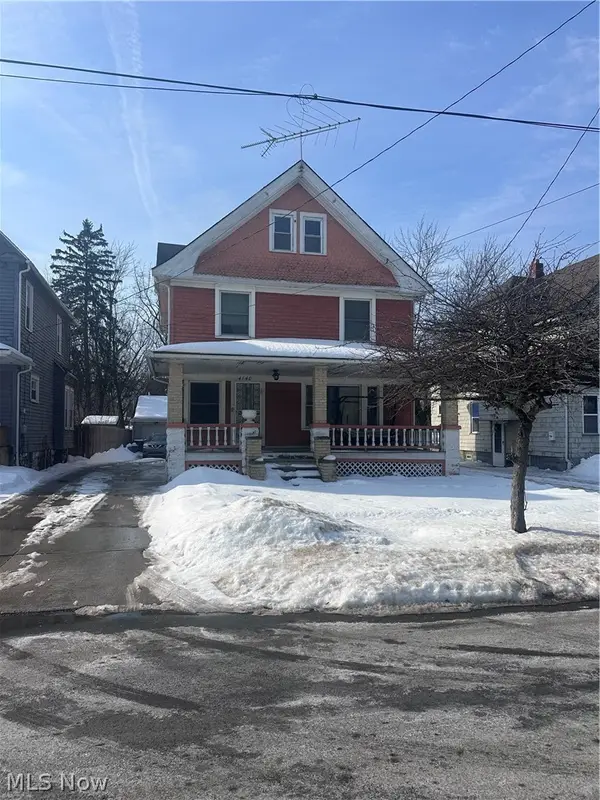 $66,500Active4 beds 1 baths1,577 sq. ft.
$66,500Active4 beds 1 baths1,577 sq. ft.4140 E 113th Street, Cleveland, OH 44105
MLS# 5186381Listed by: KELLER WILLIAMS CHERVENIC RLTY - New
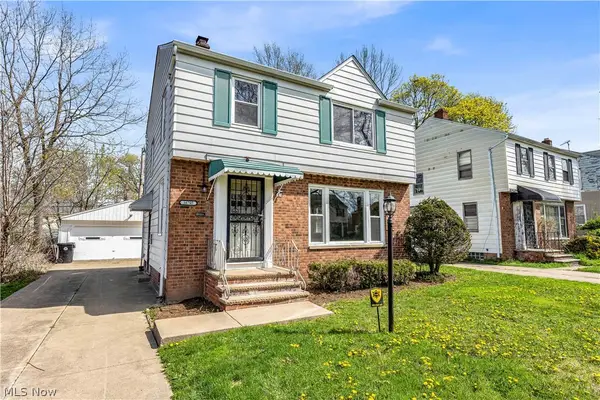 $150,000Active3 beds 1 baths1,193 sq. ft.
$150,000Active3 beds 1 baths1,193 sq. ft.16705 Glendale Avenue, Cleveland, OH 44128
MLS# 5186391Listed by: RE/MAX HAVEN REALTY - New
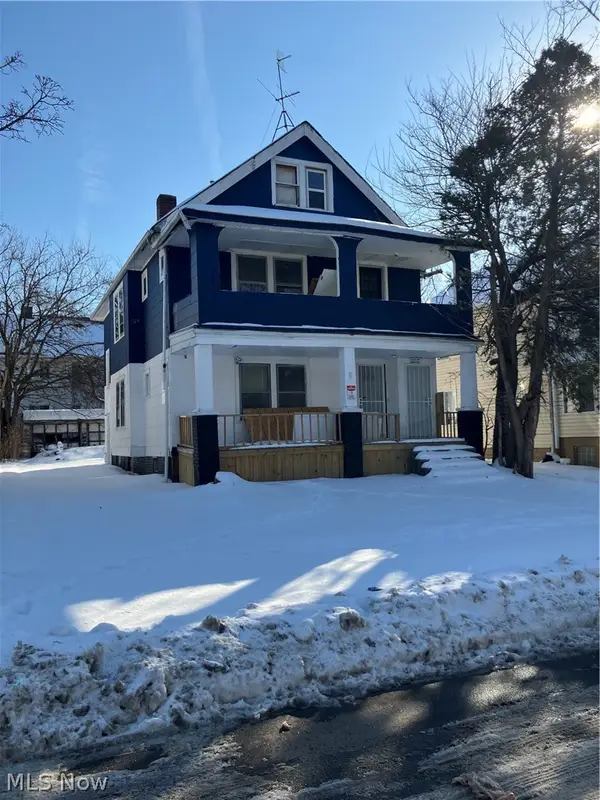 $79,900Active4 beds 2 baths1,868 sq. ft.
$79,900Active4 beds 2 baths1,868 sq. ft.3545 E 118th Street, Cleveland, OH 44105
MLS# 5186405Listed by: RUSSELL REAL ESTATE SERVICES

